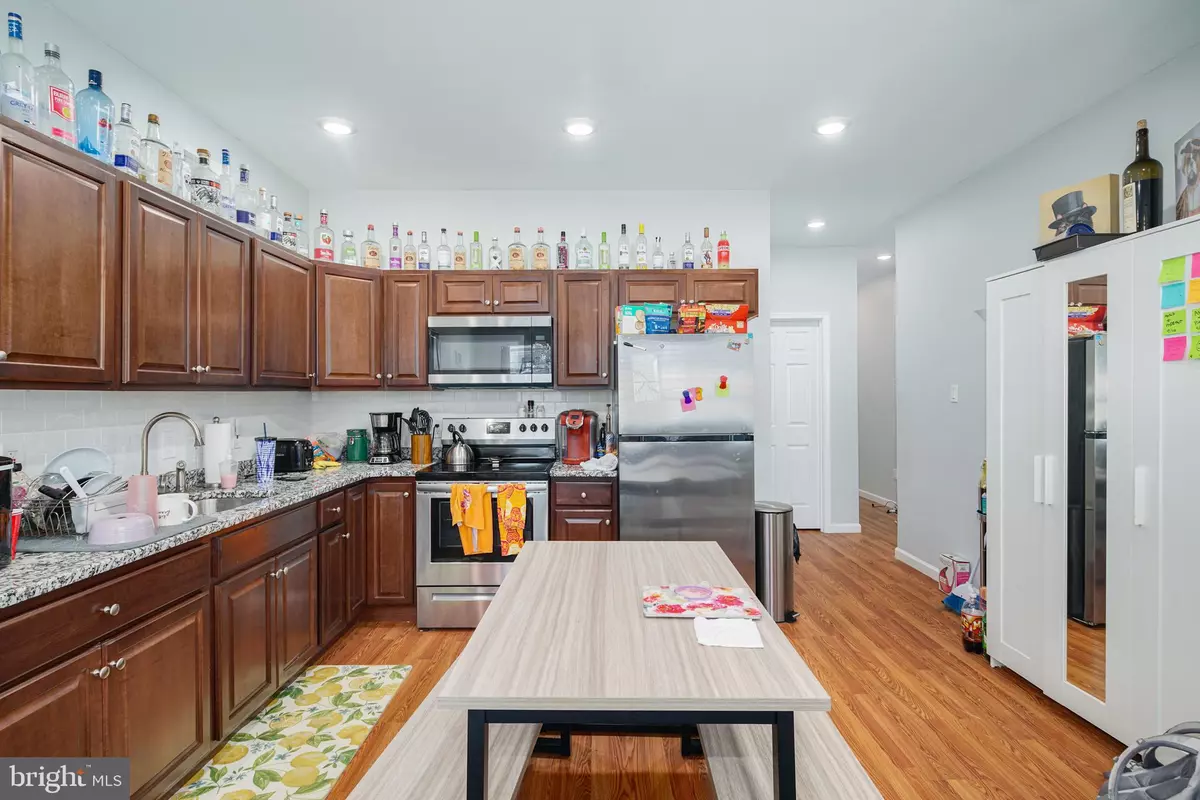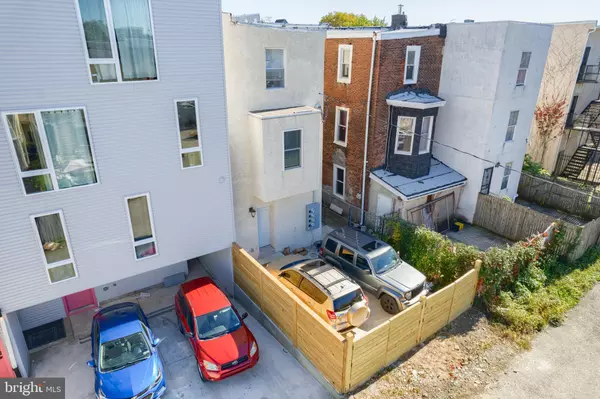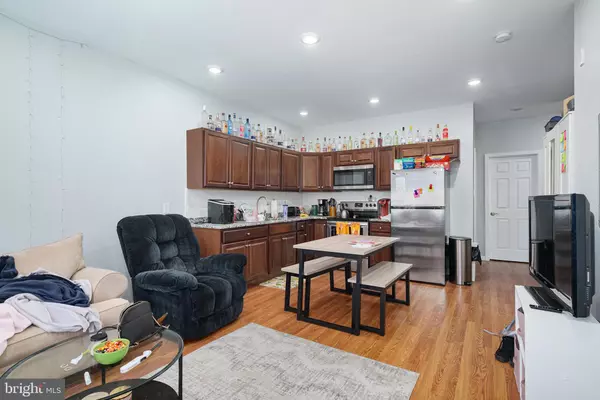
4 Beds
2 Baths
2,125 SqFt
4 Beds
2 Baths
2,125 SqFt
Key Details
Property Type Townhouse
Sub Type Interior Row/Townhouse
Listing Status Active
Purchase Type For Rent
Square Footage 2,125 sqft
Subdivision Temple University
MLS Listing ID PAPH2425570
Style Bi-level
Bedrooms 4
Full Baths 2
HOA Y/N N
Abv Grd Liv Area 2,125
Originating Board BRIGHT
Year Built 1915
Lot Size 1,677 Sqft
Acres 0.04
Lot Dimensions 19.50 x 86.00
Property Description
Location
State PA
County Philadelphia
Area 19121 (19121)
Zoning RESIDENTIAL
Direction East
Rooms
Basement Fully Finished, Interior Access, Windows
Main Level Bedrooms 2
Interior
Interior Features Recessed Lighting, Floor Plan - Open, Bathroom - Stall Shower, Window Treatments, Entry Level Bedroom, Upgraded Countertops, Kitchen - Gourmet
Hot Water Electric
Heating Central, Forced Air
Cooling Central A/C
Flooring Hardwood, Ceramic Tile
Equipment Built-In Microwave, Oven/Range - Electric, Refrigerator, Dryer, Stainless Steel Appliances, Washer
Furnishings No
Fireplace N
Appliance Built-In Microwave, Oven/Range - Electric, Refrigerator, Dryer, Stainless Steel Appliances, Washer
Heat Source Electric
Laundry Washer In Unit, Dryer In Unit
Exterior
Exterior Feature Patio(s)
Garage Spaces 2.0
Fence Fully
Water Access N
View City
Accessibility None
Porch Patio(s)
Total Parking Spaces 2
Garage N
Building
Lot Description Rear Yard
Story 3
Foundation Other
Sewer Public Sewer
Water Public
Architectural Style Bi-level
Level or Stories 3
Additional Building Above Grade, Below Grade
Structure Type High,Dry Wall
New Construction N
Schools
School District The School District Of Philadelphia
Others
Pets Allowed Y
Senior Community No
Tax ID 321223200
Ownership Other
SqFt Source Assessor
Miscellaneous Full Maintenance,Snow Removal
Security Features Main Entrance Lock,Fire Detection System
Pets Allowed Case by Case Basis, Number Limit, Size/Weight Restriction


"My job is to find and attract mastery-based agents to the office, protect the culture, and make sure everyone is happy! "
GET MORE INFORMATION






