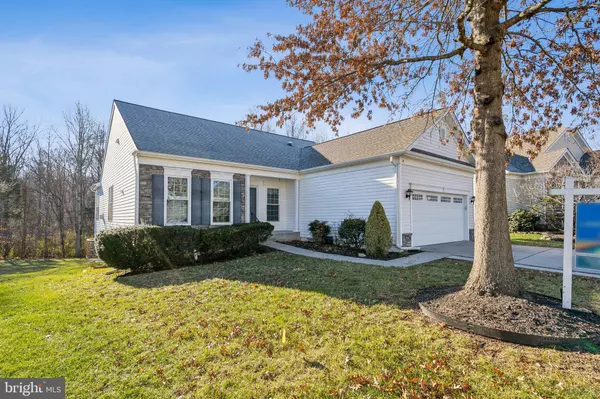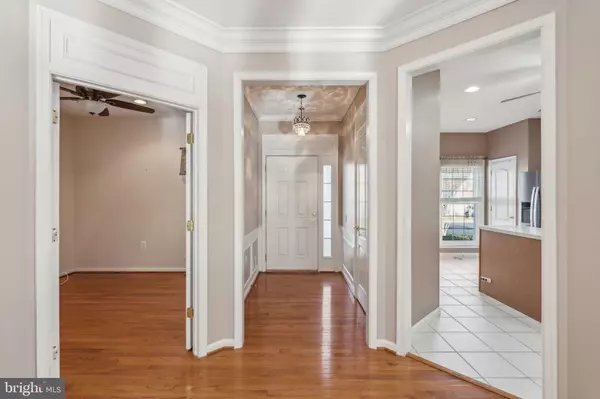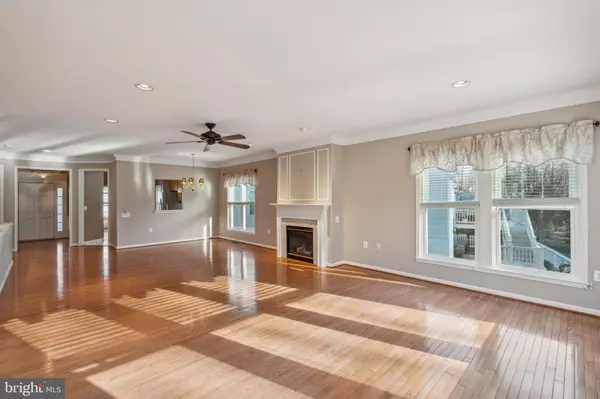
3 Beds
3 Baths
1,820 SqFt
3 Beds
3 Baths
1,820 SqFt
Key Details
Property Type Single Family Home
Sub Type Detached
Listing Status Active
Purchase Type For Sale
Square Footage 1,820 sqft
Price per Sqft $269
Subdivision England Run North
MLS Listing ID VAST2033998
Style Ranch/Rambler
Bedrooms 3
Full Baths 3
HOA Fees $139/mo
HOA Y/N Y
Abv Grd Liv Area 1,820
Originating Board BRIGHT
Year Built 2004
Annual Tax Amount $4,255
Tax Year 2024
Lot Size 0.267 Acres
Acres 0.27
Property Description
The main level boasts a spacious open floor plan, highlighted by a 10-foot rear extension that adds extra room for relaxation or entertaining. Two well-appointed bedrooms and two full bathrooms provide comfort and convenience, while the main-level laundry room ensures effortless day-to-day living.
The finished lower level offers a third bedroom and full bath, ideal for guests or additional family members. The expansive basement space is perfect for entertaining, hosting game nights, or creating a home theater. There is even another room ideal for crafting or a home office.
Enjoy the peaceful backyard views from either your expansive deck with retractable awning or from your lower stamped concrete patio.
Recent upgrades include:
New roof: 2022
New siding: 2022
New windows: 2022
**warrantied and installed by Fletcher Construction**
Stamped concrete patio: 2021 Garcia Construction
Deck: 2021
Water heater: 2021
Refrigerator: 2023 under LOWES WARRANTY
Oven: 2023, Lowes
Dishwasher: 2023 Lowes
Sump pump: 2023 Lowes
About the community...
At the heart of Falls Run in Fredericksburg stands a spacious 16,000-square-foot clubhouse, offering a variety of amenities for residents to enjoy. The fireside library and lounge provide a cozy retreat for reading or unwinding. The clubhouse features several activity rooms, including spaces for billiards, meetings, and games. A grand ballroom hosts numerous events and social gatherings, fostering a vibrant community atmosphere.
For fitness enthusiasts, the clubhouse includes a well-equipped fitness center and an indoor pool, ideal for maintaining an active lifestyle. Outdoor amenities include lighted tennis courts and bocce ball courts, perfect for friendly competition and recreation. Additionally, a large outdoor swimming pool offers plenty of room for relaxation and socializing, making Falls Run a hub of activity and leisure.
Enjoy all the benefits of living in this sought-after community with amenities tailored to your lifestyle. Schedule your private tour today and experience the perfect blend of luxury and convenience!
Location
State VA
County Stafford
Zoning R2
Rooms
Other Rooms Living Room, Dining Room, Sitting Room, Kitchen
Basement Outside Entrance, Rear Entrance, Daylight, Partial, Fully Finished, Walkout Level
Main Level Bedrooms 2
Interior
Interior Features Kitchen - Island, Combination Kitchen/Living, Kitchen - Table Space, Breakfast Area, Kitchen - Eat-In
Hot Water Natural Gas
Heating Forced Air
Cooling Central A/C
Fireplaces Number 1
Equipment Dishwasher, Disposal, Dryer, Oven/Range - Gas, Washer, Water Heater, Microwave, Refrigerator
Fireplace Y
Appliance Dishwasher, Disposal, Dryer, Oven/Range - Gas, Washer, Water Heater, Microwave, Refrigerator
Heat Source Natural Gas
Laundry Main Floor
Exterior
Parking Features Garage - Front Entry
Garage Spaces 2.0
Amenities Available Pool - Outdoor
Water Access N
View Trees/Woods
Roof Type Shingle
Accessibility None
Attached Garage 2
Total Parking Spaces 2
Garage Y
Building
Story 2
Foundation Permanent
Sewer Public Sewer
Water Public
Architectural Style Ranch/Rambler
Level or Stories 2
Additional Building Above Grade, Below Grade
New Construction N
Schools
Elementary Schools Falmouth
Middle Schools Gayle
High Schools Colonial Forge
School District Stafford County Public Schools
Others
HOA Fee Include Common Area Maintenance,Snow Removal
Senior Community Yes
Age Restriction 55
Tax ID 45N 3A 607
Ownership Fee Simple
SqFt Source Assessor
Acceptable Financing FHA, VA, Conventional
Horse Property N
Listing Terms FHA, VA, Conventional
Financing FHA,VA,Conventional
Special Listing Condition Standard


"My job is to find and attract mastery-based agents to the office, protect the culture, and make sure everyone is happy! "
GET MORE INFORMATION






