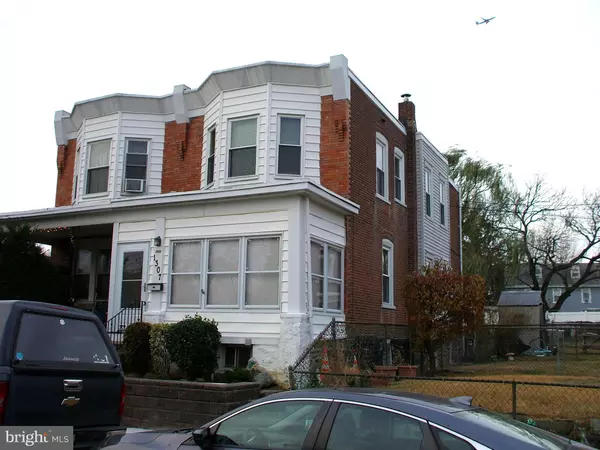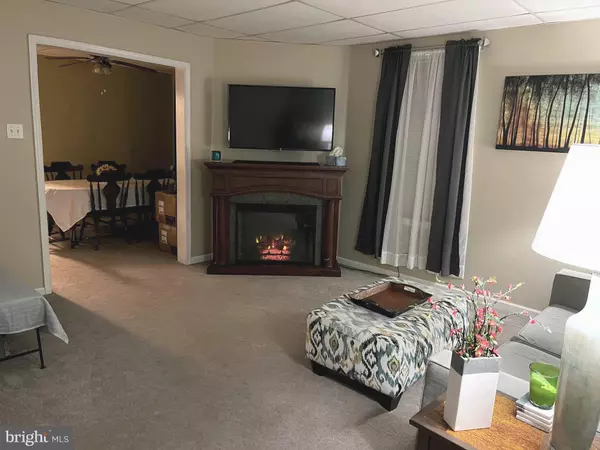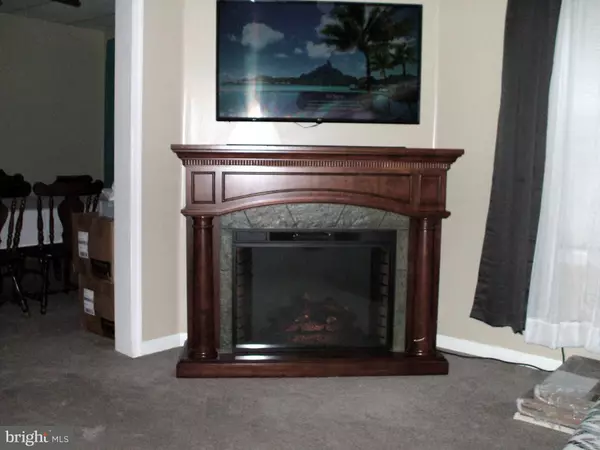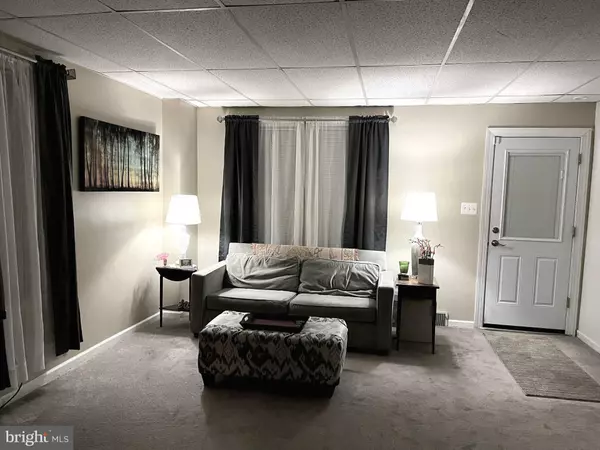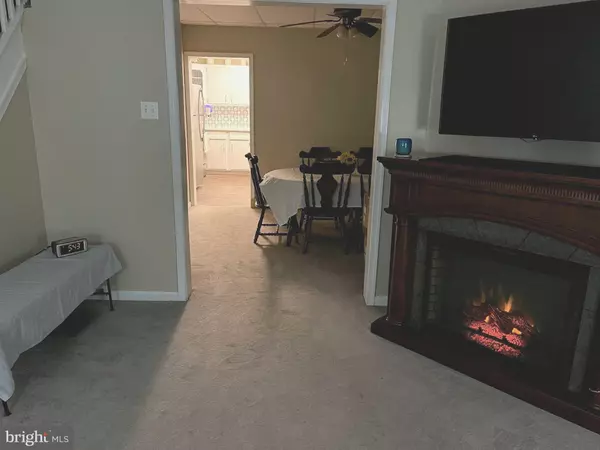3 Beds
1 Bath
1,376 SqFt
3 Beds
1 Bath
1,376 SqFt
Key Details
Property Type Single Family Home, Townhouse
Sub Type Twin/Semi-Detached
Listing Status Active
Purchase Type For Sale
Square Footage 1,376 sqft
Price per Sqft $163
Subdivision Eddystone Village
MLS Listing ID PADE2080208
Style Colonial
Bedrooms 3
Full Baths 1
HOA Y/N N
Abv Grd Liv Area 1,376
Originating Board BRIGHT
Year Built 1910
Annual Tax Amount $3,398
Tax Year 2023
Lot Size 1,742 Sqft
Acres 0.04
Lot Dimensions 20 x 100
Property Description
Location
State PA
County Delaware
Area Eddystone Boro (10418)
Zoning RESIDENTIAL
Rooms
Other Rooms Living Room, Dining Room, Bedroom 2, Bedroom 3, Kitchen, Basement, Bedroom 1, Bathroom 1, Bonus Room
Basement Drainage System, Walkout Stairs
Interior
Hot Water Natural Gas
Cooling Central A/C
Fireplaces Number 1
Fireplaces Type Electric
Inclusions Washer, Dryer, Refrigerator, Kitchen Island, 2 Kitchen Bar Stools & Cherry Wood Electric Fireplace All As Is At No Value
Equipment Built-In Microwave, Dishwasher, Dryer - Gas, Oven/Range - Electric, Refrigerator, Washer, Water Heater
Fireplace Y
Window Features Replacement
Appliance Built-In Microwave, Dishwasher, Dryer - Gas, Oven/Range - Electric, Refrigerator, Washer, Water Heater
Heat Source Natural Gas
Laundry Basement
Exterior
Fence Vinyl
Water Access N
Accessibility None
Garage N
Building
Lot Description Rear Yard
Story 2
Foundation Stone
Sewer Public Sewer
Water Public
Architectural Style Colonial
Level or Stories 2
Additional Building Above Grade, Below Grade
New Construction N
Schools
Elementary Schools Eddystone
Middle Schools Ridley
High Schools Ridley
School District Ridley
Others
Senior Community No
Tax ID 18-00-00657-00
Ownership Fee Simple
SqFt Source Assessor
Acceptable Financing Cash, Conventional, FHA, VA
Listing Terms Cash, Conventional, FHA, VA
Financing Cash,Conventional,FHA,VA
Special Listing Condition Standard

GET MORE INFORMATION
Agent | License ID: 0225193218 - VA, 5003479 - MD
+1(703) 298-7037 | jason@jasonandbonnie.com


