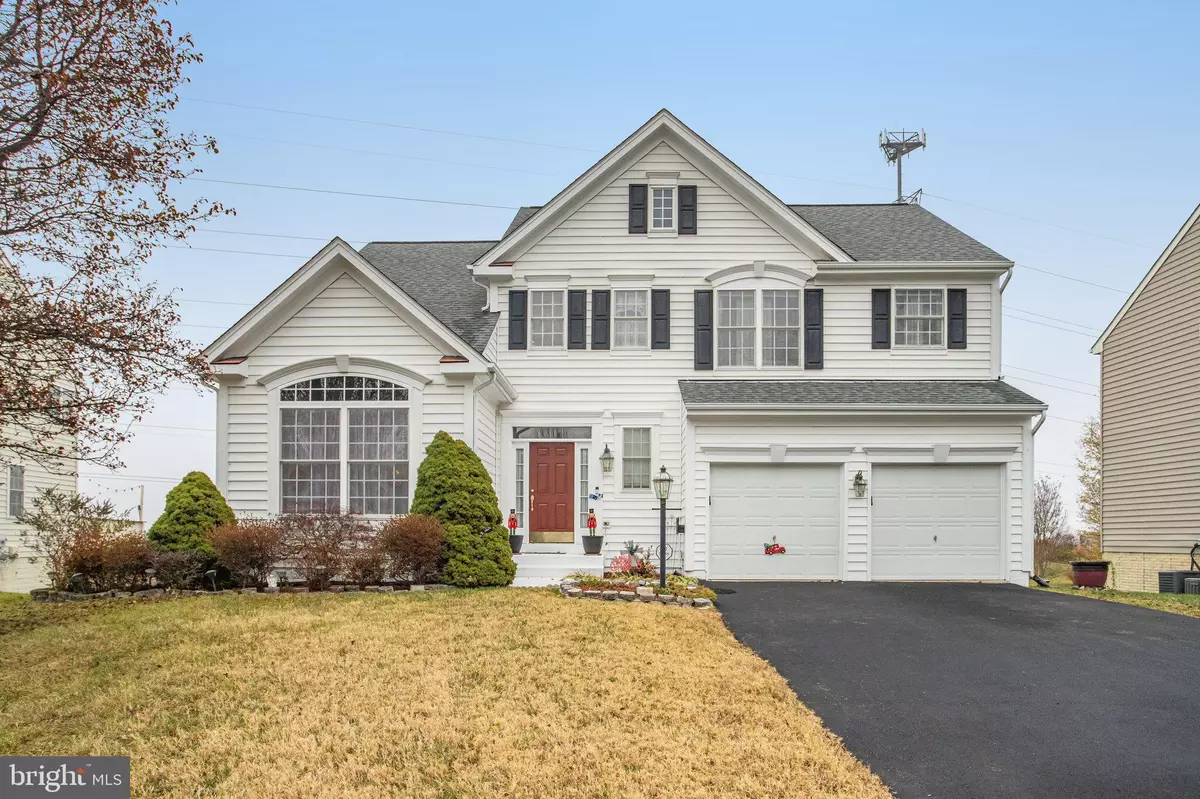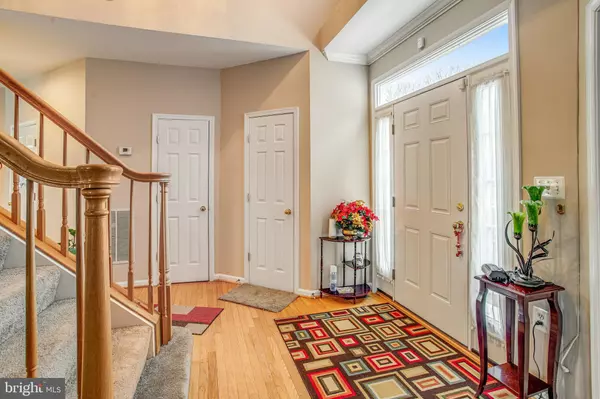
5 Beds
4 Baths
3,628 SqFt
5 Beds
4 Baths
3,628 SqFt
Key Details
Property Type Single Family Home
Sub Type Detached
Listing Status Under Contract
Purchase Type For Sale
Square Footage 3,628 sqft
Price per Sqft $181
Subdivision River Oaks
MLS Listing ID VAPW2084352
Style Traditional
Bedrooms 5
Full Baths 3
Half Baths 1
HOA Fees $107/mo
HOA Y/N Y
Abv Grd Liv Area 2,598
Originating Board BRIGHT
Year Built 2002
Annual Tax Amount $6,425
Tax Year 2024
Lot Size 10,240 Sqft
Acres 0.24
Property Description
This exceptional 5-bedroom, 3.5-bathroom home combines thoughtful design and a prime location to offer everything you need for comfortable living and entertaining. The main level boasts an open kitchen with seamless access to a brand-new deck, perfect for outdoor gatherings or relaxing while overlooking the private, fenced-in backyard. A spacious living area, a convenient half bath, and an optional office space make this level both functional and versatile. Upstairs, you'll find four generously sized bedrooms, including a stunning primary suite featuring a large master bathroom with dual vanities, a soaking tub, a separate shower, and a walk-in closet—your own personal retreat. The finished walk-out basement offers incredible flexibility, featuring a wet bar, a full bathroom, bedroom, bonus room and an expansive open area perfect for recreation or entertaining. Situated in a desirable neighborhood near parks, schools, shopping, and commuter routes, this home has everything you need for modern living.
Location
State VA
County Prince William
Zoning R4
Rooms
Basement Other, Walkout Level
Interior
Hot Water Electric
Heating Forced Air
Cooling Central A/C
Fireplaces Number 1
Equipment Built-In Microwave, Dishwasher, Disposal, Dryer, Washer, Stove, Refrigerator
Fireplace Y
Appliance Built-In Microwave, Dishwasher, Disposal, Dryer, Washer, Stove, Refrigerator
Heat Source Natural Gas
Exterior
Parking Features Garage - Front Entry
Garage Spaces 2.0
Water Access N
Accessibility Doors - Swing In
Attached Garage 2
Total Parking Spaces 2
Garage Y
Building
Story 3
Foundation Permanent
Sewer Public Sewer
Water Public
Architectural Style Traditional
Level or Stories 3
Additional Building Above Grade, Below Grade
New Construction N
Schools
School District Prince William County Public Schools
Others
Senior Community No
Tax ID 8289-56-9092
Ownership Fee Simple
SqFt Source Assessor
Special Listing Condition Standard


"My job is to find and attract mastery-based agents to the office, protect the culture, and make sure everyone is happy! "
GET MORE INFORMATION






