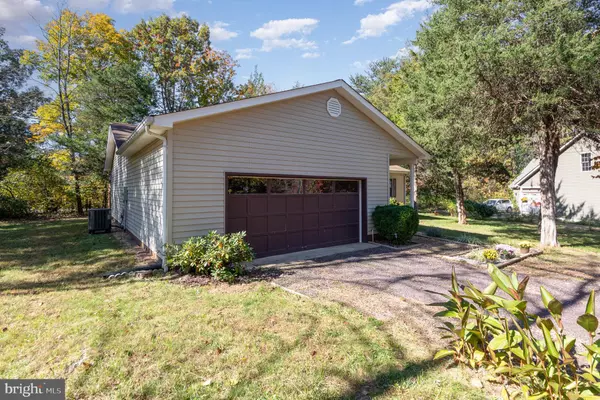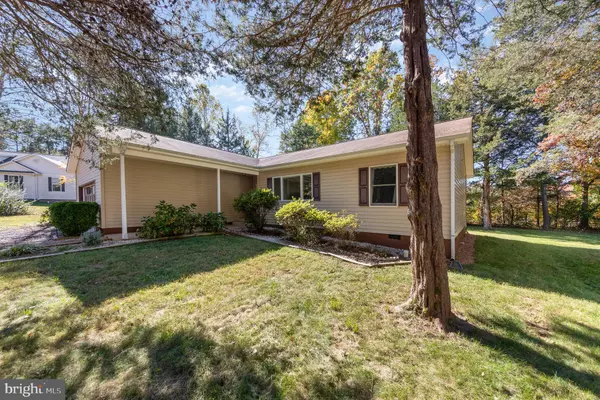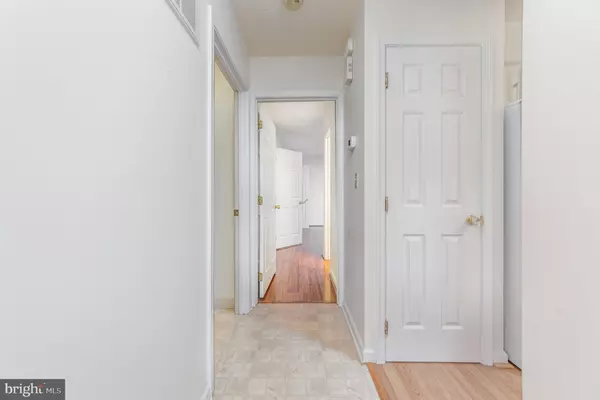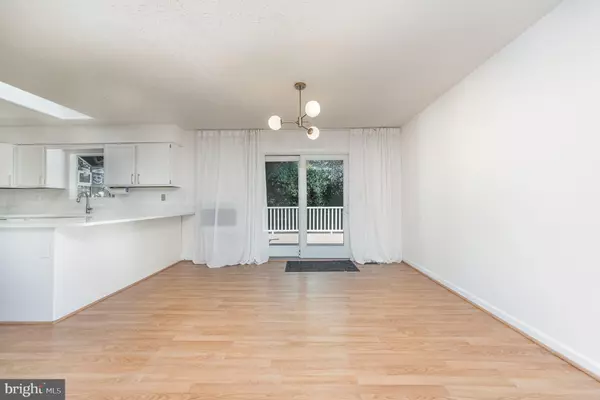
3 Beds
2 Baths
1,504 SqFt
3 Beds
2 Baths
1,504 SqFt
Key Details
Property Type Single Family Home
Sub Type Detached
Listing Status Active
Purchase Type For Rent
Square Footage 1,504 sqft
Subdivision Lake Of The Woods
MLS Listing ID VAOR2008474
Style Ranch/Rambler
Bedrooms 3
Full Baths 2
HOA Fees $165/mo
HOA Y/N Y
Abv Grd Liv Area 1,504
Originating Board BRIGHT
Year Built 1992
Property Description
Enjoy one level living in this beautifully maintained home nestled in a quiet cul-de-sac in the sought-after, private, gated Lake of the Woods community in Locust Grove, VA. With over 1,500 sqft of living space on a serene half-acre lot, this 3-bedroom, 2-bath residence offers a perfect blend of modern comfort and peaceful lakeside living.
The freshly painted kitchen is a cook's dream featuring a large skylight with natural sunlight, stunning quartz countertops, a brand-new range, and a sleek hooded vent that vents to the outside. Step outside onto the newly rebuilt deck, ideal for entertaining, BBQ or enjoying quiet evenings surrounded by nature.
The spacious primary bedroom is a retreat with two large walk-in closets, providing ample storage, and en-suite bathroom with skylight and double vanity. Central AC and heat ensure comfort year-round, and a new washing machine adds convenience. You'll also love the abundant storage throughout the home.
On the other side of the house you will find two bedrooms with ample storage, new flooring, and a full bathroom equipped with a bathtub and skylight.
This property includes a two-car garage, and a graveled driveway with ample parking. Located just 20 minutes from Fredericksburg and Culpeper, and a short 5-minute drive to grocery stores and Starbucks, you'll have everything you need close by. Plus, with easy access to the back gate, getting in and out of the community is a breeze.
Don't miss the chance to make this your new home!
Pets: Case-by-case
Location
State VA
County Orange
Zoning R3
Rooms
Main Level Bedrooms 3
Interior
Hot Water Electric
Heating Heat Pump(s), Central
Cooling Central A/C
Fireplace N
Heat Source Electric
Exterior
Parking Features Garage Door Opener, Garage - Front Entry, Covered Parking
Garage Spaces 2.0
Water Access N
Accessibility No Stairs
Attached Garage 2
Total Parking Spaces 2
Garage Y
Building
Story 1
Foundation Crawl Space
Sewer Public Sewer
Water Public
Architectural Style Ranch/Rambler
Level or Stories 1
Additional Building Above Grade, Below Grade
New Construction N
Schools
School District Orange County Public Schools
Others
Pets Allowed Y
Senior Community No
Tax ID 012A0000600280
Ownership Other
SqFt Source Assessor
Horse Property Y
Horse Feature Stable(s)
Pets Allowed Number Limit, Pet Addendum/Deposit, Case by Case Basis


"My job is to find and attract mastery-based agents to the office, protect the culture, and make sure everyone is happy! "
GET MORE INFORMATION






