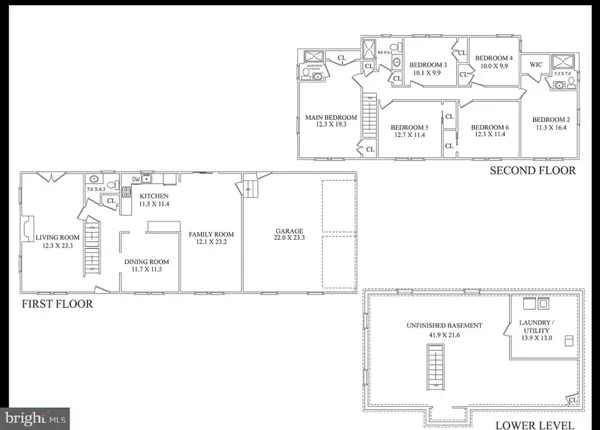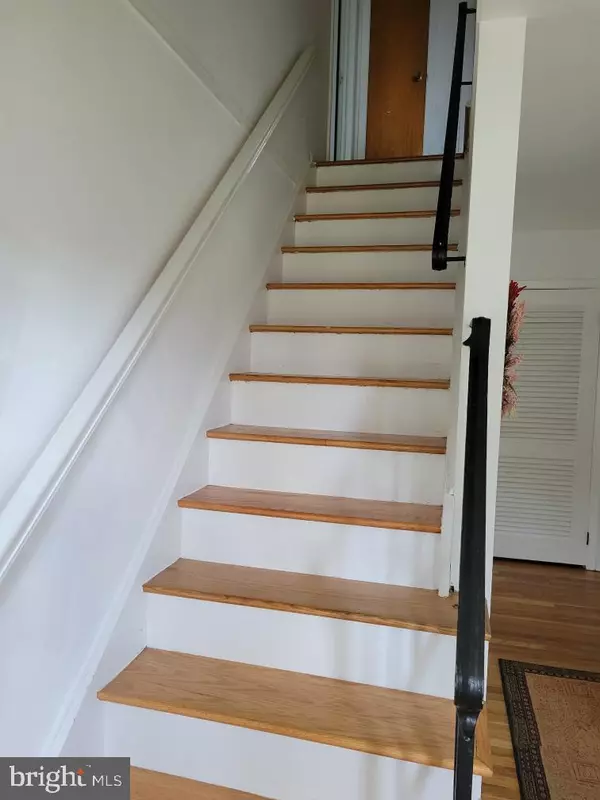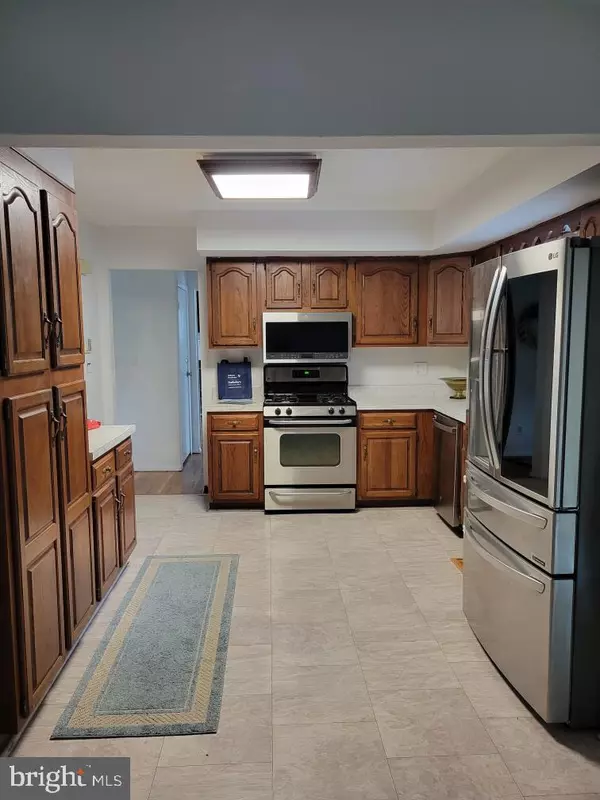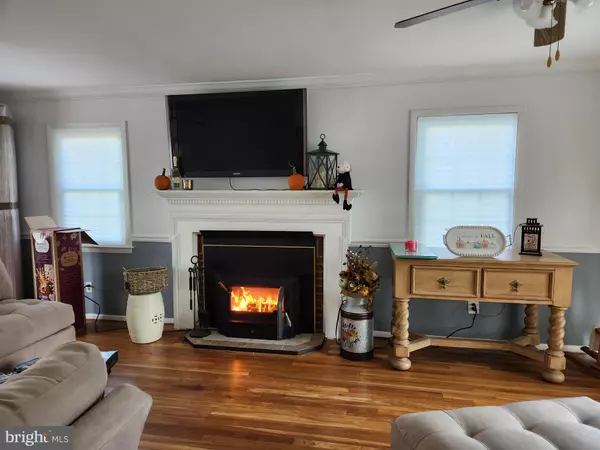6 Beds
4 Baths
2,386 SqFt
6 Beds
4 Baths
2,386 SqFt
Key Details
Property Type Single Family Home
Sub Type Detached
Listing Status Under Contract
Purchase Type For Sale
Square Footage 2,386 sqft
Price per Sqft $230
Subdivision Village On The Gre
MLS Listing ID NJME2050094
Style Colonial
Bedrooms 6
Full Baths 3
Half Baths 1
HOA Y/N N
Abv Grd Liv Area 2,386
Originating Board BRIGHT
Year Built 1965
Annual Tax Amount $11,142
Tax Year 2023
Lot Size 0.430 Acres
Acres 0.43
Property Description
The large kitchen features a separate breakfast area, and a charming barn door opens to the family room, complete with a wood-burning fireplace—perfect for cozy winter evenings. This home offers 6 spacious bedrooms, 3.5 baths, and a 2-car side-entry garage.
The full basement provides ample storage or the potential for additional finished living space. French doors in the family room lead to a fully fenced backyard, featuring two patios, and a pergola over a hot tub—all included with the home. The backyard is ideal for relaxing or entertaining.
Conveniently located, this home is just 15 minutes from the Hamilton Train Station, offering a direct route to New York City, and only 5 minutes from Trenton-Mercer Airport. Enjoy easy access to major highways such as I-295, Route 31, and the NJ Turnpike. It is also close to public transportation, shopping, restaurants, parks, and Ewing Township Public Schools. Highly regarded universities, including The College of New Jersey, Rider University, and Princeton University, are nearby as well.
Location
State NJ
County Mercer
Area Ewing Twp (21102)
Zoning R-1
Rooms
Basement Full, Unfinished
Interior
Interior Features Ceiling Fan(s), Family Room Off Kitchen, Dining Area, Bathroom - Tub Shower, Bathroom - Stall Shower, Wood Floors, WhirlPool/HotTub
Hot Water Natural Gas
Heating Forced Air
Cooling Central A/C
Flooring Hardwood, Carpet
Fireplaces Number 1
Equipment Stainless Steel Appliances, Refrigerator, Dryer - Gas, Extra Refrigerator/Freezer, Stove, Dishwasher
Fireplace Y
Appliance Stainless Steel Appliances, Refrigerator, Dryer - Gas, Extra Refrigerator/Freezer, Stove, Dishwasher
Heat Source Natural Gas
Laundry Basement
Exterior
Exterior Feature Deck(s), Patio(s), Porch(es)
Parking Features Garage - Side Entry
Garage Spaces 2.0
Fence Chain Link
Utilities Available Cable TV Available, Sewer Available
Water Access N
View Garden/Lawn
Accessibility None
Porch Deck(s), Patio(s), Porch(es)
Attached Garage 2
Total Parking Spaces 2
Garage Y
Building
Story 2
Foundation Block
Sewer Public Sewer
Water Public
Architectural Style Colonial
Level or Stories 2
Additional Building Above Grade, Below Grade
New Construction N
Schools
High Schools Ewing H.S.
School District Ewing Township Public Schools
Others
Pets Allowed Y
Senior Community No
Tax ID 02-00544-00006
Ownership Fee Simple
SqFt Source Estimated
Security Features Exterior Cameras
Special Listing Condition Standard
Pets Allowed No Pet Restrictions

GET MORE INFORMATION
Agent | License ID: 0225193218 - VA, 5003479 - MD
+1(703) 298-7037 | jason@jasonandbonnie.com






