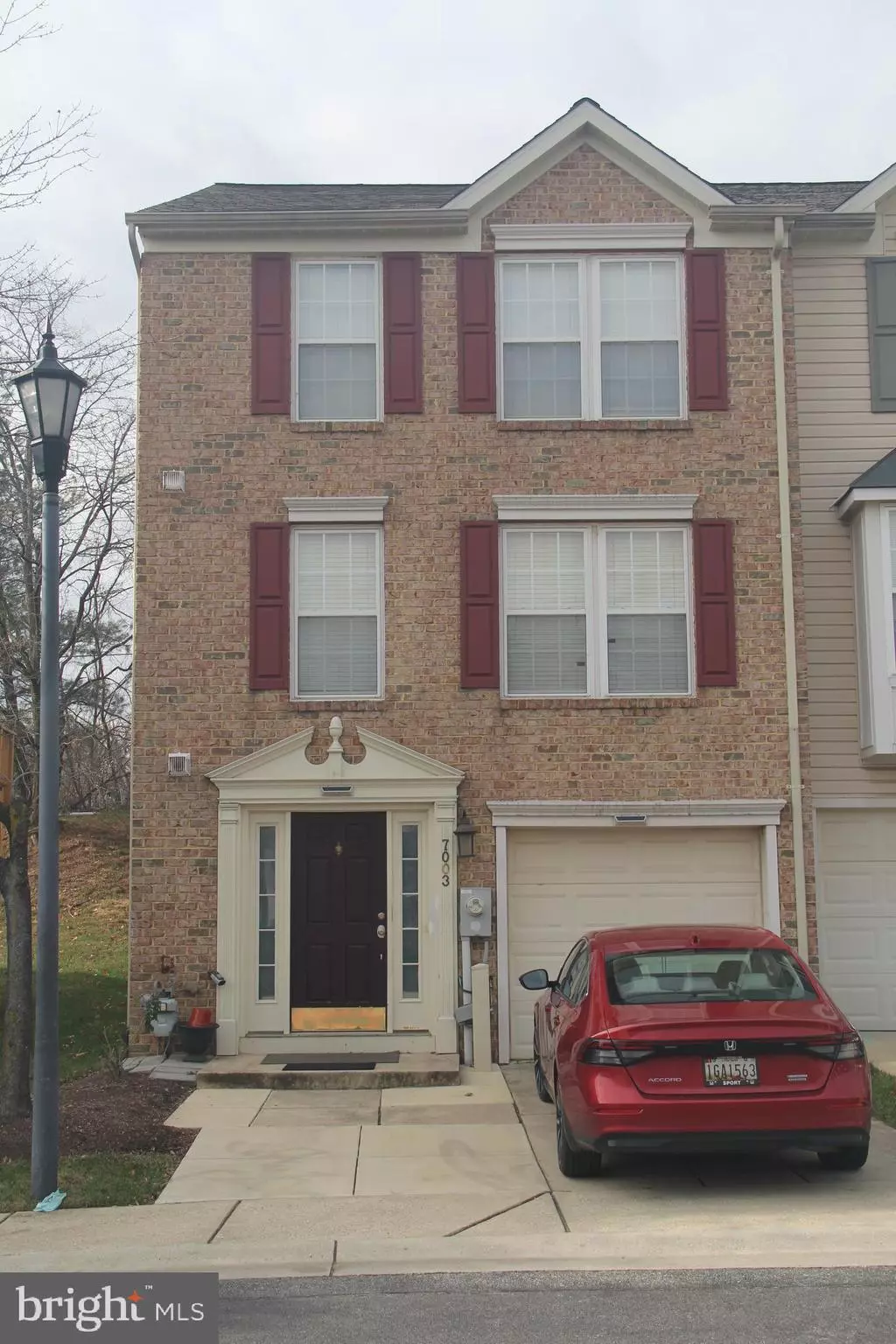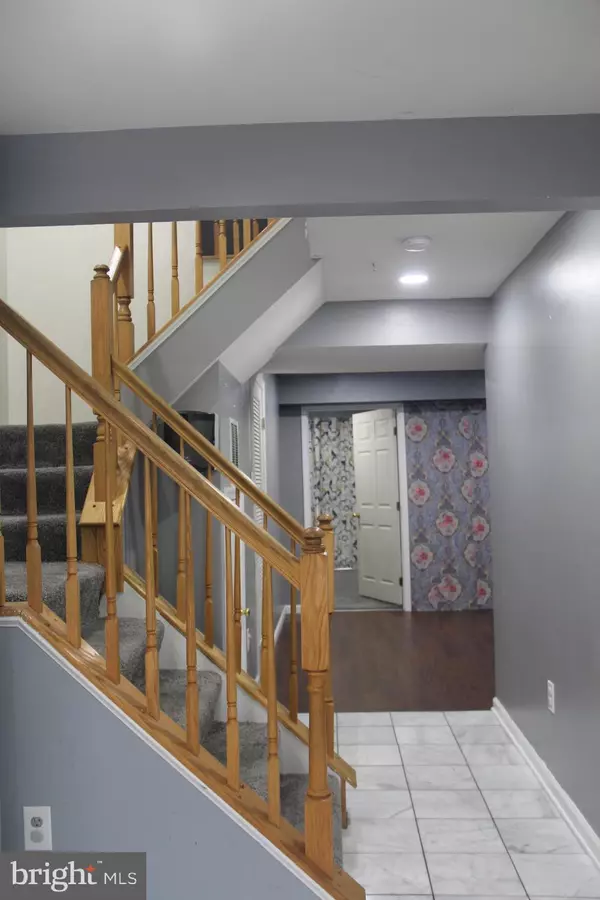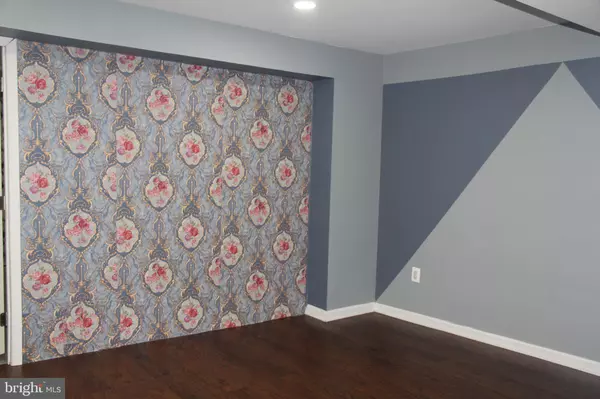
4 Beds
4 Baths
2,352 SqFt
4 Beds
4 Baths
2,352 SqFt
Key Details
Property Type Townhouse
Sub Type End of Row/Townhouse
Listing Status Active
Purchase Type For Sale
Square Footage 2,352 sqft
Price per Sqft $197
Subdivision Village Towns
MLS Listing ID MDHW2047204
Style Traditional
Bedrooms 4
Full Baths 3
Half Baths 1
HOA Fees $216/mo
HOA Y/N Y
Abv Grd Liv Area 2,352
Originating Board BRIGHT
Year Built 2005
Annual Tax Amount $5,964
Tax Year 2024
Property Description
Blinds are installed throughout the home, and there is new carpet in various areas as well as hardwood flooring in the living room, which also features recessed lights and a ceiling fan. The kitchen is equipped with stainless steel appliances and a granite countertop, complete with a backsplash.
In the family room, you'll find a fireplace along with recessed lights and a ceiling fan. The property includes a concrete patio, a gas stove, and laundry facilities on the first floor. There is also a one-car garage.
Location
State MD
County Howard
Zoning RES
Rooms
Main Level Bedrooms 1
Interior
Interior Features Bathroom - Tub Shower, Breakfast Area, Carpet, Ceiling Fan(s), Entry Level Bedroom
Hot Water Natural Gas
Heating Forced Air
Cooling Central A/C
Fireplaces Number 1
Equipment Built-In Microwave, Dishwasher, Dryer - Electric, Exhaust Fan, Microwave, Oven/Range - Gas, Refrigerator, Washer
Fireplace Y
Appliance Built-In Microwave, Dishwasher, Dryer - Electric, Exhaust Fan, Microwave, Oven/Range - Gas, Refrigerator, Washer
Heat Source Electric
Exterior
Parking Features Built In, Garage - Front Entry
Garage Spaces 1.0
Amenities Available None
Water Access N
Accessibility None
Attached Garage 1
Total Parking Spaces 1
Garage Y
Building
Story 3
Foundation Slab
Sewer Public Septic
Water Public
Architectural Style Traditional
Level or Stories 3
Additional Building Above Grade, Below Grade
New Construction N
Schools
School District Howard County Public School System
Others
Pets Allowed Y
HOA Fee Include Ext Bldg Maint,Lawn Maintenance,Parking Fee,Trash
Senior Community No
Tax ID 1401296760
Ownership Condominium
Special Listing Condition Standard
Pets Allowed Cats OK, Dogs OK


"My job is to find and attract mastery-based agents to the office, protect the culture, and make sure everyone is happy! "
GET MORE INFORMATION






