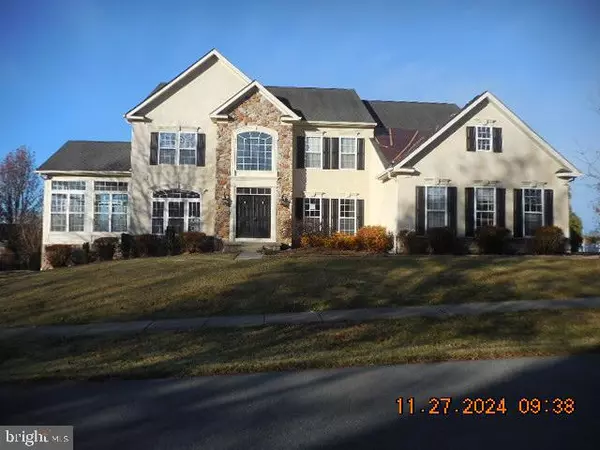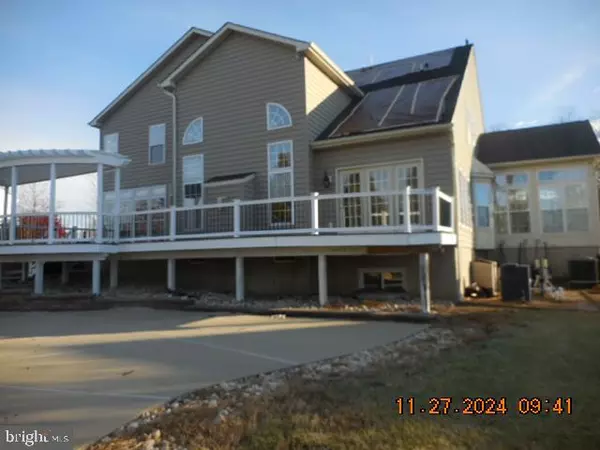5 Beds
5 Baths
5,130 SqFt
5 Beds
5 Baths
5,130 SqFt
Key Details
Property Type Single Family Home
Sub Type Detached
Listing Status Pending
Purchase Type For Sale
Square Footage 5,130 sqft
Price per Sqft $122
Subdivision Briarlea
MLS Listing ID PACT2087558
Style Traditional
Bedrooms 5
Full Baths 4
Half Baths 1
HOA Fees $250/qua
HOA Y/N Y
Abv Grd Liv Area 5,130
Originating Board BRIGHT
Year Built 2006
Annual Tax Amount $16,704
Tax Year 2024
Lot Size 0.389 Acres
Acres 0.39
Lot Dimensions 0.00 x 0.00
Property Description
The seller is currently in a multiple offer scenario related to the Buyer/Property Address listed above
and you are receiving this message as a result of a request for the Buyer's highest and best offer.
Should the Buyer choose to participate in submitting their highest and best offer, the deadline to do
so is 12/10/2024 11:59:00 PM Mountain Time.
Any offers received after this time may not be considered.
Rarely available in Briarlea. Looking for a home with lots of rooms. Check out this 2 story 5 bedroom 4.5 bath home, you will be glad you did. Home features 2 story foyer. Living room with doors to a solarium. Formal dining room with easy access to lovely kitchen & dry bar. First floor office with built-ins. Sunroom/den off kitchen area. Two story great room with stone gas f/p. Spacious kitchen with large breakfast room that overlooks deck & in-ground pool. Half bath & laundry room finish off first floor. 2nd floor has a large master suite w/ sitting room, two nice size closets both with built-ins. Master bath has a soaking tub & stall shower. 2 other bedrooms share a jack-n-jill bath & the other bedroom has a private bath. The finished lower level has a huge family room, 2 finished rooms one with an egress window, full bath & a media room. In addition there is a large unfinshed area with plenty of room for storage. 3 car attached garage with inside access.
Outside you will find a huge deck, in-ground pool w/ waterfall & hot tub. Paver patio area & more. This is a fabulous home for entertaining both inside & out!! Home is being sold strictly As-Is with no warranties expressed or implied. All cash offers must have proof of funds dated w/i 30 days, all financing offers must have pre-approval. Home is winterized.
1. “Chase Employees: Please see the Chase Acknowledgement for restrictions. Buyer must sign at offer/contract”
2. “All offers must be submitted by the buyer's agent using the online offer management system. Access the system via the link below.”
Location
State PA
County Chester
Area London Grove Twp (10359)
Zoning RESIDENTIAL
Rooms
Other Rooms Living Room, Dining Room, Primary Bedroom, Sitting Room, Bedroom 2, Bedroom 3, Bedroom 4, Bedroom 5, Kitchen, Family Room, Den, Breakfast Room, Sun/Florida Room, Office, Solarium, Media Room, Bathroom 3, Primary Bathroom, Full Bath, Half Bath
Basement Sump Pump, Interior Access, Daylight, Partial, Partially Finished, Windows
Interior
Interior Features Additional Stairway, Bathroom - Soaking Tub, Bathroom - Stall Shower, Bathroom - Tub Shower, Breakfast Area, Built-Ins, Carpet, Ceiling Fan(s), Curved Staircase, Double/Dual Staircase, Family Room Off Kitchen, Floor Plan - Open, Formal/Separate Dining Room, Kitchen - Island, Kitchen - Gourmet, Pantry, Recessed Lighting, Upgraded Countertops, Walk-in Closet(s), Window Treatments, Wood Floors
Hot Water Natural Gas
Cooling Central A/C
Flooring Carpet, Ceramic Tile, Hardwood
Fireplaces Number 1
Fireplaces Type Fireplace - Glass Doors, Gas/Propane, Stone
Inclusions As- Is, Where Is
Equipment Built-In Range, Built-In Microwave, Dishwasher, Icemaker, Oven - Self Cleaning, Oven/Range - Gas, Stainless Steel Appliances, Refrigerator, Water Heater
Fireplace Y
Window Features Vinyl Clad
Appliance Built-In Range, Built-In Microwave, Dishwasher, Icemaker, Oven - Self Cleaning, Oven/Range - Gas, Stainless Steel Appliances, Refrigerator, Water Heater
Heat Source Natural Gas
Laundry Hookup, Main Floor
Exterior
Exterior Feature Porch(es), Deck(s)
Parking Features Garage - Side Entry, Garage Door Opener, Inside Access, Additional Storage Area
Garage Spaces 8.0
Fence Rear
Pool In Ground
Water Access N
View Street
Roof Type Asphalt
Accessibility None
Porch Porch(es), Deck(s)
Attached Garage 3
Total Parking Spaces 8
Garage Y
Building
Lot Description Adjoins - Open Space, Backs - Open Common Area, Front Yard, Landscaping, Rear Yard, SideYard(s)
Story 2
Foundation Block
Sewer Public Sewer
Water Public
Architectural Style Traditional
Level or Stories 2
Additional Building Above Grade, Below Grade
New Construction N
Schools
School District Avon Grove
Others
Senior Community No
Tax ID 59-08 -0144.0900
Ownership Fee Simple
SqFt Source Assessor
Acceptable Financing Conventional
Horse Property N
Listing Terms Conventional
Financing Conventional
Special Listing Condition REO (Real Estate Owned)

GET MORE INFORMATION
Agent | License ID: 0225193218 - VA, 5003479 - MD
+1(703) 298-7037 | jason@jasonandbonnie.com






