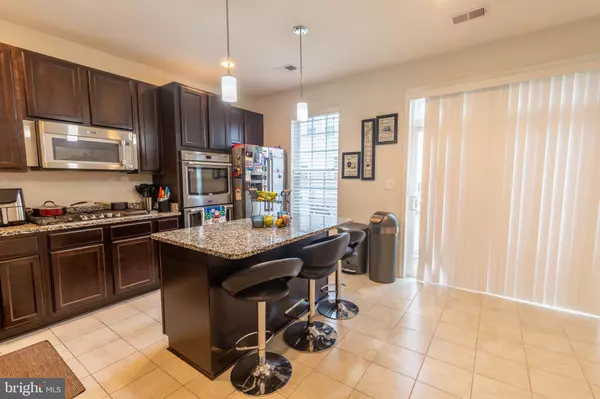
4 Beds
4 Baths
1,520 SqFt
4 Beds
4 Baths
1,520 SqFt
Key Details
Property Type Townhouse
Sub Type Interior Row/Townhouse
Listing Status Active
Purchase Type For Sale
Square Footage 1,520 sqft
Price per Sqft $309
Subdivision Westphalia Row
MLS Listing ID MDPG2134084
Style Colonial
Bedrooms 4
Full Baths 2
Half Baths 2
HOA Fees $88/mo
HOA Y/N Y
Abv Grd Liv Area 1,520
Originating Board BRIGHT
Year Built 2015
Annual Tax Amount $5,734
Tax Year 2024
Lot Size 1,107 Sqft
Acres 0.03
Property Description
Location
State MD
County Prince Georges
Zoning RMF48
Rooms
Other Rooms Living Room, Dining Room, Bedroom 4, Kitchen, Foyer, Other, Utility Room, Bathroom 1, Bathroom 2, Bathroom 3, Full Bath, Half Bath
Basement Connecting Stairway, Fully Finished, Walkout Level, Other
Interior
Interior Features Bathroom - Soaking Tub, Bathroom - Tub Shower, Bathroom - Walk-In Shower, Other
Hot Water Other, Natural Gas
Heating Ceiling
Cooling Central A/C, Ceiling Fan(s)
Flooring Engineered Wood, Fully Carpeted, Carpet
Equipment Dryer, Dishwasher, Microwave, Refrigerator, Stove, Washer
Fireplace N
Appliance Dryer, Dishwasher, Microwave, Refrigerator, Stove, Washer
Heat Source Other, Electric
Exterior
Parking Features Garage - Rear Entry
Garage Spaces 2.0
Utilities Available Other
Amenities Available Other
Water Access N
Accessibility Other
Attached Garage 2
Total Parking Spaces 2
Garage Y
Building
Story 3
Foundation Other
Sewer Public Septic, Public Sewer
Water Public
Architectural Style Colonial
Level or Stories 3
Additional Building Above Grade, Below Grade
Structure Type Cathedral Ceilings
New Construction N
Schools
School District Prince George'S County Public Schools
Others
Pets Allowed N
Senior Community No
Tax ID 17155562384
Ownership Fee Simple
SqFt Source Assessor
Acceptable Financing Conventional, Cash, FHA, Other, VA
Listing Terms Conventional, Cash, FHA, Other, VA
Financing Conventional,Cash,FHA,Other,VA
Special Listing Condition Standard


"My job is to find and attract mastery-based agents to the office, protect the culture, and make sure everyone is happy! "
GET MORE INFORMATION






