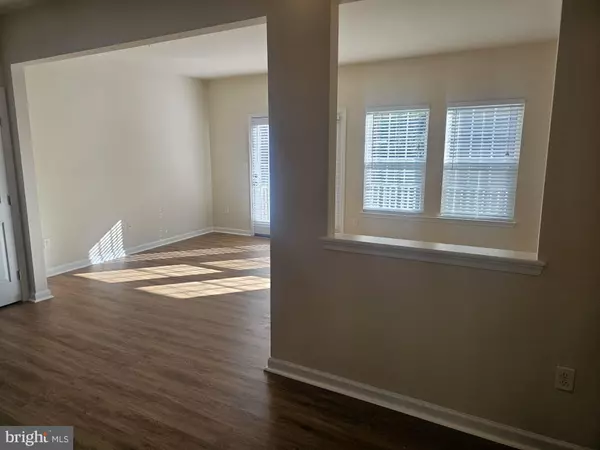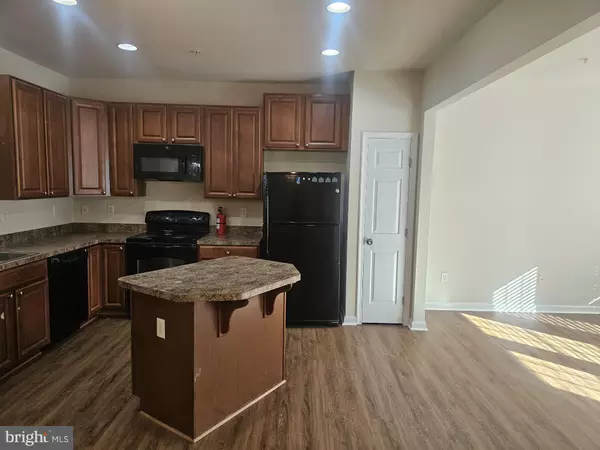
3 Beds
3 Baths
2,440 SqFt
3 Beds
3 Baths
2,440 SqFt
Key Details
Property Type Townhouse
Sub Type Interior Row/Townhouse
Listing Status Active
Purchase Type For Rent
Square Footage 2,440 sqft
Subdivision Belmont Station
MLS Listing ID MDHW2047144
Style Colonial
Bedrooms 3
Full Baths 2
Half Baths 1
HOA Y/N N
Abv Grd Liv Area 2,440
Originating Board BRIGHT
Year Built 2010
Lot Size 2,440 Sqft
Acres 0.06
Property Description
Location
State MD
County Howard
Zoning 24027C0180D
Rooms
Other Rooms Dining Room, Primary Bedroom, Bedroom 2, Bedroom 3, Kitchen, Game Room, Family Room, Foyer, Utility Room
Basement Fully Finished
Interior
Interior Features Breakfast Area, Wood Floors, Window Treatments, Floor Plan - Traditional
Hot Water Electric
Heating Forced Air
Cooling Central A/C
Flooring Carpet, Other
Equipment Washer/Dryer Hookups Only, Microwave, Dryer, Washer, Dishwasher, Refrigerator, Disposal, Stove
Fireplace N
Window Features Double Pane
Appliance Washer/Dryer Hookups Only, Microwave, Dryer, Washer, Dishwasher, Refrigerator, Disposal, Stove
Heat Source Electric
Exterior
Exterior Feature Deck(s)
Utilities Available Electric Available, Water Available, Sewer Available
Amenities Available Club House, Common Grounds, Community Center, Exercise Room, Fitness Center, Pool - Outdoor, Recreational Center, Swimming Pool, Tot Lots/Playground
Water Access N
Roof Type Asphalt
Accessibility Other
Porch Deck(s)
Garage N
Building
Story 2
Foundation Other
Sewer Public Septic
Water Public
Architectural Style Colonial
Level or Stories 2
Additional Building Above Grade, Below Grade
Structure Type Dry Wall
New Construction N
Schools
School District Howard County Public School System
Others
Pets Allowed N
HOA Fee Include Common Area Maintenance,Pool(s),Recreation Facility
Senior Community No
Tax ID 1401322494
Ownership Other
SqFt Source Estimated


"My job is to find and attract mastery-based agents to the office, protect the culture, and make sure everyone is happy! "
GET MORE INFORMATION






