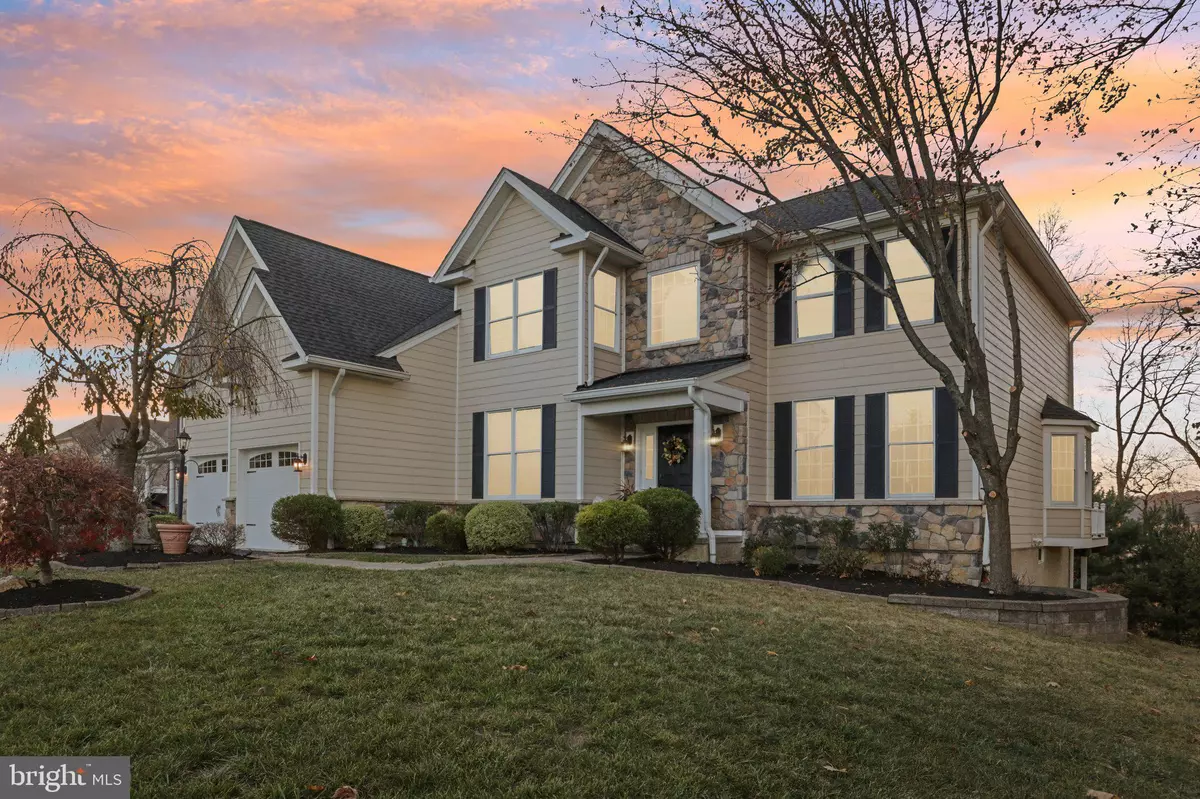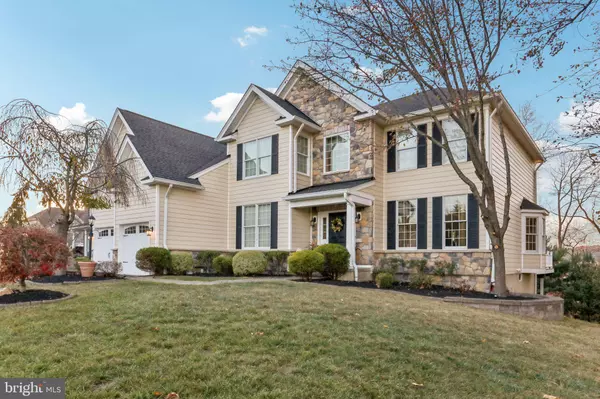4 Beds
4 Baths
4,858 SqFt
4 Beds
4 Baths
4,858 SqFt
Key Details
Property Type Single Family Home
Sub Type Detached
Listing Status Pending
Purchase Type For Sale
Square Footage 4,858 sqft
Price per Sqft $221
Subdivision Byers Station
MLS Listing ID PACT2087614
Style Colonial
Bedrooms 4
Full Baths 3
Half Baths 1
HOA Fees $80/mo
HOA Y/N Y
Abv Grd Liv Area 3,858
Originating Board BRIGHT
Year Built 2009
Annual Tax Amount $14,850
Tax Year 2023
Lot Size 0.306 Acres
Acres 0.31
Lot Dimensions 0.00 x 0.00
Property Description
Nestled in the heart of the highly sought-after Byers Station, this expansive Colonial residence boasts over 4,800 sq.ft. of exquisite living space. Situated on a premium corner lot in a tranquil cul-de-sac, this home offers the perfect blend of luxury and comfort. Step through the grand two-story foyer adorned with beautiful hardwood flooring and immediately feel at home. The elegance continues with crown molding and wainscoting throughout the first floor, and wainscoting in the basement, as well as the Owner's Suite. To your right, the formal sitting room flows seamlessly into the dining room, showcasing a sophisticated tray ceiling. On the left, double doors open to a versatile home office space, perfect for work or relaxation. The kitchen is a chef’s delight, featuring an abundance of cabinets, granite countertops, a tile backsplash, stainless steel appliances with a double oven, and a spacious island. The sunroom, adjacent to the kitchen, with doors to a large bi-level deck, ideal for outdoor entertaining. The kitchen also opens to a stunning two-story Great Room with floor-to-ceiling windows and a cozy gas fireplace, perfect for those chilly nights. A convenient powder room and a laundry room complete the first floor. Upstairs, the Owner's Suite is a true retreat, featuring a tray ceiling, a sitting area, and a generous walk-in closet. The Owner’s bath includes a tiled walk-in shower, soaking tub, and dual vanities. Three additional spacious bedrooms and a full hallway bath provide ample space for family and guests. The fully finished basement is an entertainer's paradise. It boasts a tray ceiling, a modern wet bar/kitchenette with wine refrigerators, an additional full bathroom, and french doors that lead to a large paver patio with a built-in firepit. All of this, and a two car garage with driveway parking. This home is conveniently close to the PA Turnpike, Rt. 30, and other major routes for easy commuting. Byers Station offers fantastic amenities, including two clubhouses with gyms, pools, walking trails, and tennis, basketball, and volleyball courts for your enjoyment. Experience the perfect blend of elegance and convenience in this exceptional Byers Station home. Schedule your private tour today and start living your dream!
Location
State PA
County Chester
Area West Vincent Twp (10325)
Zoning RES
Rooms
Basement Fully Finished
Interior
Interior Features Wood Floors, Wainscotting, Walk-in Closet(s), Recessed Lighting, Primary Bath(s), Kitchen - Gourmet, Kitchen - Island, Pantry, Formal/Separate Dining Room, Family Room Off Kitchen, Double/Dual Staircase, Crown Moldings, Curved Staircase, Chair Railings, Built-Ins, Ceiling Fan(s), Bathroom - Walk-In Shower, Bathroom - Soaking Tub, Wet/Dry Bar
Hot Water Natural Gas
Heating Forced Air, Zoned
Cooling Central A/C, Zoned
Flooring Hardwood, Ceramic Tile, Carpet
Fireplaces Number 1
Equipment Cooktop, Dishwasher, Oven - Double, Range Hood, Stainless Steel Appliances, Refrigerator, Oven/Range - Gas
Fireplace Y
Appliance Cooktop, Dishwasher, Oven - Double, Range Hood, Stainless Steel Appliances, Refrigerator, Oven/Range - Gas
Heat Source Natural Gas
Laundry Main Floor
Exterior
Exterior Feature Deck(s), Patio(s)
Parking Features Garage - Front Entry, Garage Door Opener, Inside Access
Garage Spaces 2.0
Amenities Available Community Center, Fitness Center, Pool - Outdoor
Water Access N
Roof Type Shingle
Accessibility None
Porch Deck(s), Patio(s)
Attached Garage 2
Total Parking Spaces 2
Garage Y
Building
Story 3
Foundation Concrete Perimeter
Sewer Public Sewer
Water Public
Architectural Style Colonial
Level or Stories 3
Additional Building Above Grade, Below Grade
New Construction N
Schools
School District Owen J Roberts
Others
HOA Fee Include Lawn Maintenance,Pool(s),Snow Removal,Health Club,Recreation Facility,Common Area Maintenance
Senior Community No
Tax ID 25-10 -0018
Ownership Fee Simple
SqFt Source Assessor
Special Listing Condition Standard

GET MORE INFORMATION
Agent | License ID: 0225193218 - VA, 5003479 - MD
+1(703) 298-7037 | jason@jasonandbonnie.com






