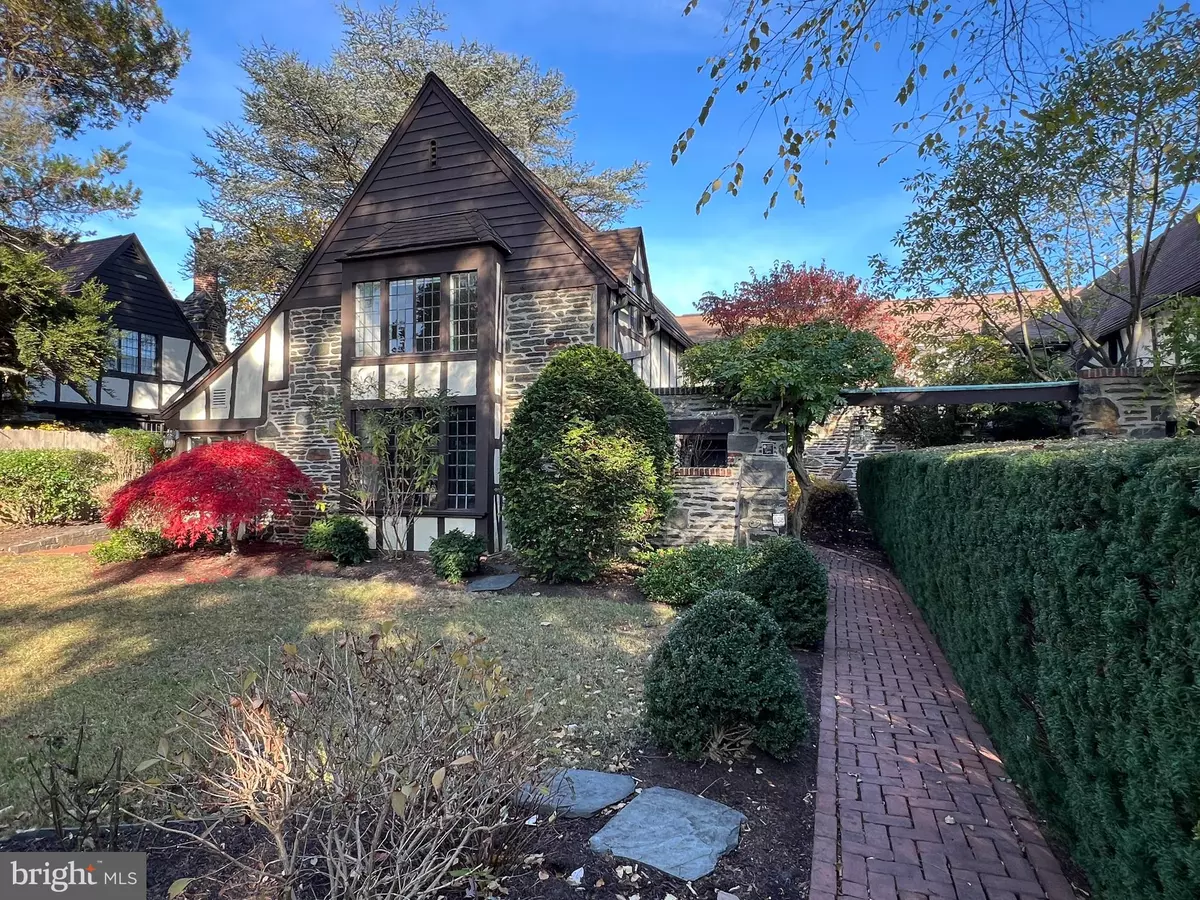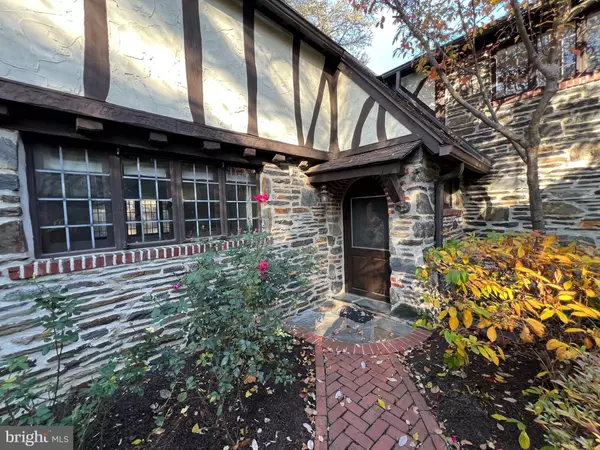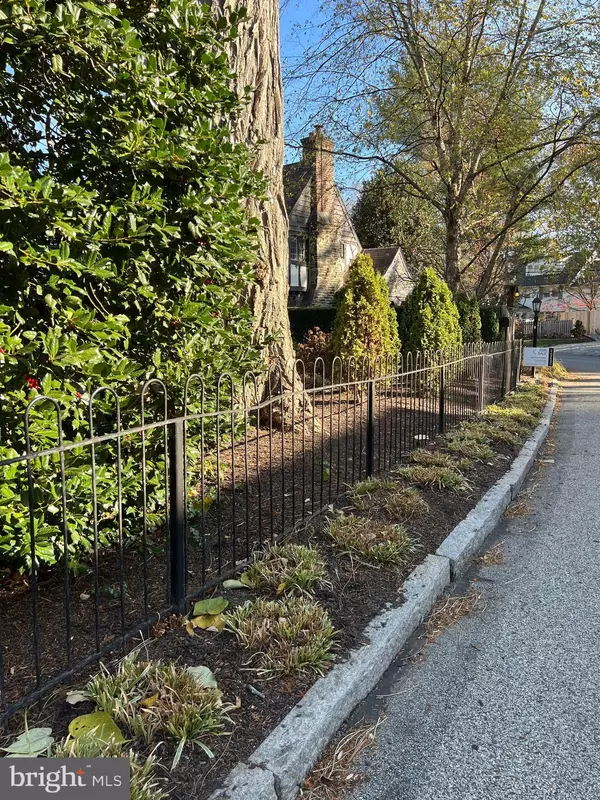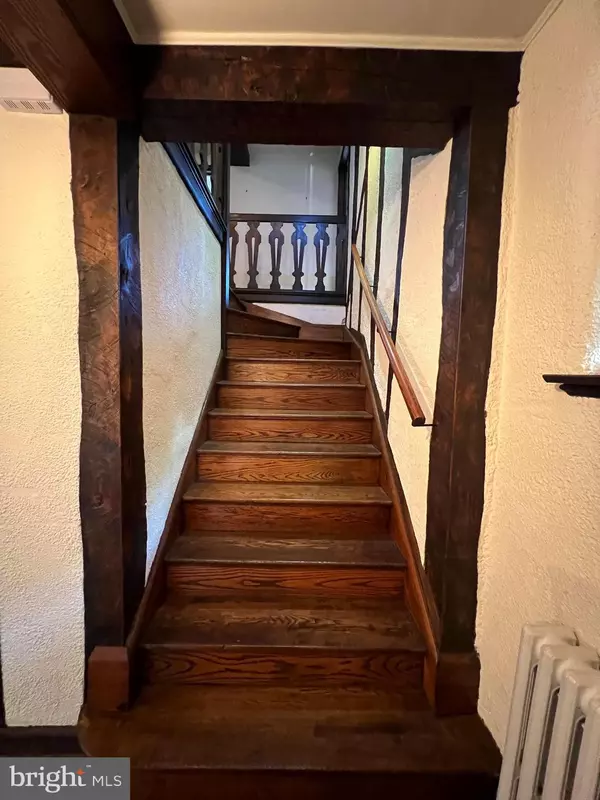
4 Beds
3 Baths
2,642 SqFt
4 Beds
3 Baths
2,642 SqFt
Key Details
Property Type Single Family Home, Townhouse
Sub Type Twin/Semi-Detached
Listing Status Active
Purchase Type For Sale
Square Footage 2,642 sqft
Price per Sqft $376
Subdivision None Available
MLS Listing ID PAMC2123928
Style Tudor
Bedrooms 4
Full Baths 2
Half Baths 1
HOA Y/N N
Abv Grd Liv Area 2,642
Originating Board BRIGHT
Year Built 1927
Annual Tax Amount $12,243
Tax Year 2023
Lot Size 5,028 Sqft
Acres 0.12
Lot Dimensions 50.00 x 0.00
Property Description
As you step inside, you'll be greeted by a welcoming foyer that sets the tone for the elegance found throughout the home. The main level boasts a formal dining room perfect for entertaining, a cozy home office ideal for remote work, a lovely, spacious fireside living room, a cherry kitchen with granite countertops with an adjacent sitting/TV room and a convenient powder room. The pull down attic provides additional storage or potential for customization.
The home is adorned with beautiful English styled hardwood timbers, inlaid inside and out. The original leaded glass windows are among the historically significant features of 638 Loves Lane, in addition to the unique floors that add a touch of sophistication to every room. The living spaces are complemented by central air conditioning and heating, ensuring comfort year-round.
The kitchen opens to a private patio, offering a serene outdoor retreat for relaxation or alfresco dining. The partial walkup basement provides extra storage space, and houses the washer and dryer for your convenience.
Parking is a breeze with an attached garage, providing both security and ease of access. This home combines classic charm with modern amenities, making it a perfect choice for those seeking comfort and style in a desirable location. Don't miss the opportunity to make 638 Loves Lane your new home.
Location
State PA
County Montgomery
Area Lower Merion Twp (10640)
Zoning RESIDENTIAL
Rooms
Basement Drain, Sump Pump, Unfinished, Walkout Stairs, Water Proofing System
Interior
Hot Water Natural Gas
Heating Radiator
Cooling Central A/C
Flooring Hardwood
Fireplaces Number 1
Fireplace Y
Heat Source Natural Gas
Exterior
Garage Spaces 1.0
Water Access N
Roof Type Architectural Shingle
Accessibility None
Total Parking Spaces 1
Garage N
Building
Lot Description Front Yard, SideYard(s)
Story 2
Foundation Stone
Sewer Public Sewer
Water Public
Architectural Style Tudor
Level or Stories 2
Additional Building Above Grade, Below Grade
Structure Type Plaster Walls
New Construction N
Schools
School District Lower Merion
Others
Senior Community No
Tax ID 40-00-33752-003
Ownership Fee Simple
SqFt Source Assessor
Special Listing Condition Standard


"My job is to find and attract mastery-based agents to the office, protect the culture, and make sure everyone is happy! "
GET MORE INFORMATION






