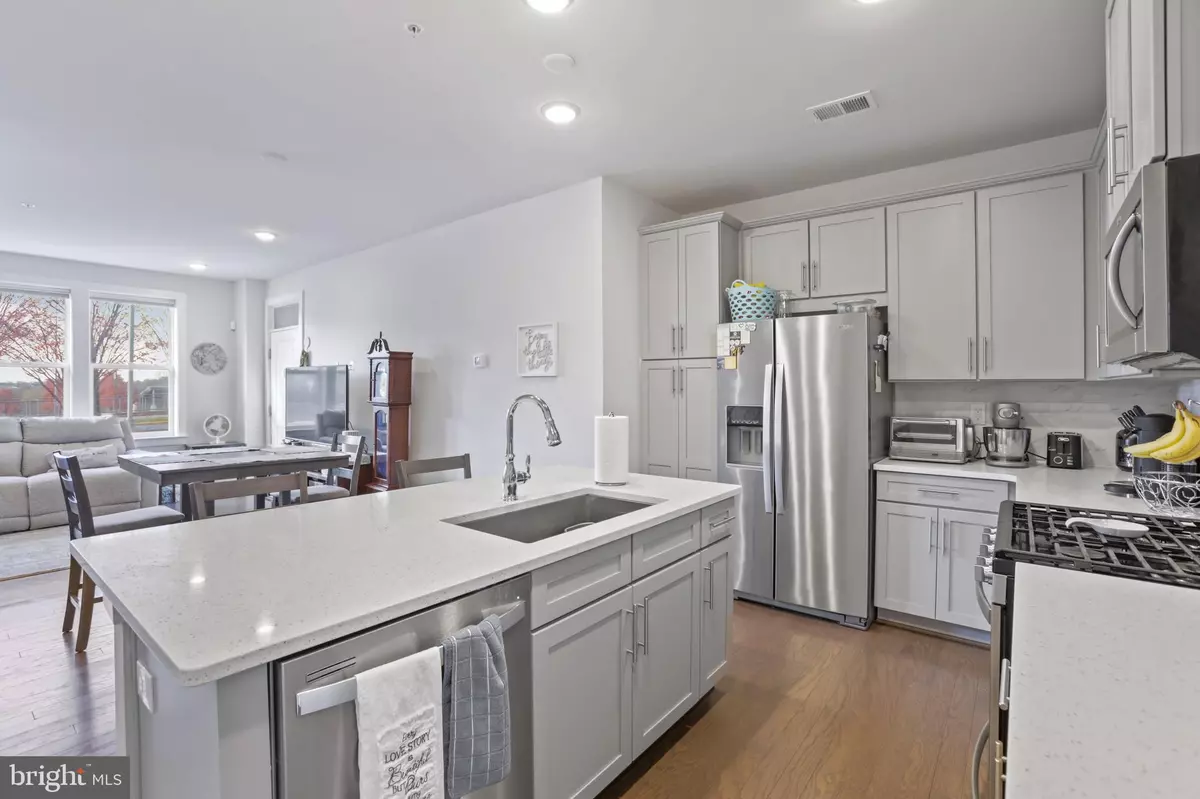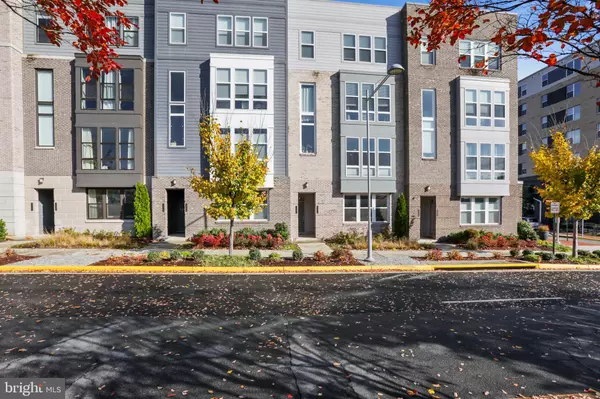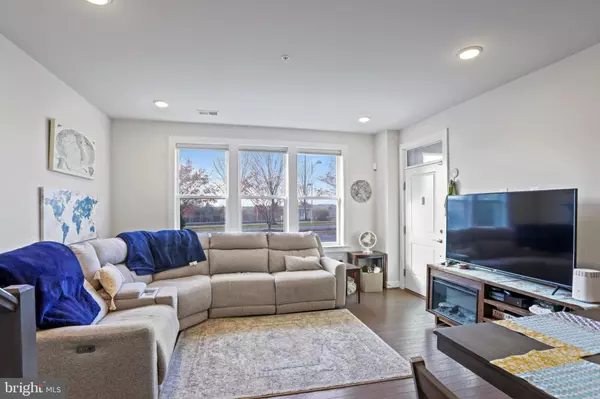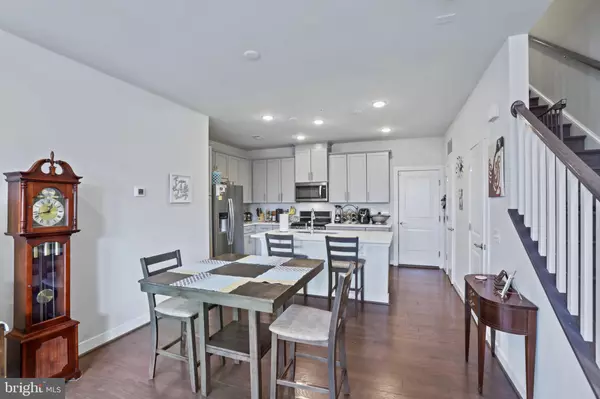
3 Beds
3 Baths
1,510 SqFt
3 Beds
3 Baths
1,510 SqFt
Key Details
Property Type Condo
Sub Type Condo/Co-op
Listing Status Active
Purchase Type For Sale
Square Footage 1,510 sqft
Price per Sqft $397
Subdivision Metropark At Arrowbrook
MLS Listing ID VAFX2211960
Style Other
Bedrooms 3
Full Baths 2
Half Baths 1
Condo Fees $123/mo
HOA Fees $145/mo
HOA Y/N Y
Abv Grd Liv Area 1,510
Originating Board BRIGHT
Year Built 2019
Annual Tax Amount $6,351
Tax Year 2024
Property Description
Location is everything, and this home excels with its exceptional proximity to the Metro! The Innovation Station Metro is just a half-mile away, accessible via a convenient walk or bike path, making this home a commuter's dream. Enjoy effortless access to the entire DC Metro area, eliminating the stress of long drives and heavy traffic. Whether commuting to work, exploring vibrant neighborhoods, or catching a flight from Dulles Airport, the Metro's close proximity ensures convenience at your doorstep.
Nestled in the vibrant community of Arrowbrook Centre, residents enjoy access to Fairfax County's expansive Arrowbrook Centre Park, featuring a regulation-size all-weather turf soccer field, tennis courts, a full basketball court, a children's playground, bocce courts, a covered pavilion, and a picnic area. A nearby dog park provides a welcoming space for furry friends, while the free summer concert series in the park adds a touch of charm with live music and wine tastings from local wineries.
The community is thoughtfully designed with over 15 acres dedicated to public parklands, offering scenic walking and jogging trails surrounded by a lush nature preserve filled with wildlife. Residents can look forward to the nearby Ovation at Arrowbrook, anticipated to feature a mix of eateries, stores, and offices.
This home's location is unparalleled, with easy access to Washington, DC, Reston, Tysons Corner, and major employers like Amazon, Microsoft, and more. Designed for urban living yet surrounded by ample green spaces, this is more than a home—it's a lifestyle. With exciting amenities, future developments, and the unbeatable proximity to the Metro, Arrowbrook Centre is truly a community with something for everyone!
Location
State VA
County Fairfax
Zoning 402
Rooms
Other Rooms Living Room, Dining Room, Primary Bedroom, Bedroom 2, Bedroom 3, Kitchen, Bathroom 2, Primary Bathroom, Half Bath
Interior
Interior Features Ceiling Fan(s), Dining Area, Floor Plan - Open, Kitchen - Eat-In, Kitchen - Gourmet, Pantry, Primary Bath(s), Recessed Lighting, Upgraded Countertops, Window Treatments
Hot Water Natural Gas
Heating Forced Air
Cooling Central A/C
Equipment Built-In Microwave, Dryer, Washer, Dishwasher, Disposal, Refrigerator, Icemaker, Stove
Furnishings No
Fireplace N
Appliance Built-In Microwave, Dryer, Washer, Dishwasher, Disposal, Refrigerator, Icemaker, Stove
Heat Source Natural Gas
Laundry Has Laundry, Dryer In Unit, Washer In Unit
Exterior
Parking Features Inside Access, Garage Door Opener
Garage Spaces 1.0
Amenities Available Basketball Courts, Bike Trail, Jog/Walk Path, Picnic Area, Recreational Center, Soccer Field, Tennis Courts, Tot Lots/Playground
Water Access N
Accessibility None
Attached Garage 1
Total Parking Spaces 1
Garage Y
Building
Story 2
Foundation Slab
Sewer Public Sewer
Water Public
Architectural Style Other
Level or Stories 2
Additional Building Above Grade, Below Grade
New Construction N
Schools
Elementary Schools Lutie Lewis Coates
Middle Schools Carson
High Schools Westfield
School District Fairfax County Public Schools
Others
Pets Allowed Y
HOA Fee Include Common Area Maintenance,Lawn Maintenance,Management,Recreation Facility,Snow Removal,Trash
Senior Community No
Tax ID 0163 22 0112
Ownership Condominium
Security Features Smoke Detector,Electric Alarm
Horse Property N
Special Listing Condition Standard
Pets Allowed No Pet Restrictions


"My job is to find and attract mastery-based agents to the office, protect the culture, and make sure everyone is happy! "
GET MORE INFORMATION






