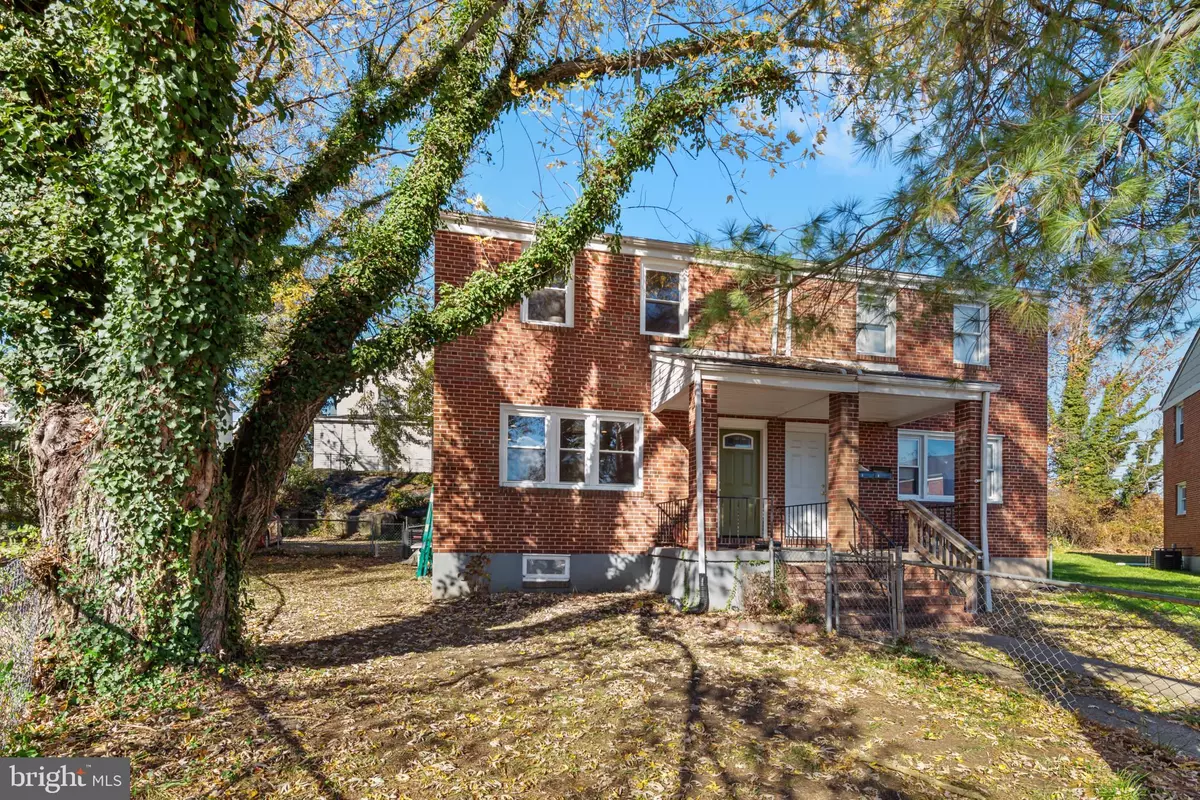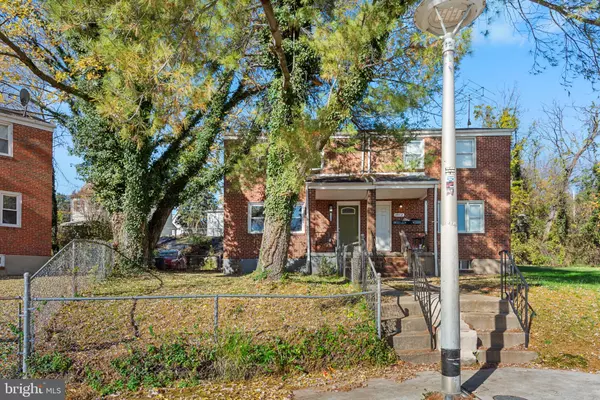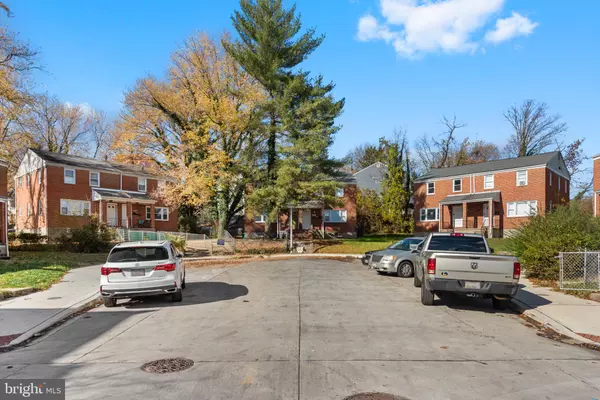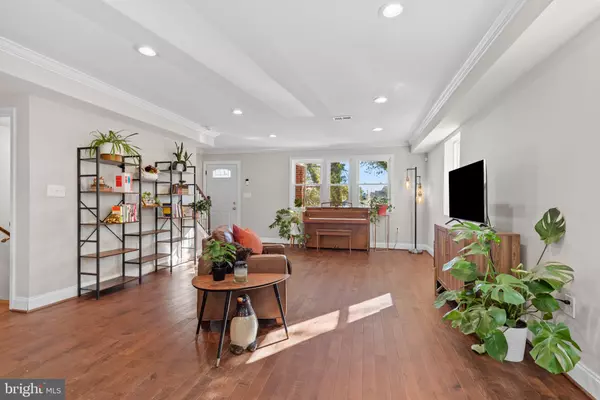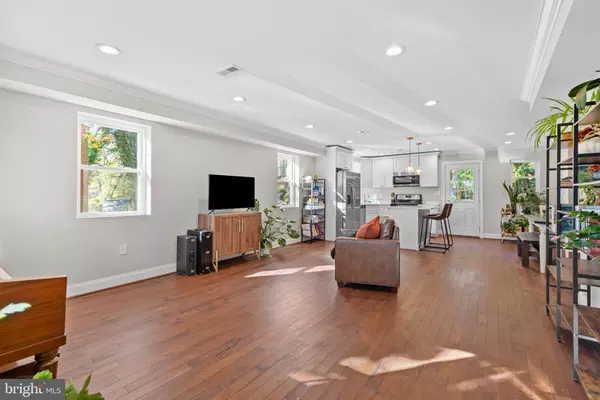4 Beds
2 Baths
1,760 SqFt
4 Beds
2 Baths
1,760 SqFt
Key Details
Property Type Single Family Home, Townhouse
Sub Type Twin/Semi-Detached
Listing Status Pending
Purchase Type For Sale
Square Footage 1,760 sqft
Price per Sqft $123
Subdivision Arcadia-Beverly Hills Historic District
MLS Listing ID MDBA2147886
Style Traditional
Bedrooms 4
Full Baths 2
HOA Y/N N
Abv Grd Liv Area 1,280
Originating Board BRIGHT
Year Built 1963
Annual Tax Amount $2,919
Tax Year 2024
Lot Size 1,701 Sqft
Acres 0.04
Property Description
The home underwent an extensive renovation in 2021, featuring elegant hardwood floors throughout. The main level presents an open-concept layout, seamlessly integrating the living room, dining area, kitchen, and a cozy seating nook. Upstairs, you'll find three spacious bedrooms with hardwood floors and a full bathroom showcasing timeless finishes.
The lower level offers versatile living options, with the potential for a fourth bedroom, a full bathroom, an office, and a laundry area. With a separate exterior entrance and a walk-up exit, this space is ideal for flexible living arrangements, in-law suites, or a private office.
This unique home combines historic charm with modern updates, offering an ideal opportunity for both comfort and convenience in a sought-after location.
Location
State MD
County Baltimore City
Zoning R-7
Rooms
Other Rooms Living Room, Dining Room, Primary Bedroom, Bedroom 2, Bedroom 3, Kitchen, Laundry, Office, Bathroom 1, Bathroom 2, Additional Bedroom
Basement Fully Finished, Connecting Stairway, Daylight, Partial, Heated, Interior Access, Rear Entrance, Walkout Stairs, Windows
Interior
Interior Features Breakfast Area, Built-Ins, Combination Kitchen/Dining, Floor Plan - Open, Kitchen - Eat-In, Kitchen - Gourmet, Kitchen - Island, Kitchen - Table Space, Recessed Lighting, Upgraded Countertops, Wood Floors, Ceiling Fan(s)
Hot Water Natural Gas
Heating Central
Cooling Central A/C
Flooring Hardwood
Inclusions Attached bookcase (lower level), Lamps hooked to ceiling (Lower level)
Equipment Built-In Microwave, Disposal, Dishwasher, Dryer, Oven/Range - Gas, Refrigerator, Stainless Steel Appliances, Washer, Water Heater
Fireplace N
Window Features Double Pane,Energy Efficient
Appliance Built-In Microwave, Disposal, Dishwasher, Dryer, Oven/Range - Gas, Refrigerator, Stainless Steel Appliances, Washer, Water Heater
Heat Source Natural Gas
Laundry Lower Floor, Dryer In Unit, Washer In Unit, Has Laundry
Exterior
Exterior Feature Porch(es)
Garage Spaces 3.0
Fence Chain Link, Fully
Water Access N
Roof Type Architectural Shingle
Street Surface Alley,Concrete,Paved
Accessibility None
Porch Porch(es)
Road Frontage City/County
Total Parking Spaces 3
Garage N
Building
Lot Description Cul-de-sac, Front Yard, Rear Yard, SideYard(s)
Story 3
Foundation Other
Sewer Public Sewer
Water Public
Architectural Style Traditional
Level or Stories 3
Additional Building Above Grade, Below Grade
New Construction N
Schools
School District Baltimore City Public Schools
Others
Senior Community No
Tax ID 0327015898H113
Ownership Fee Simple
SqFt Source Estimated
Security Features Exterior Cameras,Security System,Smoke Detector,Carbon Monoxide Detector(s)
Special Listing Condition Standard

GET MORE INFORMATION
Agent | License ID: 0225193218 - VA, 5003479 - MD
+1(703) 298-7037 | jason@jasonandbonnie.com

