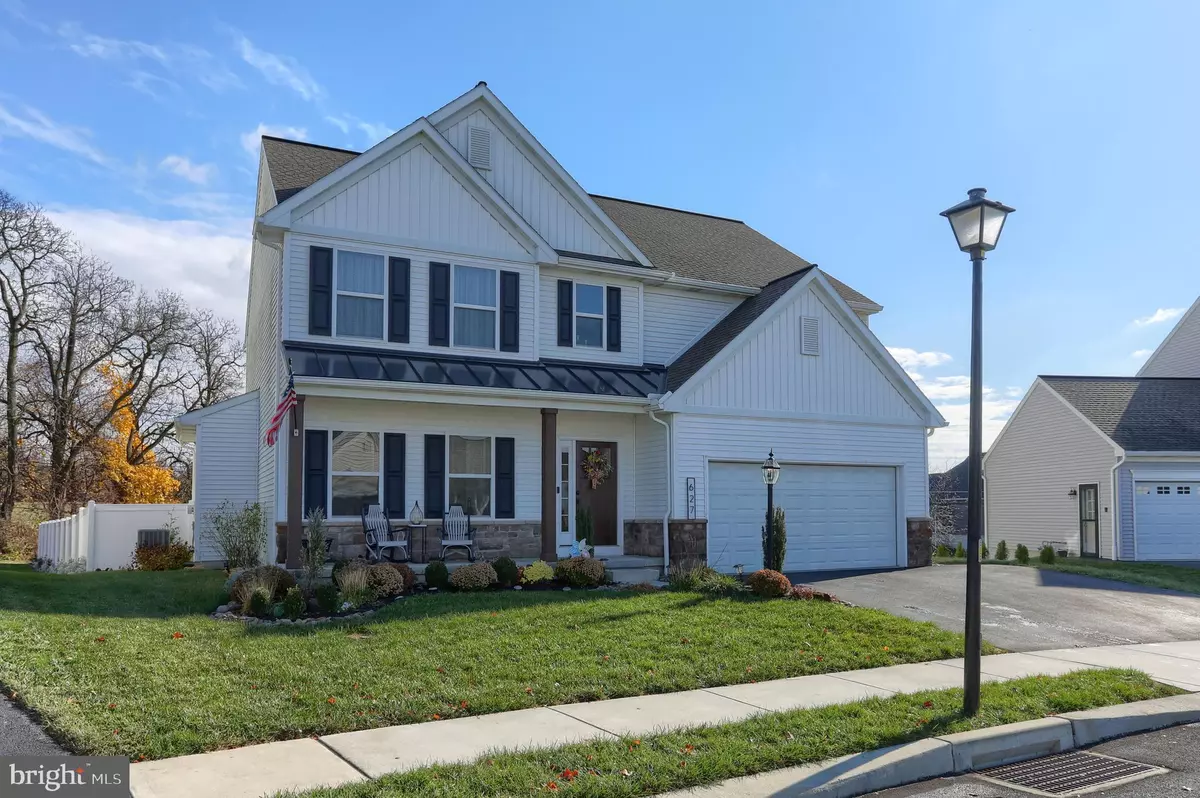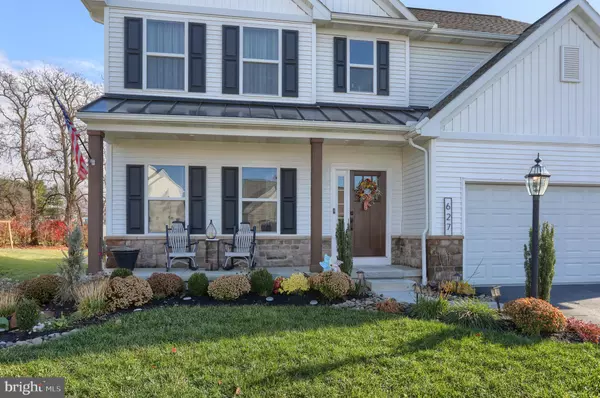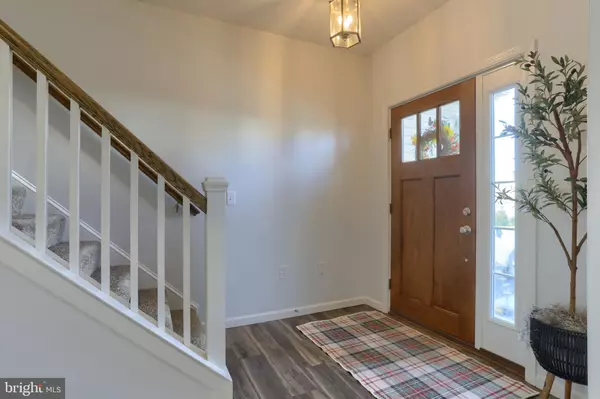4 Beds
3 Baths
2,628 SqFt
4 Beds
3 Baths
2,628 SqFt
Key Details
Property Type Single Family Home
Sub Type Detached
Listing Status Active
Purchase Type For Sale
Square Footage 2,628 sqft
Price per Sqft $195
Subdivision Meadows At Bachman Run
MLS Listing ID PALN2017782
Style Colonial,Contemporary
Bedrooms 4
Full Baths 2
Half Baths 1
HOA Fees $375/ann
HOA Y/N Y
Abv Grd Liv Area 2,628
Originating Board BRIGHT
Year Built 2020
Annual Tax Amount $7,614
Tax Year 2024
Lot Size 0.260 Acres
Acres 0.26
Property Description
Superior Wall Basement with Daylight Walkout Sliding Glass Doors. Plumbing is Already Roughed in for 3rd Full Bath and Potential 5th Bedroom , In Law Quarter, Man Cave or Expanded Living Space . Economical Natural Gas Heat and Central A/C will keep you Comfortable in All Seasons . Great Walking - Bike Path For Family and Friends Enjoying the Area . Located with Easy Access to All Major Roads Rt 322, I-81 and Pa. Turnpike . Do Not Miss Your Opportunity to See this Ready to Move In Home.
Location
State PA
County Lebanon
Area South Annville Twp (13229)
Zoning RESIDENTIAL
Rooms
Basement Daylight, Partial, Improved, Outside Entrance, Unfinished, Walkout Level, Poured Concrete
Interior
Hot Water Electric
Heating Forced Air
Cooling Central A/C
Fireplaces Number 1
Fireplace Y
Heat Source Natural Gas
Exterior
Parking Features Garage - Front Entry, Garage Door Opener
Garage Spaces 4.0
Water Access N
Roof Type Architectural Shingle
Accessibility 2+ Access Exits, >84\" Garage Door
Attached Garage 2
Total Parking Spaces 4
Garage Y
Building
Lot Description Rear Yard, Level
Story 2
Foundation Concrete Perimeter
Sewer Public Sewer
Water Public
Architectural Style Colonial, Contemporary
Level or Stories 2
Additional Building Above Grade, Below Grade
New Construction N
Schools
Elementary Schools Annville
Middle Schools Annville Cleona
High Schools Annville Cleona
School District Annville-Cleona
Others
Pets Allowed Y
Senior Community No
Tax ID 29-2314331-361550-0000
Ownership Fee Simple
SqFt Source Assessor
Acceptable Financing Cash, Conventional, VA
Listing Terms Cash, Conventional, VA
Financing Cash,Conventional,VA
Special Listing Condition Standard
Pets Allowed No Pet Restrictions

GET MORE INFORMATION
Agent | License ID: 0225193218 - VA, 5003479 - MD
+1(703) 298-7037 | jason@jasonandbonnie.com






