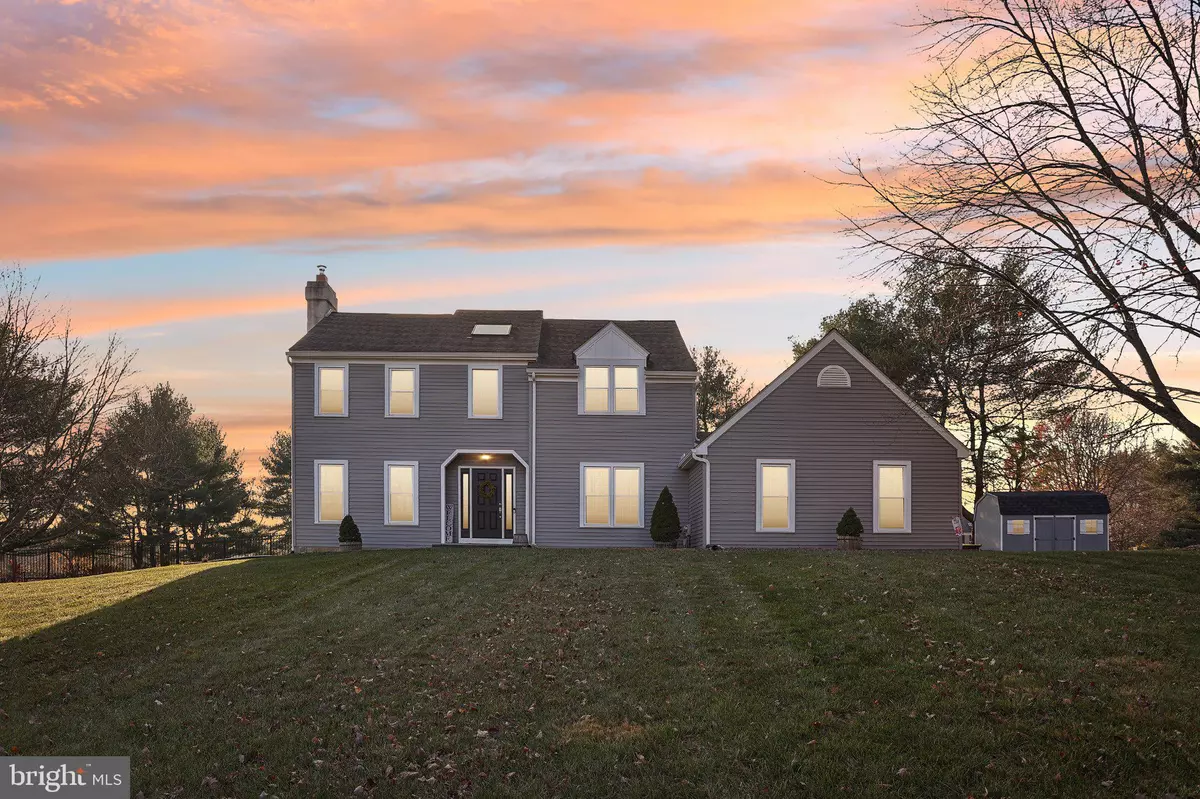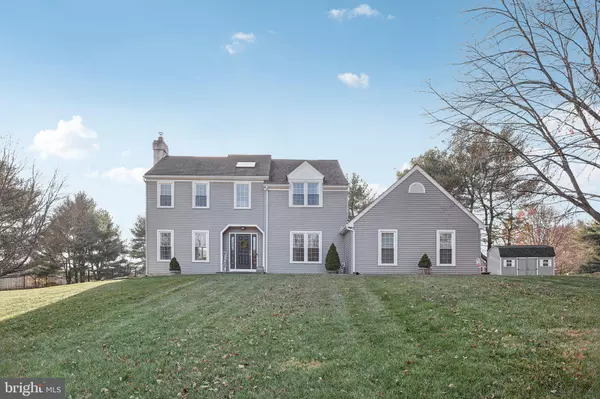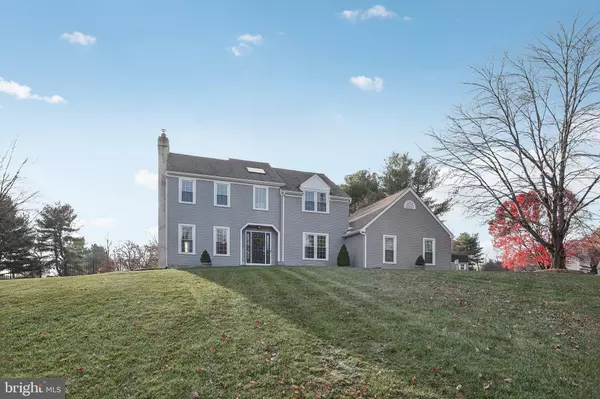4 Beds
3 Baths
2,468 SqFt
4 Beds
3 Baths
2,468 SqFt
Key Details
Property Type Single Family Home
Sub Type Detached
Listing Status Pending
Purchase Type For Sale
Square Footage 2,468 sqft
Price per Sqft $273
Subdivision Bridlewood
MLS Listing ID PACT2087326
Style Traditional
Bedrooms 4
Full Baths 2
Half Baths 1
HOA Y/N N
Abv Grd Liv Area 2,468
Originating Board BRIGHT
Year Built 1985
Annual Tax Amount $7,307
Tax Year 2023
Lot Size 1.000 Acres
Acres 1.0
Lot Dimensions 0.00 x 0.00
Property Description
Now let’s step inside and explore this beautiful home. Open the door to an inviting entry with high ceilings and engineered wood luxury vinyl flooring. Stepping into the heart of the home, the renovated kitchen features granite countertops, wood cabinets, a double oven, all new stainless steel appliances, subway tile backsplash, recessed lighting, luxury vinyl plank flooring and plenty of storage with a large built-in pantry. The hallway off the kitchen leads to additional storage, a half bath with updated vanity, utility room with washer/dryer(2019), and access to the 2 car garage. Extending from the kitchen is a sunlit newly carpeted living room with a wood burning fireplace framed by built-in bookshelves and completing the room is a mini bar. Ready for more? Make your way into the formal dining room with hardwood floors where you will find a second fireplace. This fireplace is key to heating the whole house during the winter months with an added wood stove insert and fan to bring warm air into the intake vent. The sliding glass door (2020) provides outdoor access to the patio. Tucked in the front corner of the home is the 4th bedroom, which provides options for use. Currently set as an office, the French doors, wainscoting and large closet would make a great guest room.
Make your way up to the second floor with engineered wood floors throughout (all replaced in 2022), and you will find the primary bedroom with en-suite bathroom and 2 additional spacious rooms, and a hall bathroom. The primary bedroom has a walk-in closet, and a remodeled bathroom to include tile flooring,a shower niche with tiled shower flooring and curb. The 2 additional rooms can each fit a king size bed, include new ceiling fans and great closet space. The remodeled hall bathroom has a fiberglass bathtub, new tile flooring and vanity.
The outdoors continues to enhance this home sitting on an acre of land there's room to enjoy. Part of the yard is fenced in (2021), enjoy your coffee or fire up the grill on the patio and when you need to tuck away your tools the shed provides the space there is also ample parking in the long driveway with a third parking spot adjacent to the garage.
A few additional highlights on work completed: on site septic was replaced (2019), installed water softener (2023), wood siding removed and replaced with vinyl siding and new gutters (2023), sliding glass door replaced (2019), front door replaced (2023), new paint throughout home (2020).
Location
State PA
County Chester
Area West Pikeland Twp (10334)
Zoning CR
Rooms
Other Rooms Living Room, Dining Room, Primary Bedroom, Bedroom 2, Kitchen, Family Room, Bedroom 1, Laundry, Other, Attic
Basement Full, Unfinished
Main Level Bedrooms 1
Interior
Interior Features Primary Bath(s), Ceiling Fan(s), Wet/Dry Bar, Bathroom - Stall Shower, Dining Area, Attic, Bathroom - Tub Shower, Built-Ins, Carpet, Combination Kitchen/Living, Entry Level Bedroom, Family Room Off Kitchen, Formal/Separate Dining Room, Pantry, Recessed Lighting, Stove - Wood, Upgraded Countertops, Wainscotting, Walk-in Closet(s), Wood Floors
Hot Water Electric
Heating Heat Pump - Electric BackUp, Forced Air, Wood Burn Stove
Cooling Central A/C
Flooring Luxury Vinyl Plank, Carpet, Tile/Brick, Engineered Wood, Hardwood
Fireplaces Number 2
Fireplaces Type Marble, Stone
Inclusions kitchen refrigerator, kitchen stools (3) washer/dryer, wood in backyard, all curtains, blinds in living room
Equipment Built-In Range, Oven - Self Cleaning, Dishwasher, Built-In Microwave, Disposal, Dryer - Electric, Oven - Double, Oven/Range - Electric, Refrigerator, Stainless Steel Appliances, Water Heater
Fireplace Y
Window Features Double Hung,Double Pane,Low-E
Appliance Built-In Range, Oven - Self Cleaning, Dishwasher, Built-In Microwave, Disposal, Dryer - Electric, Oven - Double, Oven/Range - Electric, Refrigerator, Stainless Steel Appliances, Water Heater
Heat Source Electric, Wood
Laundry Main Floor
Exterior
Exterior Feature Patio(s)
Parking Features Inside Access, Garage Door Opener
Garage Spaces 8.0
Utilities Available Cable TV
Water Access N
Roof Type Shingle
Accessibility None
Porch Patio(s)
Attached Garage 2
Total Parking Spaces 8
Garage Y
Building
Lot Description Level
Story 2
Foundation Block
Sewer On Site Septic
Water Public
Architectural Style Traditional
Level or Stories 2
Additional Building Above Grade, Below Grade
Structure Type 9'+ Ceilings
New Construction N
Schools
High Schools Downingtown High School East Campus
School District Downingtown Area
Others
Senior Community No
Tax ID 34-04P-0051
Ownership Fee Simple
SqFt Source Assessor
Security Features Exterior Cameras,Smoke Detector
Acceptable Financing Conventional, Cash, FHA, VA
Listing Terms Conventional, Cash, FHA, VA
Financing Conventional,Cash,FHA,VA
Special Listing Condition Standard

GET MORE INFORMATION
Agent | License ID: 0225193218 - VA, 5003479 - MD
+1(703) 298-7037 | jason@jasonandbonnie.com






