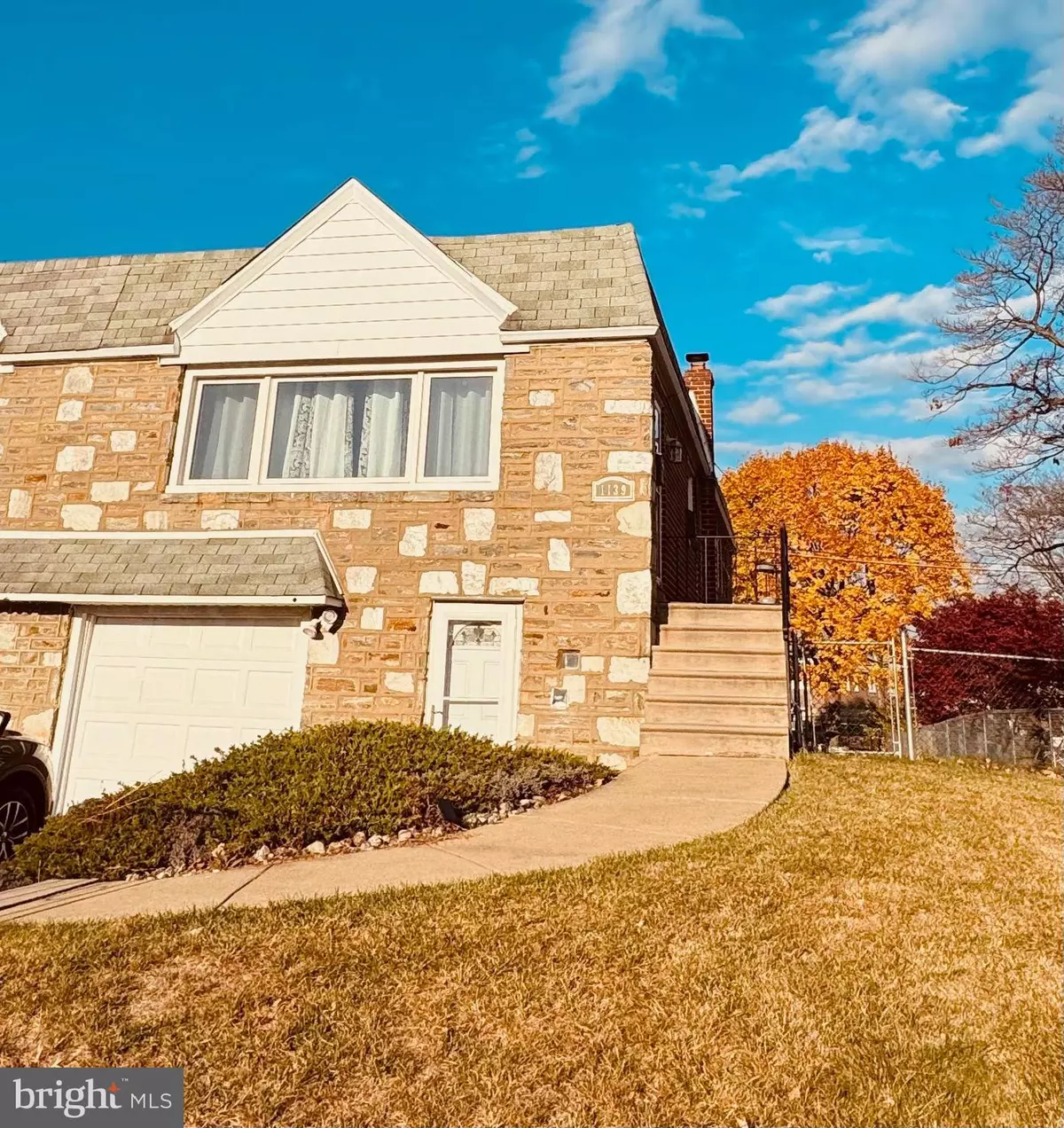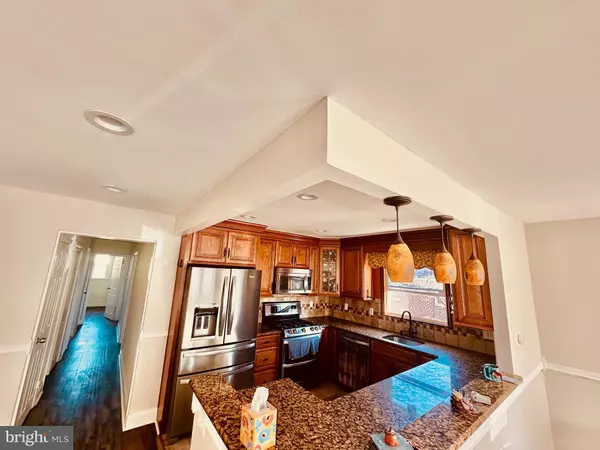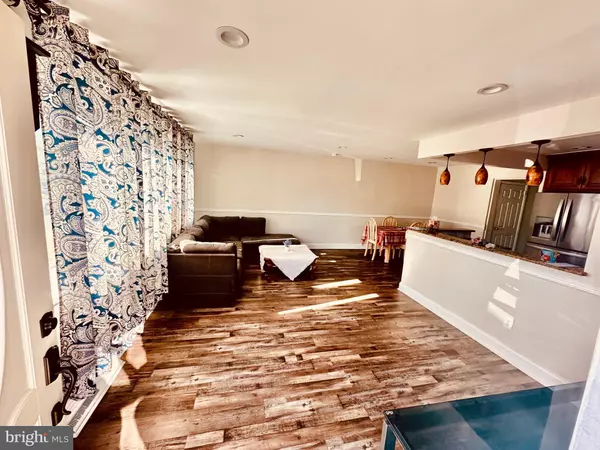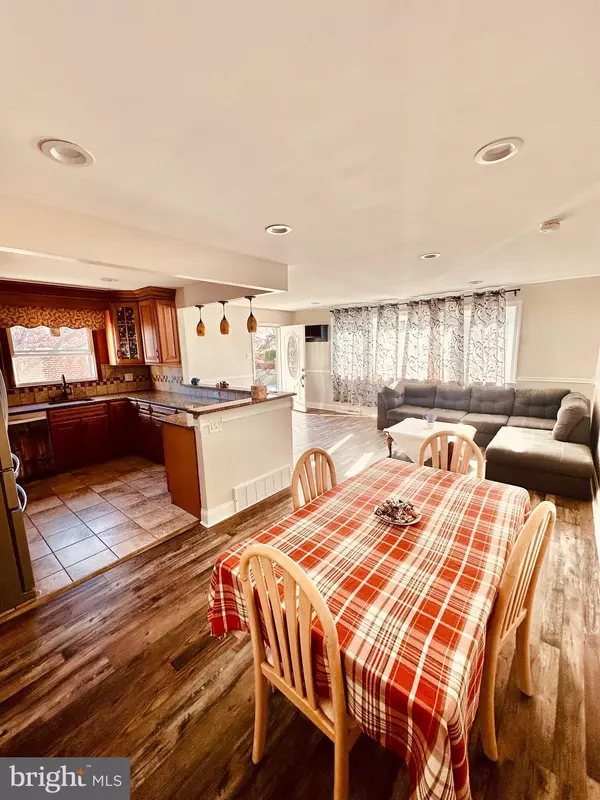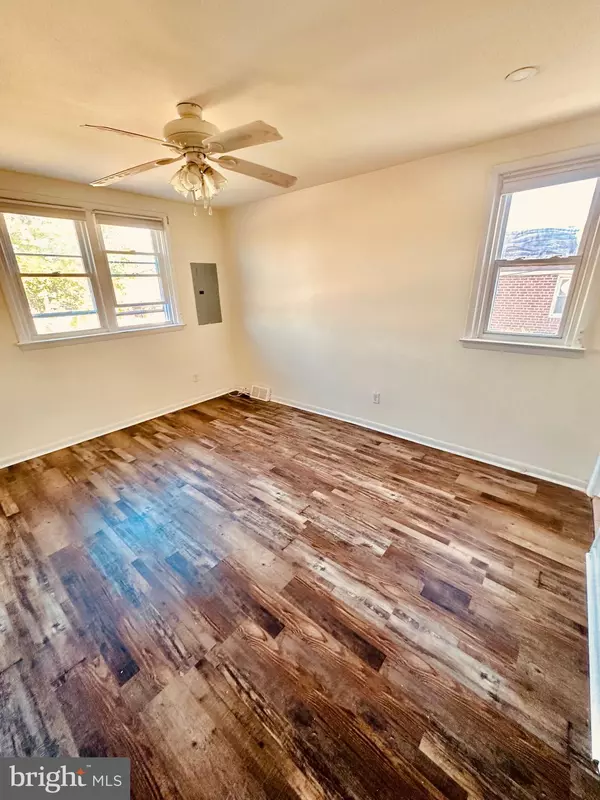GET MORE INFORMATION
$ 405,000
$ 419,000 3.3%
3 Beds
3 Baths
1,128 SqFt
$ 405,000
$ 419,000 3.3%
3 Beds
3 Baths
1,128 SqFt
Key Details
Sold Price $405,000
Property Type Single Family Home
Sub Type Twin/Semi-Detached
Listing Status Sold
Purchase Type For Sale
Square Footage 1,128 sqft
Price per Sqft $359
Subdivision Bustleton
MLS Listing ID PAPH2420804
Sold Date 12/27/24
Style Ranch/Rambler
Bedrooms 3
Full Baths 3
HOA Y/N N
Abv Grd Liv Area 1,128
Originating Board BRIGHT
Year Built 1959
Annual Tax Amount $3,552
Tax Year 2024
Lot Size 7,407 Sqft
Acres 0.17
Lot Dimensions 41.00 x 183.00
Property Description
Step outside and fall in love with the huge backyard – a private oasis with endless potential for outdoor living, gardening, or hosting gatherings. The property is conveniently located near schools, shopping, and major transportation routes, offering the best of suburban living.
Don't miss this rare opportunity!
Location
State PA
County Philadelphia
Area 19115 (19115)
Zoning RSA2
Direction Southwest
Rooms
Basement Front Entrance, Rear Entrance
Main Level Bedrooms 3
Interior
Interior Features Ceiling Fan(s), Floor Plan - Open
Hot Water Natural Gas
Heating Forced Air
Cooling Central A/C, Ceiling Fan(s)
Equipment Built-In Microwave, Dishwasher, Dryer, Oven/Range - Gas, Stainless Steel Appliances, Washer, Water Heater
Fireplace N
Appliance Built-In Microwave, Dishwasher, Dryer, Oven/Range - Gas, Stainless Steel Appliances, Washer, Water Heater
Heat Source Natural Gas
Laundry Basement
Exterior
Exterior Feature Patio(s)
Parking Features Garage - Front Entry
Garage Spaces 1.0
Fence Fully, Chain Link
Water Access N
Roof Type Flat
Accessibility None
Porch Patio(s)
Attached Garage 1
Total Parking Spaces 1
Garage Y
Building
Lot Description SideYard(s), Rear Yard
Story 1
Foundation Brick/Mortar, Block
Sewer Public Sewer
Water Public
Architectural Style Ranch/Rambler
Level or Stories 1
Additional Building Above Grade, Below Grade
New Construction N
Schools
Elementary Schools Frank Anne
Middle Schools Cca Baldi
High Schools Washington George
School District The School District Of Philadelphia
Others
Senior Community No
Tax ID 581167000
Ownership Fee Simple
SqFt Source Assessor
Acceptable Financing Cash, Conventional, FHA, VA
Listing Terms Cash, Conventional, FHA, VA
Financing Cash,Conventional,FHA,VA
Special Listing Condition Standard

Bought with Khusniddin Yuldashev • Exceed Realty
GET MORE INFORMATION
Agent | License ID: 0225193218 - VA, 5003479 - MD
+1(703) 298-7037 | jason@jasonandbonnie.com

