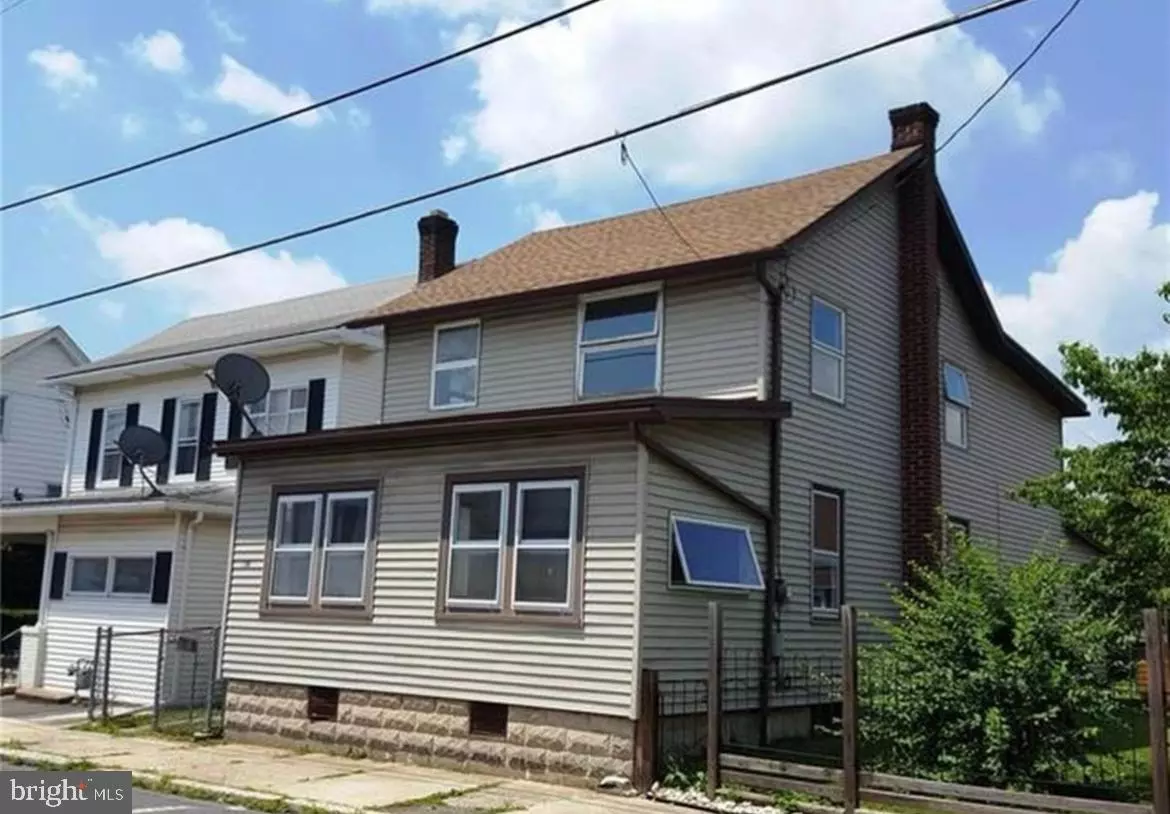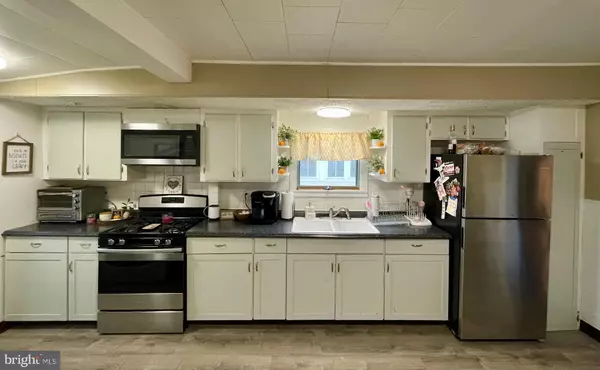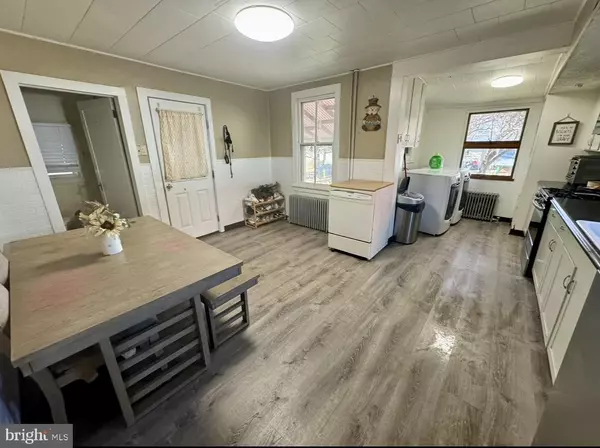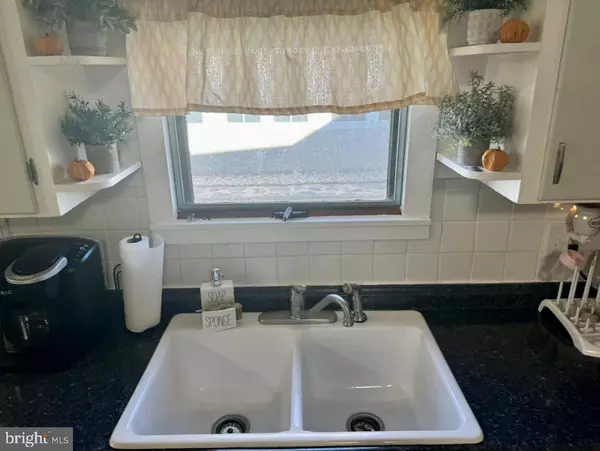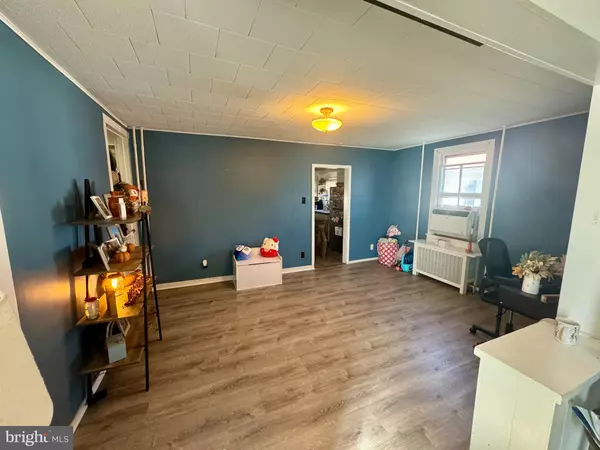3 Beds
2 Baths
1,924 SqFt
3 Beds
2 Baths
1,924 SqFt
Key Details
Property Type Single Family Home
Sub Type Detached
Listing Status Active
Purchase Type For Sale
Square Footage 1,924 sqft
Price per Sqft $113
Subdivision None Availalbe
MLS Listing ID PACC2005202
Style Traditional
Bedrooms 3
Full Baths 1
Half Baths 1
HOA Y/N N
Abv Grd Liv Area 1,924
Originating Board BRIGHT
Year Built 1877
Annual Tax Amount $2,621
Tax Year 2024
Lot Size 5,663 Sqft
Acres 0.13
Lot Dimensions 33x165
Property Description
This charming single-family residence is a perfect blend of comfort and functionality. Step inside through the front door or enclosed side porch and you will find a large eat in kitchen area with convenient 1st floor laundry area and guest bathroom. The main level also features a large formal dining room and spacious family room. Upstairs your find 3 well-sized bedrooms, updated full bathroom and a bonus office or nursery room offering versatility for your needs. Abundant storage options are available in both the attic and basement, making organization easy.
This home also features a functional enclosed sun porch, which serves as the perfect mud room. Outside you'll find a fenced in yard providing a safe place for children or pets, covered patio, shed, and a one car detached garage. This home is situated in the Lehighton borough with public water and sewer services to ensure hassle-free living. All kitchen appliances are included, making this home truly move-in ready!
Location
State PA
County Carbon
Area Lehighton Boro (13412)
Zoning RESIDENTIAL
Rooms
Basement Full, Unfinished
Interior
Interior Features Attic, Bathroom - Tub Shower, Dining Area, Floor Plan - Traditional, Kitchen - Eat-In
Hot Water Oil
Heating Radiator
Cooling Window Unit(s)
Flooring Luxury Vinyl Plank, Luxury Vinyl Tile, Carpet
Inclusions Refrigerator, Stove, Microwave, Portable Dishwasher, AC window units
Equipment Refrigerator, Microwave, Water Heater, Oven/Range - Gas
Furnishings No
Fireplace N
Appliance Refrigerator, Microwave, Water Heater, Oven/Range - Gas
Heat Source Oil
Laundry Main Floor
Exterior
Exterior Feature Patio(s), Porch(es)
Parking Features Garage - Rear Entry
Garage Spaces 1.0
Fence Chain Link
Utilities Available Cable TV Available, Natural Gas Available, Phone Available, Sewer Available, Water Available, Electric Available
Water Access N
View City
Roof Type Asphalt
Street Surface Paved
Accessibility 2+ Access Exits, Level Entry - Main
Porch Patio(s), Porch(es)
Road Frontage City/County, Public
Total Parking Spaces 1
Garage Y
Building
Lot Description Rear Yard, Level, Not In Development, Road Frontage
Story 2
Foundation Pillar/Post/Pier, Concrete Perimeter
Sewer Public Sewer
Water Public
Architectural Style Traditional
Level or Stories 2
Additional Building Above Grade, Below Grade
New Construction N
Schools
Elementary Schools Lehighton Area
Middle Schools Lehighton Area
High Schools Lehighton Area
School District Lehighton Area
Others
Pets Allowed Y
Senior Community No
Tax ID 70A9-28-T15
Ownership Fee Simple
SqFt Source Estimated
Acceptable Financing Cash, Conventional, FHA, VA
Horse Property N
Listing Terms Cash, Conventional, FHA, VA
Financing Cash,Conventional,FHA,VA
Special Listing Condition Standard
Pets Allowed No Pet Restrictions

GET MORE INFORMATION
Agent | License ID: 0225193218 - VA, 5003479 - MD
+1(703) 298-7037 | jason@jasonandbonnie.com

