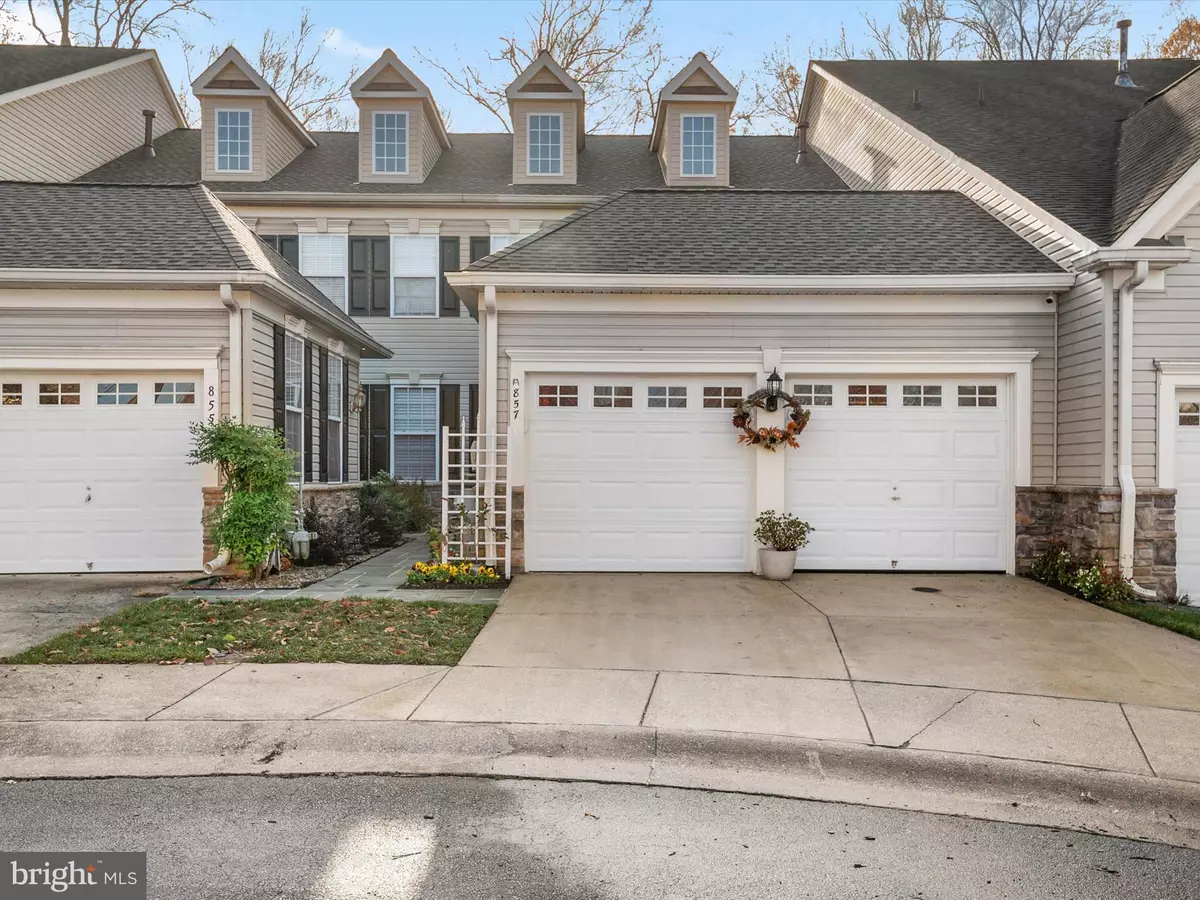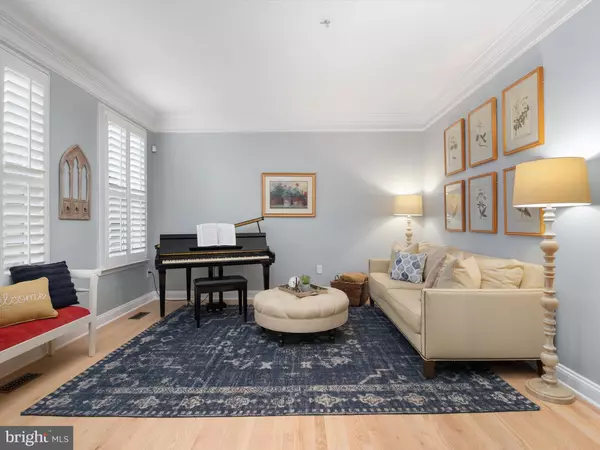
4 Beds
4 Baths
2,491 SqFt
4 Beds
4 Baths
2,491 SqFt
Key Details
Property Type Townhouse
Sub Type Interior Row/Townhouse
Listing Status Under Contract
Purchase Type For Sale
Square Footage 2,491 sqft
Price per Sqft $246
Subdivision Brookwood
MLS Listing ID MDAA2098790
Style Colonial
Bedrooms 4
Full Baths 3
Half Baths 1
HOA Fees $340/qua
HOA Y/N Y
Abv Grd Liv Area 1,791
Originating Board BRIGHT
Year Built 2003
Annual Tax Amount $4,513
Tax Year 2019
Lot Size 2,178 Sqft
Acres 0.05
Property Description
Location
State MD
County Anne Arundel
Zoning DD
Rooms
Basement Partially Finished
Interior
Interior Features Built-Ins, Carpet, Dining Area, Floor Plan - Open, Kitchen - Gourmet, Kitchen - Table Space, Primary Bath(s), Pantry, Recessed Lighting, Skylight(s), Sprinkler System
Hot Water Natural Gas
Heating Central
Cooling Central A/C
Flooring Carpet, Ceramic Tile, Hardwood
Fireplaces Number 2
Equipment Built-In Microwave, Cooktop, Dishwasher, Disposal, Dryer, ENERGY STAR Refrigerator, Exhaust Fan, Icemaker, Oven - Self Cleaning, Washer
Fireplace Y
Appliance Built-In Microwave, Cooktop, Dishwasher, Disposal, Dryer, ENERGY STAR Refrigerator, Exhaust Fan, Icemaker, Oven - Self Cleaning, Washer
Heat Source Electric
Exterior
Exterior Feature Deck(s), Patio(s)
Utilities Available Cable TV Available, Electric Available, Natural Gas Available, Phone Available
Amenities Available Bike Trail, Common Grounds, Community Center, Exercise Room, Jog/Walk Path, Lake, Meeting Room, Pool - Indoor, Pool - Outdoor, Tennis Courts, Tot Lots/Playground, Volleyball Courts
Water Access N
Roof Type Architectural Shingle
Accessibility None
Porch Deck(s), Patio(s)
Garage N
Building
Story 3
Foundation Slab
Sewer Public Sewer
Water Public
Architectural Style Colonial
Level or Stories 3
Additional Building Above Grade, Below Grade
New Construction N
Schools
High Schools Arundel
School District Anne Arundel County Public Schools
Others
HOA Fee Include Common Area Maintenance,Lawn Care Front,Lawn Care Rear,Snow Removal
Senior Community No
Tax ID 020457190213950
Ownership Fee Simple
SqFt Source Estimated
Special Listing Condition Standard


"My job is to find and attract mastery-based agents to the office, protect the culture, and make sure everyone is happy! "
GET MORE INFORMATION






