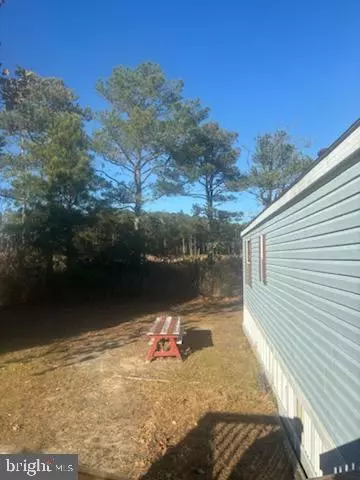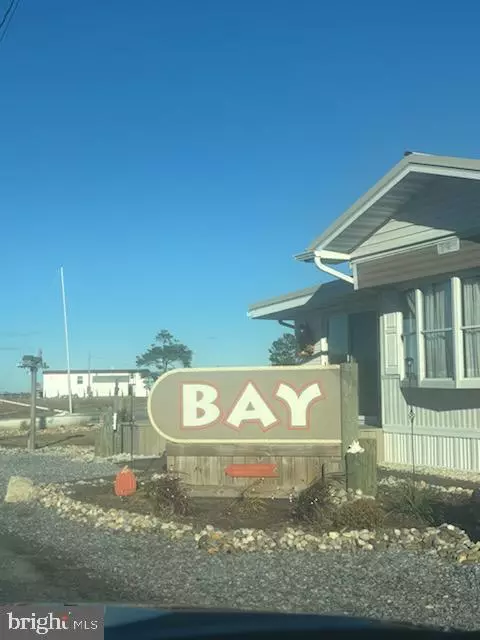
3 Beds
2 Baths
1,120 SqFt
3 Beds
2 Baths
1,120 SqFt
Key Details
Property Type Manufactured Home
Sub Type Manufactured
Listing Status Active
Purchase Type For Sale
Square Footage 1,120 sqft
Price per Sqft $53
Subdivision Bay City
MLS Listing ID DESU2074286
Style Modular/Pre-Fabricated
Bedrooms 3
Full Baths 1
Half Baths 1
HOA Fees $627/mo
HOA Y/N Y
Abv Grd Liv Area 1,120
Originating Board BRIGHT
Land Lease Amount 627.0
Land Lease Frequency Monthly
Year Built 1991
Annual Tax Amount $304
Tax Year 2024
Lot Size 187.480 Acres
Acres 187.48
Lot Dimensions 0.00 x 0.00
Property Description
Location
State DE
County Sussex
Area Indian River Hundred (31008)
Zoning AE
Rooms
Main Level Bedrooms 3
Interior
Interior Features Carpet, Ceiling Fan(s), Family Room Off Kitchen, Kitchen - Island, Kitchen - Table Space
Hot Water Propane
Heating Heat Pump(s)
Cooling None
Flooring Carpet, Vinyl
Equipment Dryer, Refrigerator, Stove, Washer, Water Heater
Furnishings No
Fireplace N
Window Features Storm
Appliance Dryer, Refrigerator, Stove, Washer, Water Heater
Heat Source Propane - Leased
Laundry Main Floor
Exterior
Exterior Feature Deck(s)
Garage Spaces 2.0
Utilities Available Cable TV Available, Propane
Water Access N
View Garden/Lawn
Accessibility Ramp - Main Level
Porch Deck(s)
Total Parking Spaces 2
Garage N
Building
Story 1
Sewer Public Sewer
Water Public
Architectural Style Modular/Pre-Fabricated
Level or Stories 1
Additional Building Above Grade, Below Grade
New Construction N
Schools
Elementary Schools Long Neck
Middle Schools Mariner
School District Indian River
Others
Senior Community No
Tax ID 234-24.00-34.00-42809
Ownership Land Lease
SqFt Source Assessor
Acceptable Financing Cash
Listing Terms Cash
Financing Cash
Special Listing Condition Standard


"My job is to find and attract mastery-based agents to the office, protect the culture, and make sure everyone is happy! "
GET MORE INFORMATION






