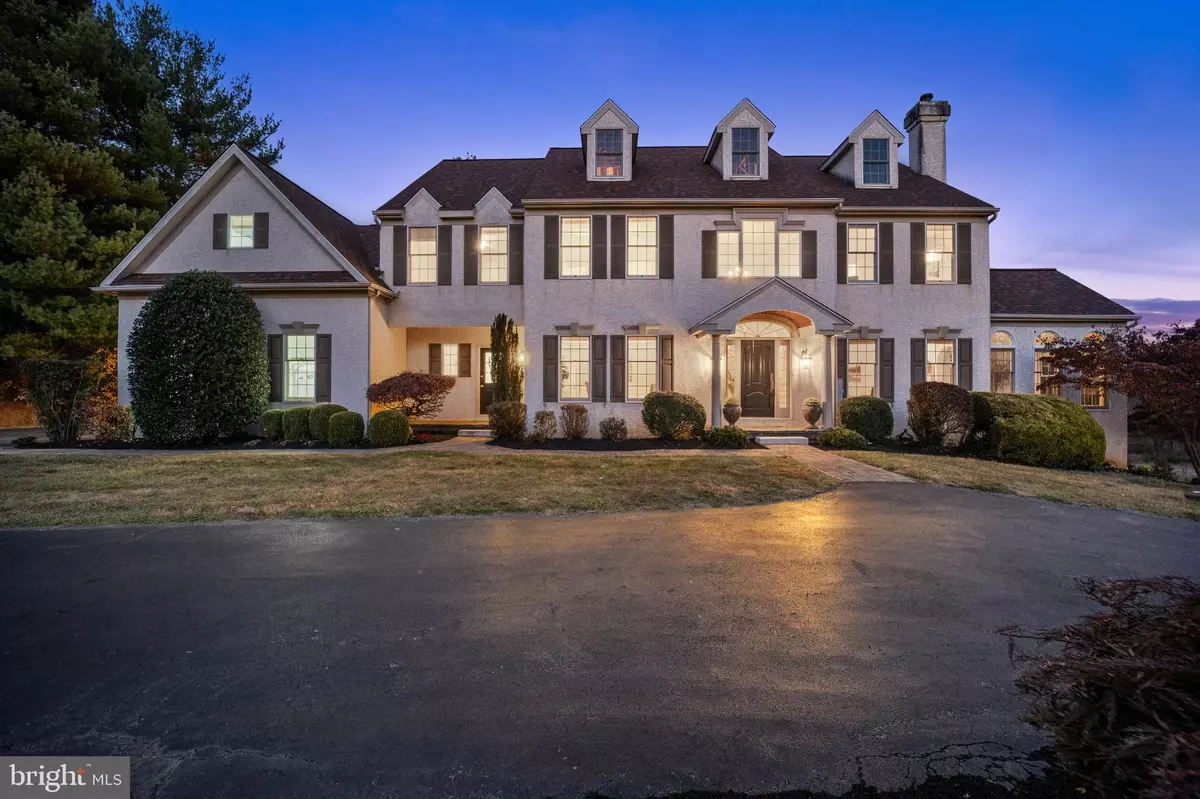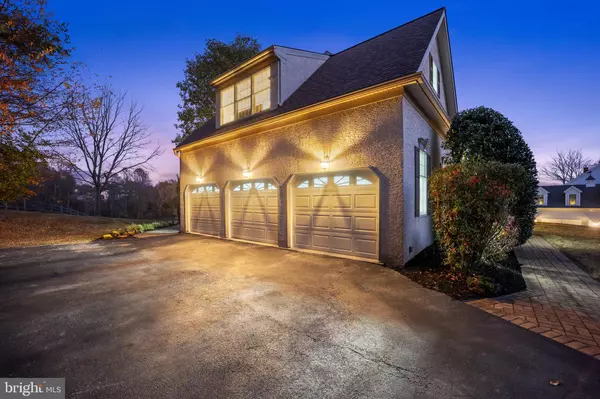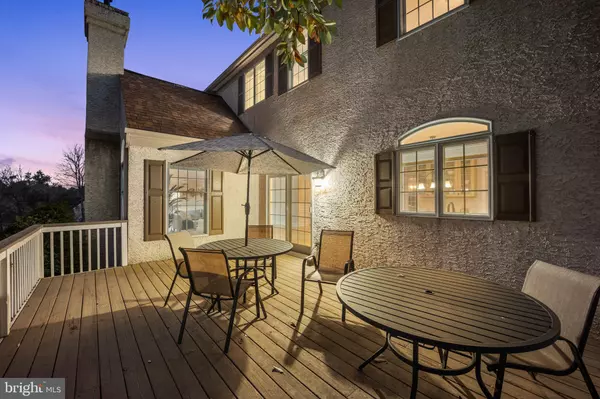5 Beds
5 Baths
7,030 SqFt
5 Beds
5 Baths
7,030 SqFt
Key Details
Property Type Single Family Home
Sub Type Detached
Listing Status Active
Purchase Type For Sale
Square Footage 7,030 sqft
Price per Sqft $213
Subdivision Cheshire Knoll
MLS Listing ID PACT2086486
Style Traditional
Bedrooms 5
Full Baths 4
Half Baths 1
HOA Y/N N
Abv Grd Liv Area 5,378
Originating Board BRIGHT
Year Built 2001
Annual Tax Amount $14,446
Tax Year 2024
Lot Size 2.031 Acres
Acres 2.03
Lot Dimensions 0.00 x 0.00
Property Description
Location
State PA
County Chester
Area West Goshen Twp (10352)
Zoning R10
Rooms
Basement Fully Finished, Full, Outside Entrance, Walkout Level, Windows, Workshop
Interior
Hot Water Propane
Heating Forced Air
Cooling Central A/C
Fireplaces Number 2
Inclusions All appliances in "as-is" condition with no monetary value
Fireplace Y
Heat Source Propane - Leased
Exterior
Parking Features Built In, Covered Parking, Garage - Side Entry, Garage Door Opener, Inside Access, Oversized
Garage Spaces 23.0
Utilities Available Propane
Water Access N
View Panoramic, Park/Greenbelt, Trees/Woods
Roof Type Shingle
Accessibility None
Attached Garage 3
Total Parking Spaces 23
Garage Y
Building
Lot Description Adjoins - Public Land, Backs to Trees, Cleared, Level, Premium, Private, Secluded
Story 3
Foundation Concrete Perimeter
Sewer Public Sewer
Water Private
Architectural Style Traditional
Level or Stories 3
Additional Building Above Grade, Below Grade
New Construction N
Schools
Middle Schools E.N. Peirce
High Schools B. Reed Henderson
School District West Chester Area
Others
Pets Allowed Y
Senior Community No
Tax ID 52-04C-0142
Ownership Fee Simple
SqFt Source Assessor
Acceptable Financing Cash, Conventional
Listing Terms Cash, Conventional
Financing Cash,Conventional
Special Listing Condition Standard
Pets Allowed No Pet Restrictions

GET MORE INFORMATION
Agent | License ID: 0225193218 - VA, 5003479 - MD
+1(703) 298-7037 | jason@jasonandbonnie.com






