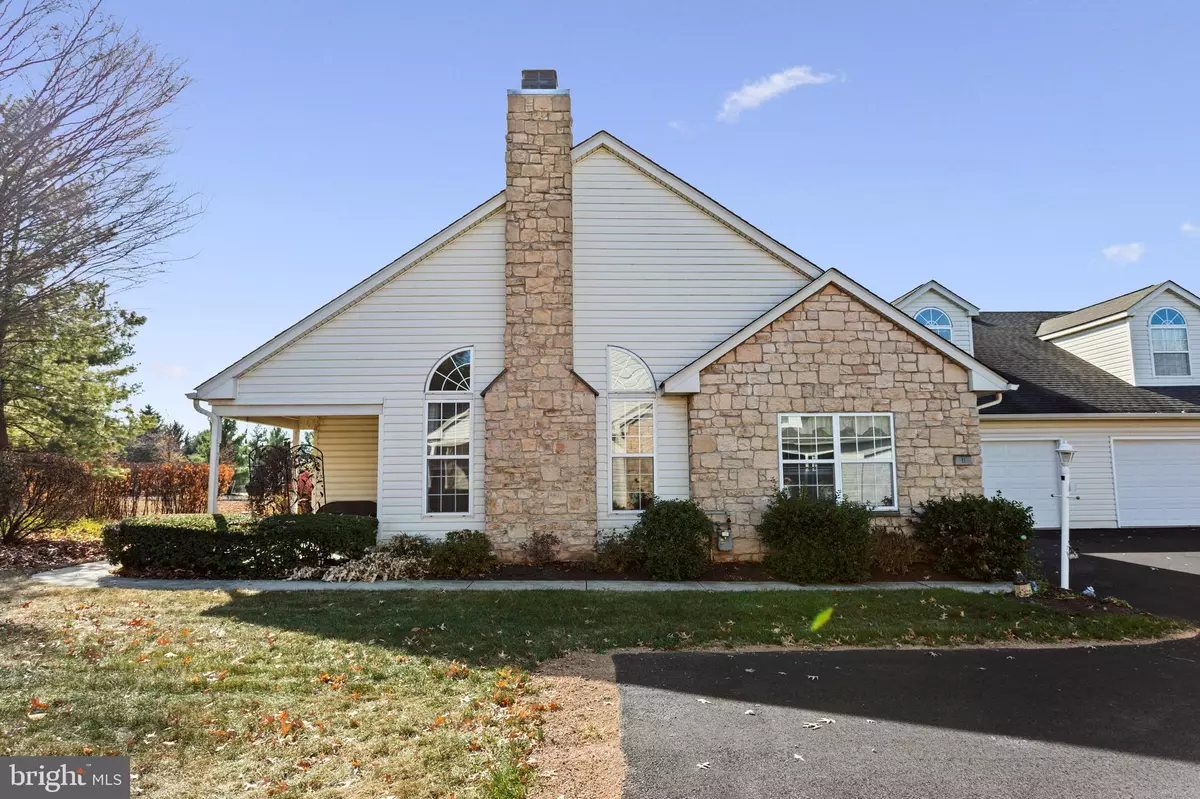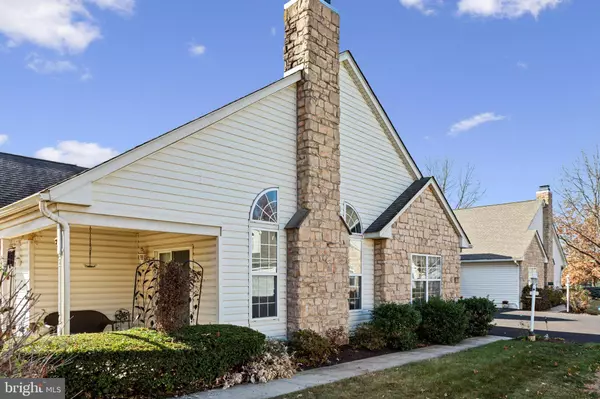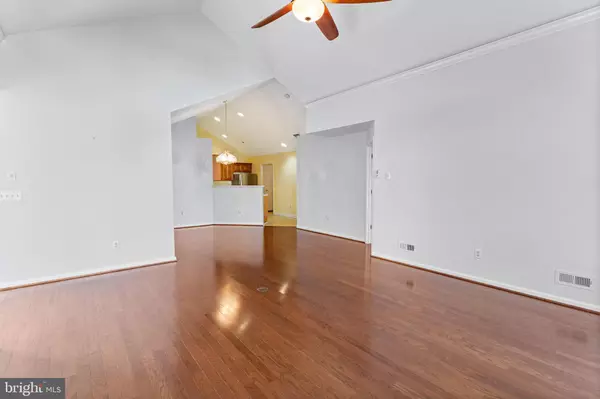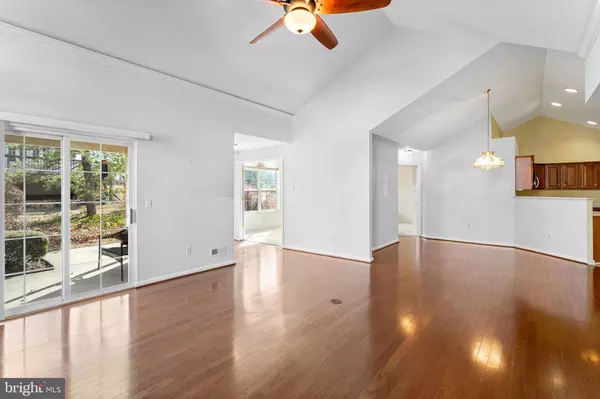3 Beds
3 Baths
1,733 SqFt
3 Beds
3 Baths
1,733 SqFt
Key Details
Property Type Townhouse
Sub Type End of Row/Townhouse
Listing Status Pending
Purchase Type For Sale
Square Footage 1,733 sqft
Price per Sqft $274
Subdivision Lionsgate
MLS Listing ID PAMC2122244
Style Ranch/Rambler,Loft,Loft with Bedrooms
Bedrooms 3
Full Baths 2
Half Baths 1
HOA Fees $312/mo
HOA Y/N Y
Abv Grd Liv Area 1,733
Originating Board BRIGHT
Year Built 1999
Annual Tax Amount $6,584
Tax Year 2023
Lot Size 2,745 Sqft
Acres 0.06
Lot Dimensions 0.00 x 0.00
Property Description
Off the kitchen, there is a laundry room through which there is access to the two-car garage. Additionally through this hallway is the stairs to the upstairs loft that serves as the 3rd bedroom. This room also features its own private half bathroom. The Lions Gate Community has many wonderful amenities including a swimming pool, tennis and pickleball courts, shuffleboard, a clubhouse that provides activities such as yoga, games, gatherings, planned trips, and more! Reach out to schedule your appointment today.
Location
State PA
County Montgomery
Area Franconia Twp (10634)
Zoning 1101 RES: 1 FAM
Rooms
Main Level Bedrooms 2
Interior
Interior Features Ceiling Fan(s), Combination Dining/Living, Combination Kitchen/Dining, Entry Level Bedroom, Family Room Off Kitchen, Floor Plan - Open, Primary Bath(s), Recessed Lighting, Walk-in Closet(s), Wood Floors
Hot Water Natural Gas
Heating Forced Air
Cooling Central A/C
Fireplaces Number 1
Fireplaces Type Gas/Propane
Inclusions Refrigerators, washer, dryer, desk in 2nd Bedroom
Furnishings No
Fireplace Y
Heat Source Natural Gas
Laundry Main Floor
Exterior
Exterior Feature Patio(s)
Parking Features Additional Storage Area, Garage - Side Entry, Inside Access, Garage Door Opener, Garage - Front Entry
Garage Spaces 6.0
Amenities Available Club House, Common Grounds, Fitness Center, Library, Pool - Outdoor, Shuffleboard, Tennis Courts
Water Access N
Accessibility Level Entry - Main
Porch Patio(s)
Attached Garage 2
Total Parking Spaces 6
Garage Y
Building
Story 2
Foundation Slab
Sewer Public Sewer
Water Public
Architectural Style Ranch/Rambler, Loft, Loft with Bedrooms
Level or Stories 2
Additional Building Above Grade, Below Grade
New Construction N
Schools
Elementary Schools West Broad Street
Middle Schools Indian Crest
High Schools Souderton Area Senior
School District Souderton Area
Others
HOA Fee Include Common Area Maintenance,Snow Removal,Trash
Senior Community Yes
Age Restriction 55
Tax ID 34-00-00851-183
Ownership Fee Simple
SqFt Source Assessor
Horse Property N
Special Listing Condition Standard

GET MORE INFORMATION
Agent | License ID: 0225193218 - VA, 5003479 - MD
+1(703) 298-7037 | jason@jasonandbonnie.com






