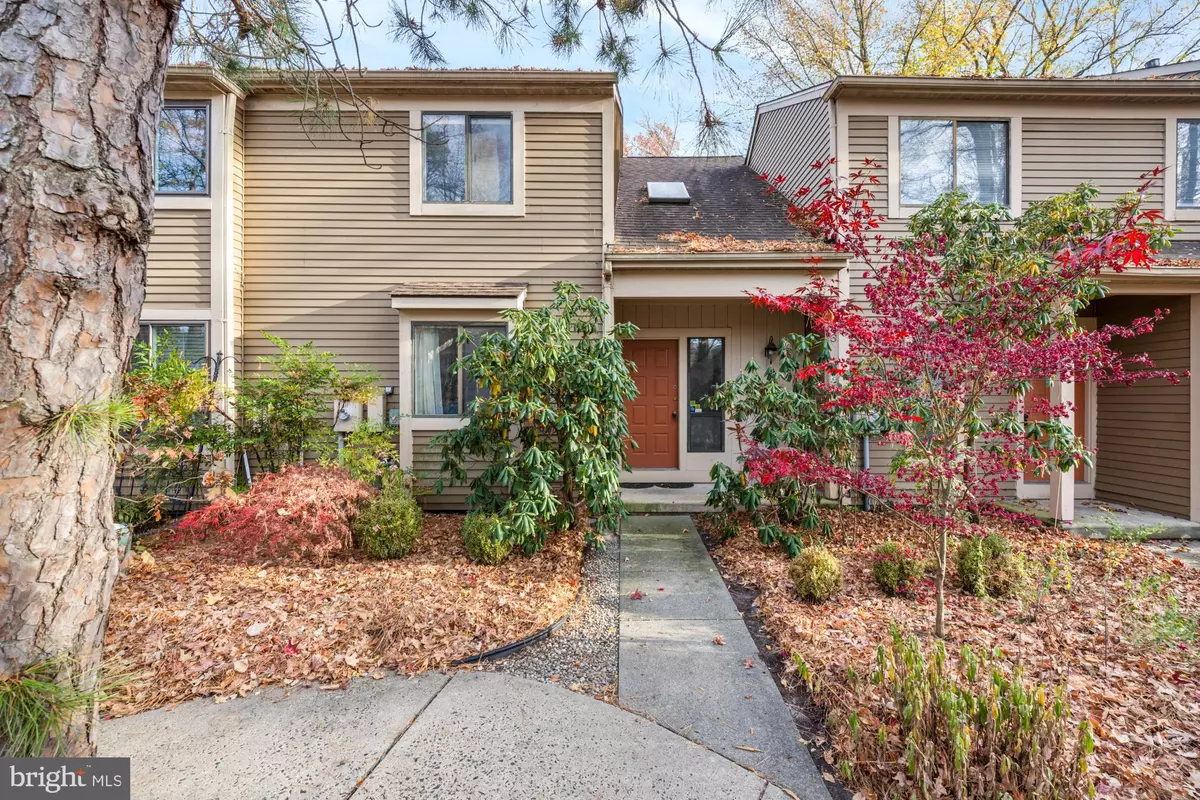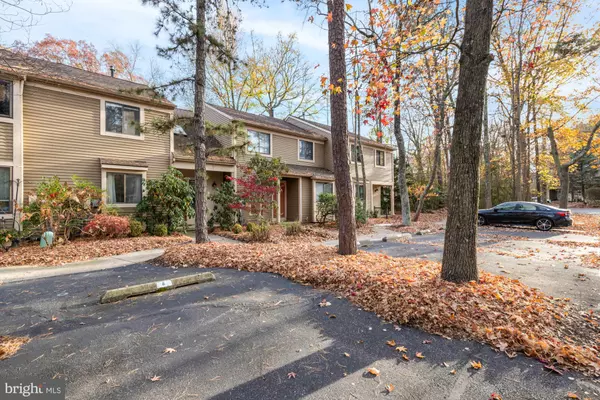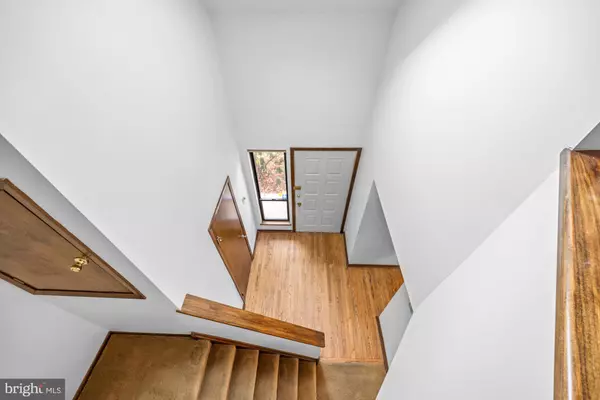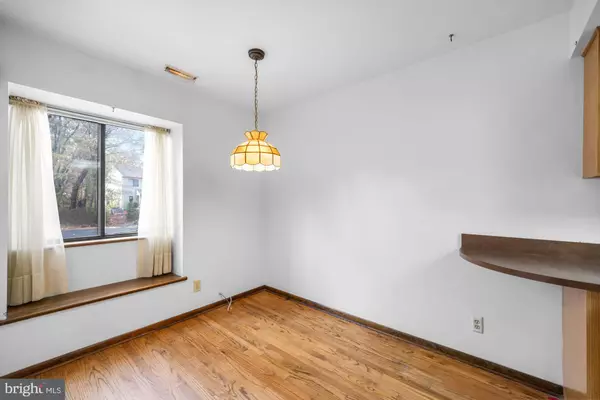
2 Beds
2 Baths
1,263 SqFt
2 Beds
2 Baths
1,263 SqFt
Key Details
Property Type Condo
Sub Type Condo/Co-op
Listing Status Active
Purchase Type For Sale
Square Footage 1,263 sqft
Price per Sqft $213
Subdivision Walden Glen
MLS Listing ID NJBL2075894
Style Contemporary
Bedrooms 2
Full Baths 1
Half Baths 1
Condo Fees $175/qua
HOA Fees $395/ann
HOA Y/N Y
Abv Grd Liv Area 1,263
Originating Board BRIGHT
Year Built 1984
Annual Tax Amount $5,972
Tax Year 2024
Lot Size 2,266 Sqft
Acres 0.05
Lot Dimensions 22.00 x 103.00
Property Description
Location
State NJ
County Burlington
Area Evesham Twp (20313)
Zoning RD-1
Rooms
Main Level Bedrooms 2
Interior
Interior Features Carpet, Family Room Off Kitchen, Floor Plan - Traditional, Kitchen - Eat-In, Pantry
Hot Water Natural Gas
Heating Forced Air
Cooling Central A/C
Inclusions All appliances and light fixtures
Fireplace N
Heat Source Natural Gas
Exterior
Garage Spaces 2.0
Amenities Available Basketball Courts, Beach, Bike Trail, Community Center, Dog Park, Jog/Walk Path, Lake, Pool - Outdoor, Tennis Courts, Tot Lots/Playground, Volleyball Courts, Water/Lake Privileges
Water Access N
Accessibility None
Total Parking Spaces 2
Garage N
Building
Story 2
Foundation Concrete Perimeter
Sewer Public Sewer
Water Public
Architectural Style Contemporary
Level or Stories 2
Additional Building Above Grade, Below Grade
New Construction N
Schools
Elementary Schools Rice
Middle Schools Marlton Middle M.S.
High Schools Cherokee H.S.
School District Evesham Township
Others
Pets Allowed Y
HOA Fee Include Common Area Maintenance,Management,Pool(s),Snow Removal
Senior Community No
Tax ID 13-00051 01-00259
Ownership Fee Simple
SqFt Source Estimated
Special Listing Condition Standard
Pets Allowed No Pet Restrictions


"My job is to find and attract mastery-based agents to the office, protect the culture, and make sure everyone is happy! "
GET MORE INFORMATION






