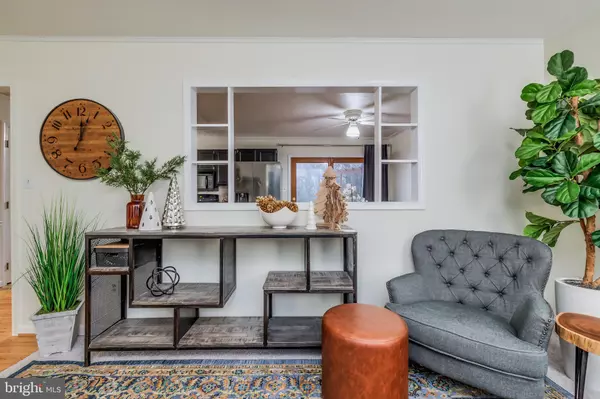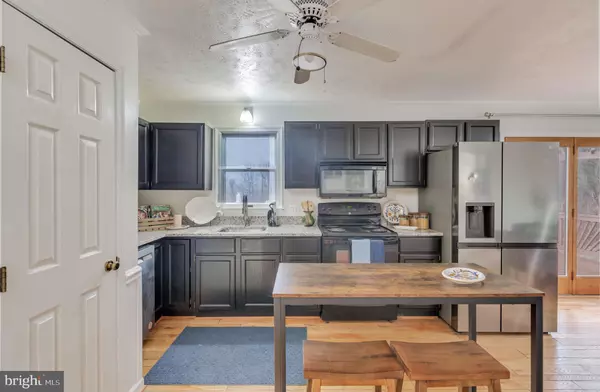4 Beds
2 Baths
2,304 SqFt
4 Beds
2 Baths
2,304 SqFt
Key Details
Property Type Single Family Home
Sub Type Detached
Listing Status Under Contract
Purchase Type For Sale
Square Footage 2,304 sqft
Price per Sqft $176
Subdivision Lake Front Royal
MLS Listing ID VAWR2009586
Style Ranch/Rambler
Bedrooms 4
Full Baths 2
HOA Fees $395/ann
HOA Y/N Y
Abv Grd Liv Area 1,152
Originating Board BRIGHT
Year Built 1986
Annual Tax Amount $1,731
Tax Year 2022
Lot Size 1.140 Acres
Acres 1.14
Property Description
Location
State VA
County Warren
Zoning R
Rooms
Other Rooms Dining Room, Primary Bedroom, Bedroom 2, Bedroom 3, Bedroom 4, Kitchen, Family Room, Recreation Room, Utility Room, Bathroom 2, Primary Bathroom
Basement Fully Finished, Interior Access, Rear Entrance, Walkout Level, Windows, Workshop
Main Level Bedrooms 3
Interior
Interior Features Bathroom - Tub Shower, Bathroom - Walk-In Shower, Combination Kitchen/Dining, Entry Level Bedroom, Floor Plan - Traditional, Kitchen - Eat-In, Pantry, Upgraded Countertops, Wood Floors, Carpet
Hot Water Electric
Heating Heat Pump(s)
Cooling Heat Pump(s), Central A/C
Flooring Carpet, Hardwood, Vinyl
Fireplaces Number 1
Fireplaces Type Wood, Mantel(s)
Inclusions Fridge, Range, Microwave, Dishwasher
Equipment Built-In Microwave, Refrigerator, Stove
Fireplace Y
Appliance Built-In Microwave, Refrigerator, Stove
Heat Source Electric
Laundry Basement
Exterior
Exterior Feature Deck(s)
Utilities Available Electric Available
Water Access N
View Mountain
Roof Type Shingle
Accessibility None
Porch Deck(s)
Garage N
Building
Story 2
Foundation Slab
Sewer On Site Septic
Water Private
Architectural Style Ranch/Rambler
Level or Stories 2
Additional Building Above Grade, Below Grade
Structure Type Dry Wall
New Construction N
Schools
Elementary Schools Ressie Jeffries
Middle Schools Warren County
High Schools Warren County
School District Warren County Public Schools
Others
Senior Community No
Tax ID 39C D 28
Ownership Fee Simple
SqFt Source Estimated
Acceptable Financing FHA, Cash, Conventional, VHDA, VA
Listing Terms FHA, Cash, Conventional, VHDA, VA
Financing FHA,Cash,Conventional,VHDA,VA
Special Listing Condition Standard

GET MORE INFORMATION
Agent | License ID: 0225193218 - VA, 5003479 - MD
+1(703) 298-7037 | jason@jasonandbonnie.com






