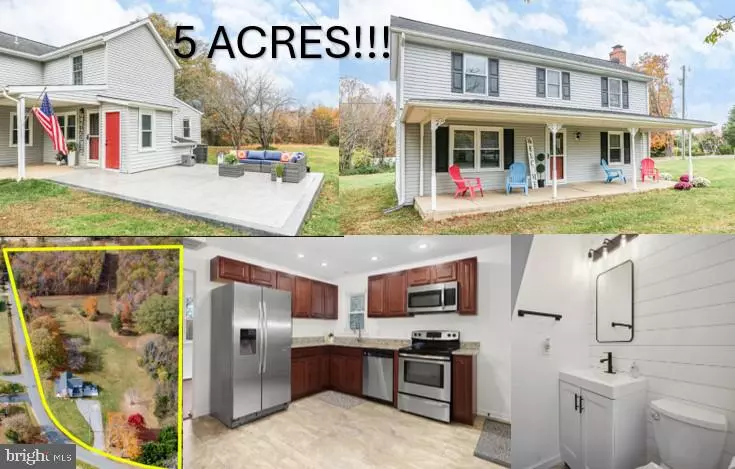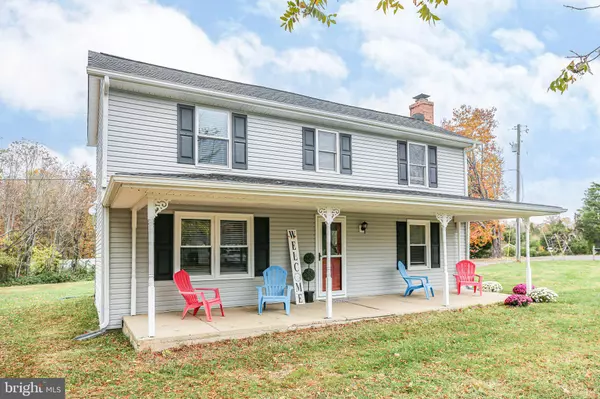3 Beds
3 Baths
1,470 SqFt
3 Beds
3 Baths
1,470 SqFt
Key Details
Property Type Single Family Home
Sub Type Detached
Listing Status Active
Purchase Type For Sale
Square Footage 1,470 sqft
Price per Sqft $289
Subdivision None Available
MLS Listing ID VAST2033838
Style Colonial
Bedrooms 3
Full Baths 2
Half Baths 1
HOA Y/N N
Abv Grd Liv Area 1,470
Originating Board BRIGHT
Year Built 1880
Annual Tax Amount $3,120
Tax Year 2024
Lot Size 5.286 Acres
Acres 5.29
Property Description
Location
State VA
County Stafford
Zoning A1
Interior
Interior Features Bathroom - Tub Shower, Bathroom - Walk-In Shower, Breakfast Area, Ceiling Fan(s), Dining Area, Formal/Separate Dining Room, Kitchen - Table Space, Stove - Wood, Upgraded Countertops
Hot Water Electric
Heating Heat Pump(s), Central
Cooling Central A/C
Fireplaces Number 1
Fireplaces Type Mantel(s), Wood
Equipment Built-In Microwave, Dishwasher, Oven/Range - Electric, Refrigerator, Water Heater, Washer, Stainless Steel Appliances, Dryer
Fireplace Y
Appliance Built-In Microwave, Dishwasher, Oven/Range - Electric, Refrigerator, Water Heater, Washer, Stainless Steel Appliances, Dryer
Heat Source Electric
Laundry Main Floor
Exterior
Exterior Feature Patio(s), Porch(es), Roof
Garage Spaces 4.0
Utilities Available Under Ground
Water Access N
Roof Type Architectural Shingle
Street Surface Paved
Accessibility None
Porch Patio(s), Porch(es), Roof
Road Frontage State
Total Parking Spaces 4
Garage N
Building
Story 2
Foundation Concrete Perimeter, Crawl Space
Sewer On Site Septic
Water Well
Architectural Style Colonial
Level or Stories 2
Additional Building Above Grade, Below Grade
New Construction N
Schools
Elementary Schools Ferry Farm
Middle Schools Dixon-Smith
High Schools Stafford
School District Stafford County Public Schools
Others
Senior Community No
Tax ID 55 111
Ownership Fee Simple
SqFt Source Assessor
Security Features Main Entrance Lock,Smoke Detector
Special Listing Condition Standard

GET MORE INFORMATION
Agent | License ID: 0225193218 - VA, 5003479 - MD
+1(703) 298-7037 | jason@jasonandbonnie.com






