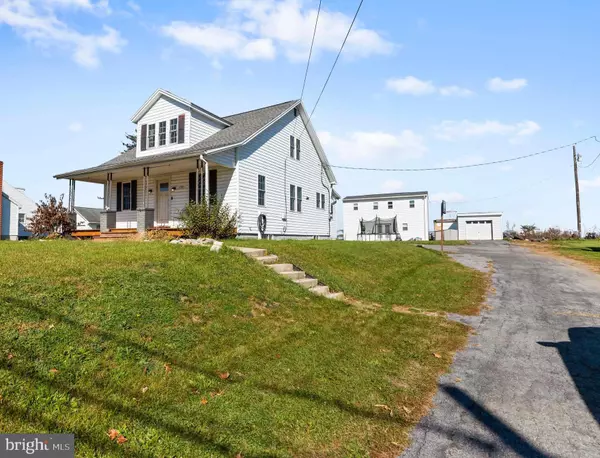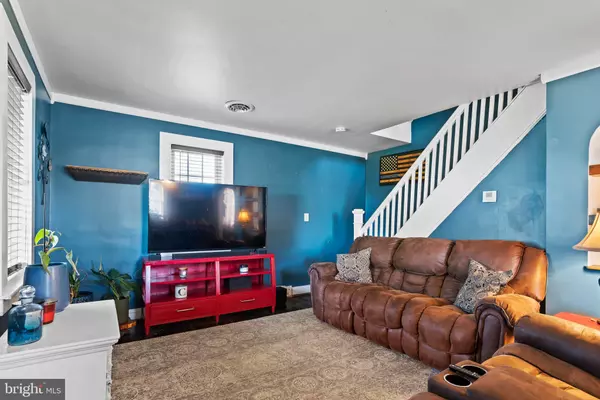3 Beds
2 Baths
1,326 SqFt
3 Beds
2 Baths
1,326 SqFt
Key Details
Property Type Single Family Home
Sub Type Detached
Listing Status Active
Purchase Type For Sale
Square Footage 1,326 sqft
Price per Sqft $203
Subdivision Orrstown
MLS Listing ID PAFL2023078
Style Cape Cod
Bedrooms 3
Full Baths 2
HOA Y/N N
Abv Grd Liv Area 1,326
Originating Board BRIGHT
Year Built 1948
Annual Tax Amount $1,944
Tax Year 2022
Lot Size 0.460 Acres
Acres 0.46
Property Description
Say Helloooo to your new home... 1565 Orrstown Rd., Shippensburg, PA! This super cute & cozy cape cod nests on just under half an acre (.46), located outside of town with gorgeous country views, yet only minutes away from everything! Offering 3 bedrooms and 2 full bathrooms with many updates inside and out - let's take a stroll after relaxing on the covered front porch, enter through the front door into this large living/dining room area combined! Original hardwood floors, built-in shelving, & arched entryways are just part of this beauty's character and charm. Through the galley kitchen with ample cabinet/storage space, space for another table and open into the dining/living area. This floor plan is great for entertaining, family gatherings, birthday parties, and much more. Additionally, this home also has a bedroom and full bathroom on the main level, opening up even more opportunities for this home to be "the one, forever!" Plus, a mudroom off the kitchen into the backyard adds additional storage space for shoes, book bags, and sports equipment. Now up the stairs to the second story, you'll find 2 generously sized bedrooms. One currently used as the primary bedroom and the other for the kiddos with a perfect hide-out spot, walk-in closet, reading nook/sitting area, ect. There's many possibilities for this great space so it won't go to waste! Check out this beautifully renovated bathroom! WOW! Clawfoot bathtub / shower combined, double vanities, open concept shelving, linen closet & it's huge! Shifting down to the basement, you will find this space also has many possibilities, including but not limited too; bedrooms, family room, game room, office, in-home gym, whatever your needs are, they are sure to be met! This basement is equipped with washer/dryer hook-ups, heat pump/ac unit, hot water heater and an exterior door to the rear yard & patio. Speaking of patio, check it out - covered from the weather so you can enjoy those breathtaking, back yard views regardless of rain, snow or the hot sun! Moving throughout the back yard to the outbuildings - here you'll find a 1-car garage & storage space with a lean-to for storing firewood, outdoor equipment, tractors, atvs, ect. Have you been dreaming of having your very own "man/woman cave"? Separate from the chaos inside your home but want to still be "at home" because leaving just isn't feasible? What about having an in-home gym but don't have room for that bulky equipment taking up so much space? What about a quiet place for yoga or meditation? Your very own art studio? Home office? Movie theater? A place out of your home, but is still technically at home, for your teens to hang out? Or place for the younger kids to play? Look no further... your new home has just what you're looking for! This 2-story "shed" conveying with the sale of this home can be all of those and then some! Equipped with min-splits for heating/cooling, insulation, drywall, flooring, closets & plenty of closet space for even more storage! A "she shed" that is a crafter's paradise, seamstresses heaven! A "man cave" for a collector's showcase, wood worker's bliss! I promise you, this home is one you won't want to miss! Roof replaced in 2018, newer siding with upgraded insulation installed, replacement windows throughout and new HVAC unit system (dual zoned) for maximized heating & cooling efficiency. Showings will begin on November 18th. Get private tour scheduled, today!
Location
State PA
County Franklin
Area Southampton Twp (14521)
Zoning RESIDENTIAL
Rooms
Other Rooms Living Room, Primary Bedroom, Bedroom 3, Kitchen, Basement, Bedroom 1, Laundry, Mud Room, Bathroom 1, Bathroom 2
Basement Full, Interior Access, Outside Entrance, Walkout Stairs
Main Level Bedrooms 1
Interior
Interior Features Attic, Bathroom - Soaking Tub, Bathroom - Tub Shower, Breakfast Area, Built-Ins, Ceiling Fan(s), Combination Dining/Living, Combination Kitchen/Dining, Dining Area, Entry Level Bedroom, Kitchen - Table Space, Wood Floors
Hot Water Electric
Heating Heat Pump(s), Zoned
Cooling Central A/C, Ceiling Fan(s)
Flooring Hardwood, Carpet
Equipment Dishwasher
Furnishings No
Fireplace N
Window Features Double Pane,Replacement
Appliance Dishwasher
Heat Source Electric
Laundry Basement, Hookup
Exterior
Exterior Feature Patio(s), Porch(es), Roof
Parking Features Additional Storage Area, Garage - Front Entry
Garage Spaces 5.0
Water Access N
View Mountain, Pasture
Roof Type Architectural Shingle
Street Surface Black Top
Accessibility None
Porch Patio(s), Porch(es), Roof
Road Frontage Boro/Township, City/County
Total Parking Spaces 5
Garage Y
Building
Lot Description Level
Story 2
Foundation Block
Sewer Public Sewer
Water Public
Architectural Style Cape Cod
Level or Stories 2
Additional Building Above Grade, Below Grade
New Construction N
Schools
High Schools Shippensburg Area Senior
School District Shippensburg Area
Others
Pets Allowed Y
Senior Community No
Tax ID 21-0N06P-005.-000000
Ownership Fee Simple
SqFt Source Assessor
Acceptable Financing Cash, Conventional, FHA, VA
Horse Property N
Listing Terms Cash, Conventional, FHA, VA
Financing Cash,Conventional,FHA,VA
Special Listing Condition Standard
Pets Allowed No Pet Restrictions

GET MORE INFORMATION
Agent | License ID: 0225193218 - VA, 5003479 - MD
+1(703) 298-7037 | jason@jasonandbonnie.com






