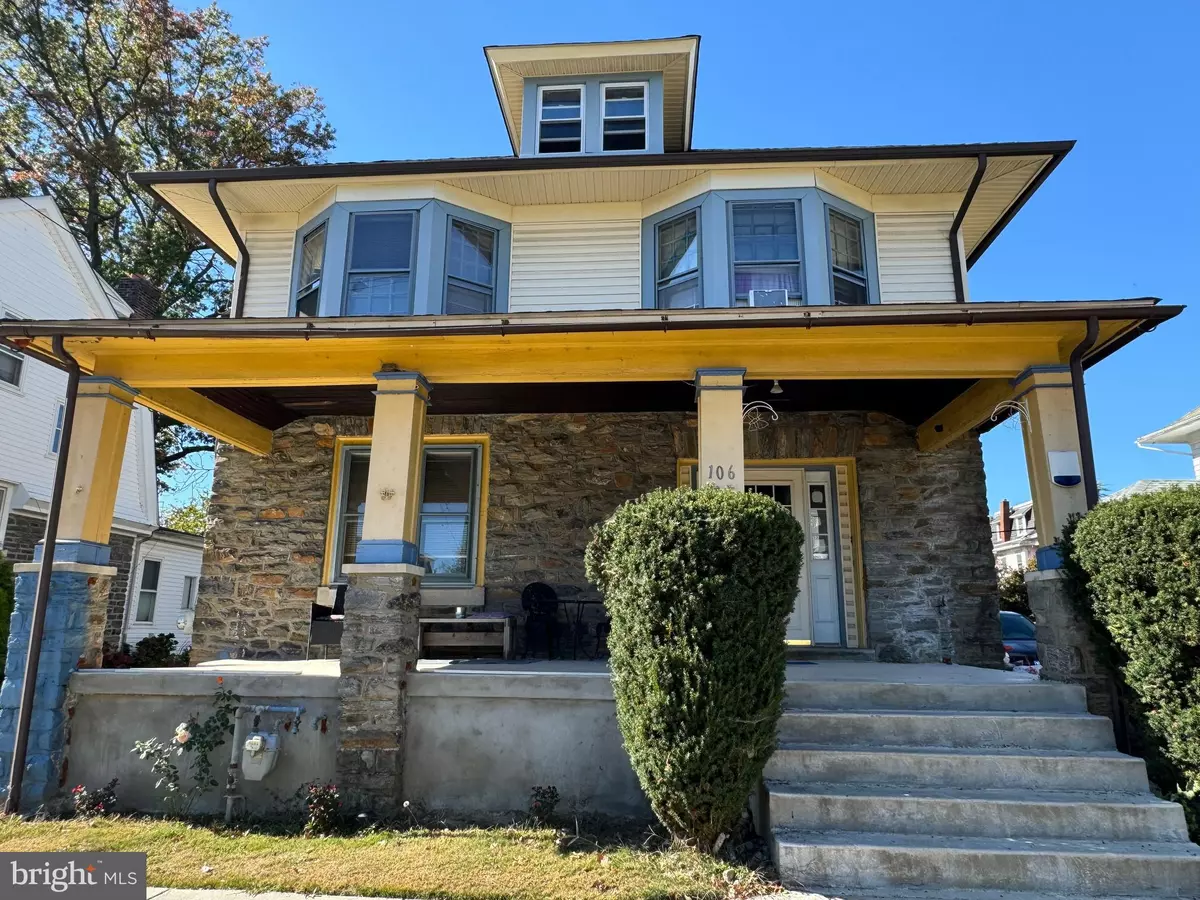6 Beds
3 Baths
2,710 SqFt
6 Beds
3 Baths
2,710 SqFt
Key Details
Property Type Single Family Home
Sub Type Detached
Listing Status Pending
Purchase Type For Sale
Square Footage 2,710 sqft
Price per Sqft $88
Subdivision None Available
MLS Listing ID PADE2078382
Style Colonial
Bedrooms 6
Full Baths 3
HOA Y/N N
Abv Grd Liv Area 2,710
Originating Board BRIGHT
Year Built 1920
Tax Year 2017
Lot Size 5,663 Sqft
Acres 0.13
Lot Dimensions 45X120
Property Description
As you approach this large colonial home, you are greeted with a covered porch overlooking the front yard.
Step inside to an open foyer setting with a gas fireplace insert welcoming family and friends, together with a spacious living room with pocket doors leading to the dining room, modern eat-in kitchen, and stall shower bathroom.
The main bedroom with full bathroom, and three additional generously sized bedrooms plus a large hall bathroom are nested on the second level.
Moving on up to the third level, opens to two additional bedrooms plus a computer or storage room.
The Beaver System installed basement with utility room and laundry area for extra square footage is ready to be completed to your needs.
Step outside from the kitchen onto a large deck overlooking the backyard perfect for entertaining.
Further complimenting this home is the oversized garage with 7 additional car parking in the driveway.
Ideally located within minutes to I-95, Rt. 476, the airport, schools, hospitals, and more.
Let the grant program help you make your move today.
Location
State PA
County Delaware
Area City Of Chester (10449)
Zoning RES
Rooms
Other Rooms Living Room, Dining Room, Primary Bedroom, Bedroom 2, Bedroom 3, Bedroom 5, Kitchen, Bedroom 1, Laundry, Other, Attic
Basement Full, Unfinished
Interior
Interior Features Primary Bath(s), Ceiling Fan(s), Kitchen - Eat-In
Hot Water Natural Gas
Heating Hot Water
Cooling Wall Unit
Flooring Wood, Fully Carpeted
Fireplaces Number 1
Fireplaces Type Gas/Propane
Inclusions Ceiling Fan
Equipment Built-In Range, Oven - Self Cleaning
Fireplace Y
Appliance Built-In Range, Oven - Self Cleaning
Heat Source Natural Gas
Laundry Basement
Exterior
Exterior Feature Deck(s), Porch(es)
Parking Features Other, Oversized
Garage Spaces 8.0
Water Access N
Roof Type Shingle
Accessibility None
Porch Deck(s), Porch(es)
Total Parking Spaces 8
Garage Y
Building
Lot Description Level
Story 3
Foundation Concrete Perimeter
Sewer Public Sewer
Water Public
Architectural Style Colonial
Level or Stories 3
Additional Building Above Grade
New Construction N
Schools
School District Chester-Upland
Others
Senior Community No
Tax ID 49-01-01519-00
Ownership Fee Simple
SqFt Source Estimated
Acceptable Financing Conventional, FHA 203(b), Cash
Listing Terms Conventional, FHA 203(b), Cash
Financing Conventional,FHA 203(b),Cash
Special Listing Condition Standard

GET MORE INFORMATION
Agent | License ID: 0225193218 - VA, 5003479 - MD
+1(703) 298-7037 | jason@jasonandbonnie.com






