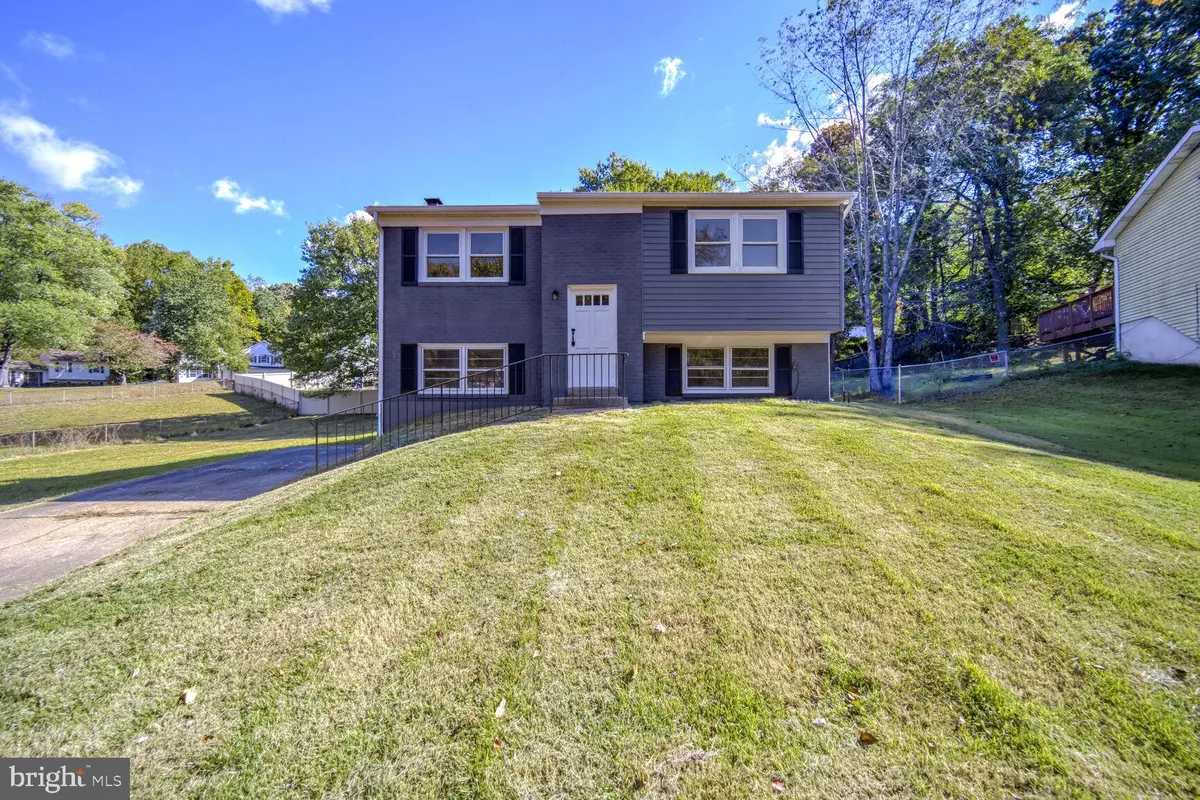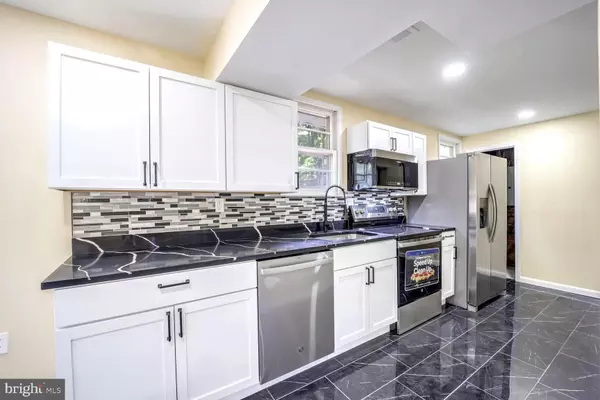
4 Beds
3 Baths
2,060 SqFt
4 Beds
3 Baths
2,060 SqFt
Key Details
Property Type Single Family Home
Sub Type Detached
Listing Status Active
Purchase Type For Sale
Square Footage 2,060 sqft
Price per Sqft $213
Subdivision None Available
MLS Listing ID MDPG2130112
Style Split Foyer
Bedrooms 4
Full Baths 2
Half Baths 1
HOA Y/N N
Abv Grd Liv Area 1,110
Originating Board BRIGHT
Year Built 1981
Annual Tax Amount $4,614
Tax Year 2024
Lot Size 0.333 Acres
Acres 0.33
Property Description
The beautifully renovated kitchen, showcasing striking black quartz countertops that add a touch of modern elegance. The sleek black kitchen tile floor complements the countertops perfectly, offering both style and durability. Ample cabinet space ensures functionality while maintaining a chic aesthetic.
Laminated floors extend throughout the house, providing a warm and cohesive look while being easy to maintain. The open layout connects the kitchen to the dining and living areas, making it ideal for entertaining family and friends.
From the kitchen, you'll have direct access to the deck, creating a perfect indoor-outdoor flow for al fresco dining or relaxing with a view of the beautiful backyard. This outdoor space is beautifully landscaped, providing a serene retreat for gatherings, playtime, or quiet evenings.
The four bedrooms are generously sized, offering plenty of natural light and comfortable spaces for rest. The two and a half bathrooms feature modern finishes, enhancing both functionality and style.
This home offers easy access to transportation routes for a convenient commute to Washington D.C,Alexandria V.A,.Enjoy the following near by attractions, Walker Mill National Park, International Spy Museum, shopping, National Harbor and MGM .If you are looking for a home ready to move in this is ready for you!
Location
State MD
County Prince Georges
Zoning RR
Direction North
Rooms
Basement Combination, Connecting Stairway, Daylight, Full, Front Entrance, Fully Finished, Interior Access, Outside Entrance, Walkout Stairs, Windows
Main Level Bedrooms 3
Interior
Interior Features Attic, Built-Ins, Combination Dining/Living, Pantry, Kitchen - Island, Floor Plan - Open, Efficiency, Dining Area
Hot Water Electric
Heating Heat Pump(s)
Cooling Central A/C
Flooring Wood, Laminated, Tile/Brick
Fireplaces Number 1
Fireplaces Type Brick
Equipment Built-In Microwave, Cooktop, Dishwasher, Energy Efficient Appliances, Exhaust Fan, Icemaker, Microwave, Oven - Single, Oven/Range - Electric, Refrigerator, Stainless Steel Appliances, Trash Compactor, Washer
Furnishings No
Fireplace Y
Appliance Built-In Microwave, Cooktop, Dishwasher, Energy Efficient Appliances, Exhaust Fan, Icemaker, Microwave, Oven - Single, Oven/Range - Electric, Refrigerator, Stainless Steel Appliances, Trash Compactor, Washer
Heat Source Electric
Laundry Basement
Exterior
Exterior Feature Deck(s), Patio(s)
Garage Spaces 6.0
Utilities Available Cable TV Available, Electric Available, Phone Available, Sewer Available, Water Available
Water Access N
Roof Type Shingle
Accessibility 2+ Access Exits
Porch Deck(s), Patio(s)
Total Parking Spaces 6
Garage N
Building
Story 2
Foundation Block
Sewer Public Sewer
Water Public
Architectural Style Split Foyer
Level or Stories 2
Additional Building Above Grade, Below Grade
Structure Type Dry Wall,Vinyl
New Construction N
Schools
Elementary Schools Rose Valley
Middle Schools Isaac J. Gourdine
High Schools Friendly
School District Prince George'S County Public Schools
Others
Pets Allowed Y
Senior Community No
Tax ID 17050365197
Ownership Fee Simple
SqFt Source Assessor
Acceptable Financing Cash, Conventional, FHA, VA
Horse Property N
Listing Terms Cash, Conventional, FHA, VA
Financing Cash,Conventional,FHA,VA
Special Listing Condition Standard
Pets Allowed Cats OK, Dogs OK


"My job is to find and attract mastery-based agents to the office, protect the culture, and make sure everyone is happy! "
GET MORE INFORMATION






