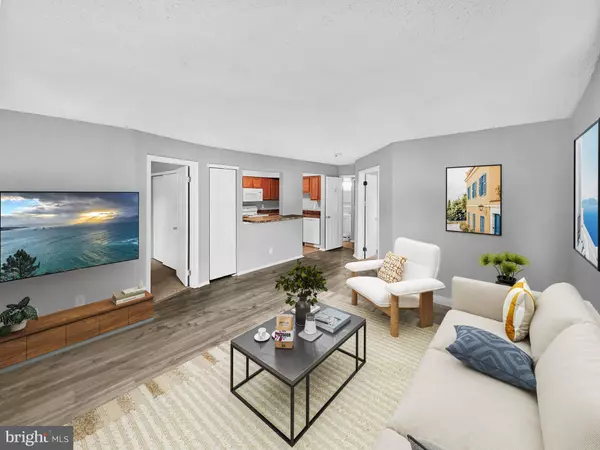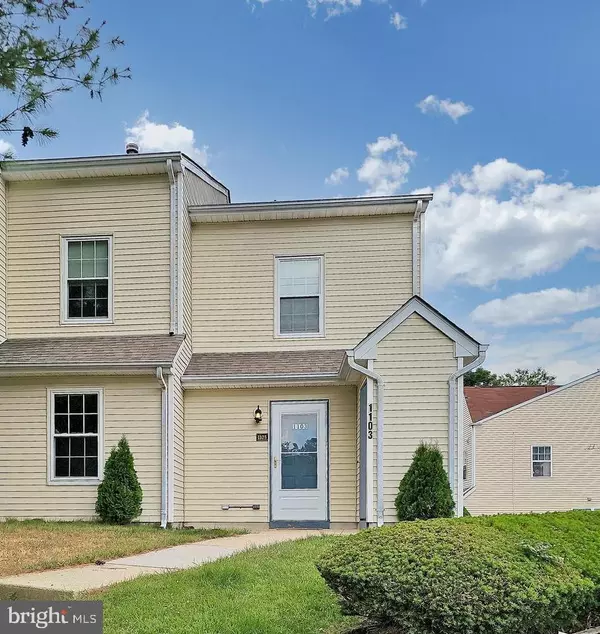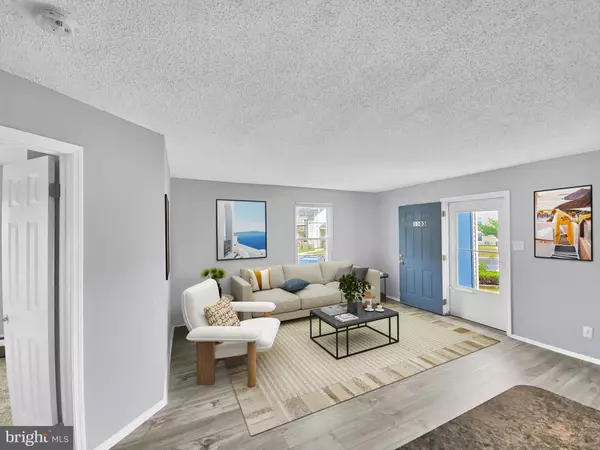2 Beds
1 Bath
712 SqFt
2 Beds
1 Bath
712 SqFt
Key Details
Property Type Condo
Sub Type Condo/Co-op
Listing Status Active
Purchase Type For Sale
Square Footage 712 sqft
Price per Sqft $259
Subdivision Villages At Berkley
MLS Listing ID NJGL2049040
Style Contemporary
Bedrooms 2
Full Baths 1
Condo Fees $165/mo
HOA Y/N N
Abv Grd Liv Area 712
Originating Board BRIGHT
Year Built 1988
Annual Tax Amount $3,392
Tax Year 2024
Lot Dimensions 0.00 x 0.00
Property Description
Location
State NJ
County Gloucester
Area Mantua Twp (20810)
Zoning RES
Rooms
Main Level Bedrooms 2
Interior
Interior Features Carpet, Entry Level Bedroom, Floor Plan - Open, Kitchen - Eat-In, Window Treatments
Hot Water Electric
Heating Baseboard - Electric
Cooling Wall Unit
Flooring Ceramic Tile, Vinyl, Carpet
Inclusions Refrigerator, range, dishwasher
Equipment Dishwasher, Refrigerator, Oven/Range - Electric, Built-In Microwave
Furnishings No
Fireplace N
Window Features Double Pane,Double Hung
Appliance Dishwasher, Refrigerator, Oven/Range - Electric, Built-In Microwave
Heat Source Electric
Laundry Hookup
Exterior
Amenities Available Club House, Pool - Outdoor, Tennis Courts, Basketball Courts, Tot Lots/Playground
Water Access N
View Trees/Woods
Accessibility Level Entry - Main, 32\"+ wide Doors, No Stairs
Garage N
Building
Story 1
Foundation Slab
Sewer Public Sewer
Water Public
Architectural Style Contemporary
Level or Stories 1
Additional Building Above Grade, Below Grade
New Construction N
Schools
School District Clearview Regional Schools
Others
Pets Allowed Y
HOA Fee Include All Ground Fee,Common Area Maintenance,Ext Bldg Maint,Insurance,Lawn Maintenance,Management,Pool(s),Snow Removal,Trash
Senior Community No
Tax ID 10-00061-00001-C1103
Ownership Fee Simple
SqFt Source Assessor
Horse Property N
Special Listing Condition Standard
Pets Allowed Case by Case Basis

GET MORE INFORMATION
Agent | License ID: 0225193218 - VA, 5003479 - MD
+1(703) 298-7037 | jason@jasonandbonnie.com






