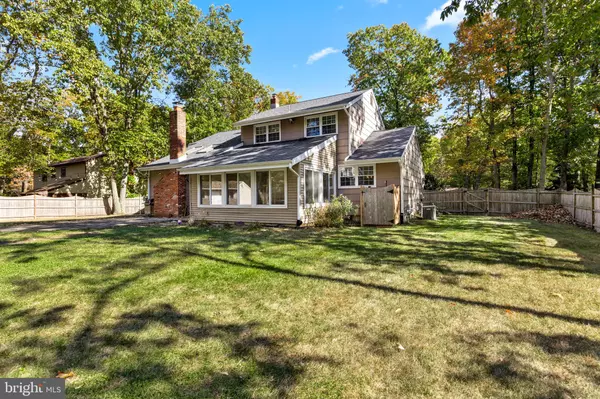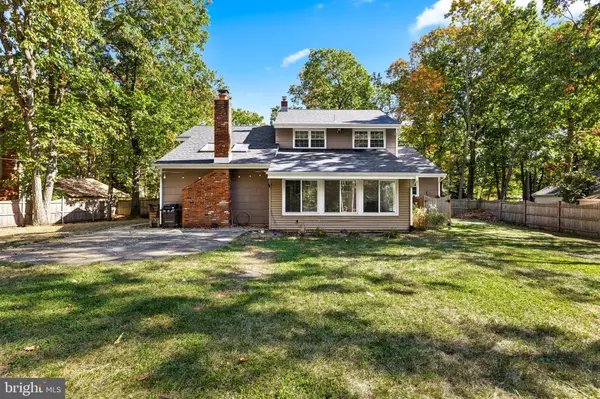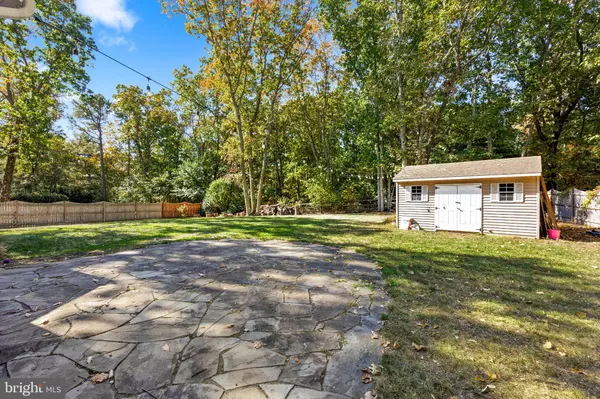
4 Beds
3 Baths
2,273 SqFt
4 Beds
3 Baths
2,273 SqFt
Key Details
Property Type Single Family Home
Sub Type Detached
Listing Status Pending
Purchase Type For Sale
Square Footage 2,273 sqft
Price per Sqft $250
Subdivision Marlton Lakes
MLS Listing ID NJBL2074992
Style Contemporary
Bedrooms 4
Full Baths 2
Half Baths 1
HOA Y/N N
Abv Grd Liv Area 2,273
Originating Board BRIGHT
Year Built 1973
Annual Tax Amount $9,475
Tax Year 2023
Lot Size 0.459 Acres
Acres 0.46
Lot Dimensions 100.00 x 200.00
Property Description
This private lake community features three picturesque lakes, with the largest being Upper Marlton Lake. Residents enjoy access to two lifeguarded beaches, three motor-free boat launches, tennis and basketball courts, fishing spots, and scenic walking and jogging trails. The clubhouse is available for rent for private events, and the Marlton Lakes Civic Association organizes fun community events throughout the year, including a Beach Opening Family Fun Day in May and an Easter Egg Hunt in April.
207 Crest Road is conveniently located within walking distance to Upper Marlton Lake. This modern colonial home boasts four bedrooms, two full bathrooms, and one half bath, sitting on just under half an acre with over 2,250 square feet of living space. The main floor features a stunning living area with cathedral ceilings, hardwood floors, and a cozy brick fireplace. The kitchen overlooks this beautiful space and includes granite countertops, white cabinets, and stainless steel appliances. A bonus four-season room, adjacent to the living room, offers views of the spacious backyard with direct access to a flagstone patio and fenced-in yard.
The first floor also includes a laundry room, half bath, bonus flex space, and a dining room with hardwood floors throughout. Upstairs, you’ll find all four bedrooms, including a master suite with a walk-in closet and private full bathroom. Additional features include a full unfinished basement and an attached two-car garage with interior access to the home. This property sits "at the crest" of the neighborhood and at one of the highest elevations.
This property offers a secluded, private feel while being part of a vibrant neighborhood. Recent upgrades, including a high-efficiency heater, central AC, windows, roof, drip edge, facia board, and septic system, have all been replaced within the past four to six years.
Welcome to Marlton Lakes, and Welcome Home!
Location
State NJ
County Burlington
Area Evesham Twp (20313)
Zoning RD-1
Rooms
Basement Partial, Unfinished
Main Level Bedrooms 4
Interior
Hot Water Natural Gas
Heating Forced Air
Cooling Central A/C
Flooring Ceramic Tile, Hardwood, Carpet
Fireplaces Number 1
Fireplaces Type Wood, Brick
Equipment Refrigerator, Microwave, Washer, Dryer, Dishwasher, Stove
Fireplace Y
Window Features Vinyl Clad
Appliance Refrigerator, Microwave, Washer, Dryer, Dishwasher, Stove
Heat Source Natural Gas
Laundry Main Floor
Exterior
Parking Features Inside Access
Garage Spaces 8.0
Amenities Available Beach, Boat Ramp, Club House, Community Center, Lake, Water/Lake Privileges, Volleyball Courts, Bike Trail, Jog/Walk Path
Water Access N
Roof Type Architectural Shingle
Accessibility None
Attached Garage 2
Total Parking Spaces 8
Garage Y
Building
Story 2
Foundation Block
Sewer Private Septic Tank
Water Well
Architectural Style Contemporary
Level or Stories 2
Additional Building Above Grade, Below Grade
Structure Type Dry Wall
New Construction N
Schools
High Schools Cherokee H.S.
School District Evesham Township
Others
Pets Allowed N
Senior Community No
Tax ID 13-00081 10-00003
Ownership Fee Simple
SqFt Source Assessor
Acceptable Financing Conventional, Cash, FHA, VA
Horse Property N
Listing Terms Conventional, Cash, FHA, VA
Financing Conventional,Cash,FHA,VA
Special Listing Condition Standard


"My job is to find and attract mastery-based agents to the office, protect the culture, and make sure everyone is happy! "
GET MORE INFORMATION






