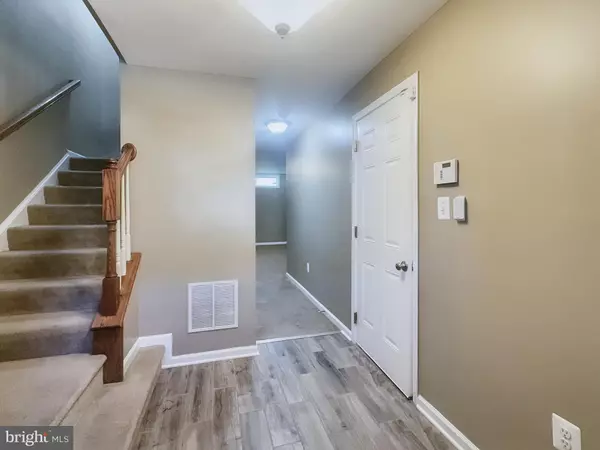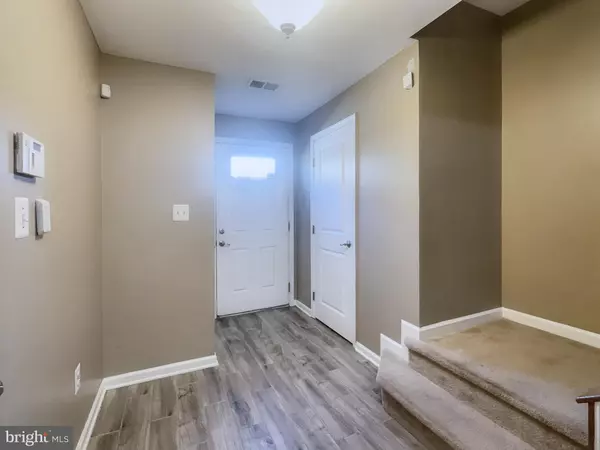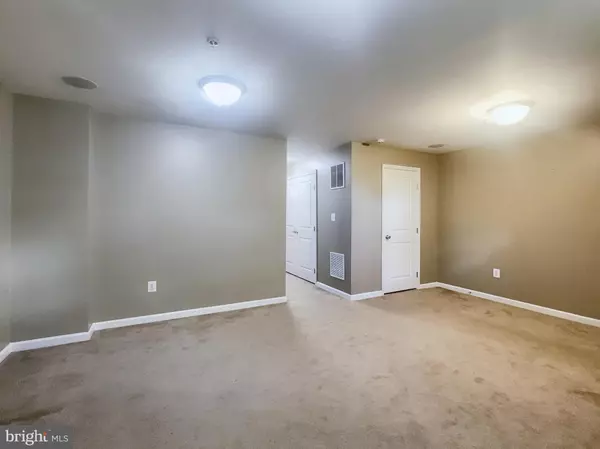
3 Beds
3 Baths
1,960 SqFt
3 Beds
3 Baths
1,960 SqFt
Key Details
Property Type Townhouse
Sub Type Interior Row/Townhouse
Listing Status Active
Purchase Type For Sale
Square Footage 1,960 sqft
Price per Sqft $265
Subdivision Howard Square
MLS Listing ID MDHW2045998
Style Traditional
Bedrooms 3
Full Baths 2
Half Baths 1
HOA Fees $274/qua
HOA Y/N Y
Abv Grd Liv Area 1,960
Originating Board BRIGHT
Year Built 2012
Annual Tax Amount $5,924
Tax Year 2024
Lot Size 1,522 Sqft
Acres 0.03
Property Description
The first floor presents versatile living options with a bedroom ideal for guests or a convenient home office, or an entertainment place, accompanied by one car garage access.
On the next level, be greeted by the inviting open-concept floor plan, featuring gorgeous hardwood floors throughout. Spacious kitchen/dining combo. Upgraded kitchen boasts, 42"cabinet, granite countertop, and stainless-steel appliance including a stove with a microwave range hood, elevate the culinary experience. A huge family room seamlessly flows to the dining area where a French door is ready for you to build a possible second story deck. A convenient half bath on the main level adds to the functionality.
On the top level, discover three bedrooms, including an impressive owner's suite complete with an ensuite bathroom and spacious closet. The ensuite bathroom features a double sink and separate soaking tub, offering a luxurious retreat after a long day. The laundry facilities are conveniently located on the bedroom level. Natural light floods the home through numerous windows, creating a bright and airy ambiance throughout.
A 1-car garage and front drive driveway offer plenty of packing space for vehicles. Thanks to the home's convenient location, commuting is a breeze. Easy access to Rt.1 I-95, Rt. 175, and Rt. 100 ensures that everything you need is just moments away. Close to shopping and entertainment. Call the listing agent with any questions or concerns!
Location
State MD
County Howard
Zoning CACLI
Rooms
Other Rooms Dining Room, Primary Bedroom, Bedroom 2, Bedroom 3, Kitchen, Family Room, Laundry, Recreation Room, Bathroom 1, Bathroom 2, Half Bath
Basement Garage Access, Partially Finished, Interior Access, Sump Pump, Front Entrance, Fully Finished
Interior
Interior Features Dining Area, Combination Kitchen/Dining, Floor Plan - Open, Bathroom - Tub Shower, Walk-in Closet(s), Wood Floors
Hot Water Electric
Heating Heat Pump(s)
Cooling Central A/C
Flooring Hardwood, Carpet
Equipment Disposal, Dryer, Dryer - Electric, Dryer - Front Loading, Exhaust Fan, Icemaker, Oven/Range - Electric, Range Hood, Refrigerator, Washer, Washer - Front Loading, Water Heater, Stainless Steel Appliances, Built-In Microwave, Dishwasher
Fireplace N
Window Features Double Pane,Screens
Appliance Disposal, Dryer, Dryer - Electric, Dryer - Front Loading, Exhaust Fan, Icemaker, Oven/Range - Electric, Range Hood, Refrigerator, Washer, Washer - Front Loading, Water Heater, Stainless Steel Appliances, Built-In Microwave, Dishwasher
Heat Source Electric
Exterior
Parking Features Garage - Front Entry
Garage Spaces 2.0
Amenities Available Common Grounds, Picnic Area, Tot Lots/Playground
Water Access N
Roof Type Asphalt
Accessibility Other
Total Parking Spaces 2
Garage Y
Building
Story 3
Foundation Concrete Perimeter
Sewer Public Sewer
Water Public
Architectural Style Traditional
Level or Stories 3
Additional Building Above Grade, Below Grade
Structure Type 9'+ Ceilings,Dry Wall
New Construction N
Schools
School District Howard County Public School System
Others
Senior Community No
Tax ID 1401593473
Ownership Fee Simple
SqFt Source Assessor
Security Features Smoke Detector,Security System
Horse Property N
Special Listing Condition Standard


"My job is to find and attract mastery-based agents to the office, protect the culture, and make sure everyone is happy! "
GET MORE INFORMATION






