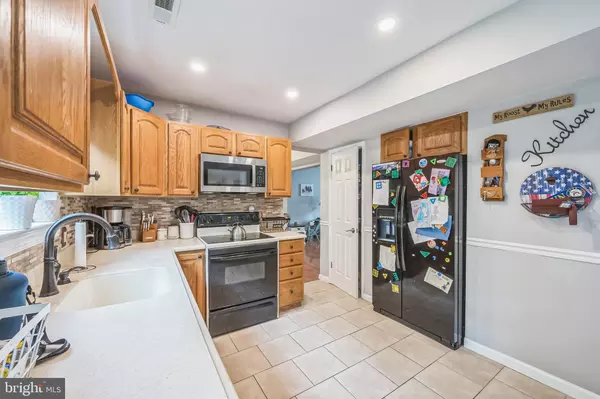4 Beds
3 Baths
2,063 SqFt
4 Beds
3 Baths
2,063 SqFt
Key Details
Property Type Single Family Home
Sub Type Detached
Listing Status Active
Purchase Type For Sale
Square Footage 2,063 sqft
Price per Sqft $302
Subdivision Orchard Valley Far
MLS Listing ID PABU2081574
Style Colonial
Bedrooms 4
Full Baths 2
Half Baths 1
HOA Y/N N
Abv Grd Liv Area 2,063
Originating Board BRIGHT
Year Built 1987
Annual Tax Amount $6,344
Tax Year 2024
Lot Dimensions 80.00 x
Property Description
Location
State PA
County Bucks
Area Warwick Twp (10151)
Zoning R1
Interior
Hot Water Electric
Heating Forced Air
Cooling Central A/C
Fireplaces Number 1
Inclusions refrigerator, washer and dryer (all included in "AS-IS" condition with no monetary value)
Fireplace Y
Heat Source Electric
Exterior
Parking Features Built In, Garage - Front Entry
Garage Spaces 5.0
Water Access N
Accessibility None
Attached Garage 1
Total Parking Spaces 5
Garage Y
Building
Story 2
Foundation Slab
Sewer Public Sewer
Water Public
Architectural Style Colonial
Level or Stories 2
Additional Building Above Grade, Below Grade
New Construction N
Schools
School District Central Bucks
Others
Senior Community No
Tax ID 51-021-014
Ownership Fee Simple
SqFt Source Assessor
Acceptable Financing Cash, Conventional, FHA, VA
Listing Terms Cash, Conventional, FHA, VA
Financing Cash,Conventional,FHA,VA
Special Listing Condition Standard

"My job is to find and attract mastery-based agents to the office, protect the culture, and make sure everyone is happy! "
GET MORE INFORMATION






