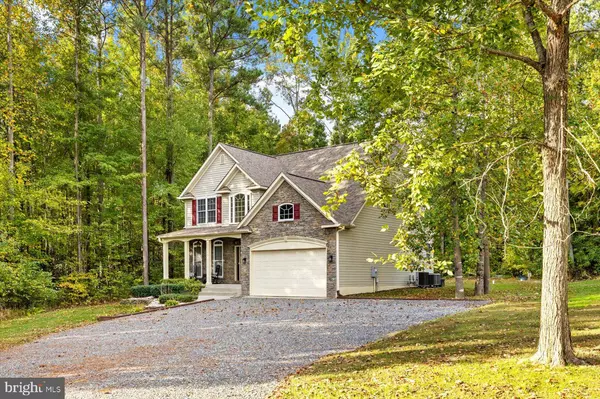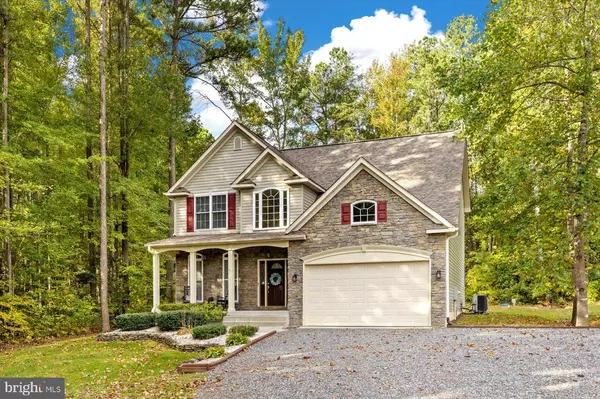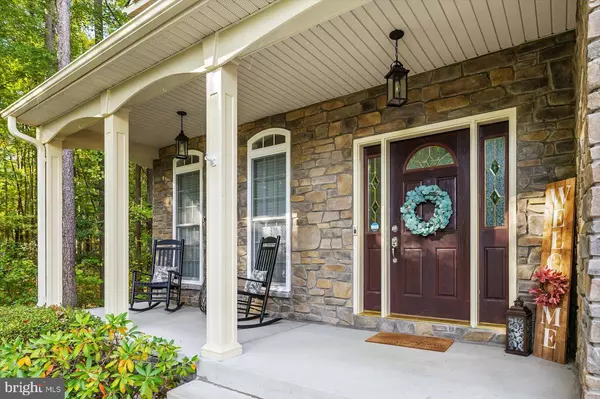
3 Beds
3 Baths
1,921 SqFt
3 Beds
3 Baths
1,921 SqFt
Key Details
Property Type Single Family Home
Sub Type Detached
Listing Status Under Contract
Purchase Type For Sale
Square Footage 1,921 sqft
Price per Sqft $249
Subdivision Lake Caroline
MLS Listing ID VACV2006840
Style Traditional
Bedrooms 3
Full Baths 2
Half Baths 1
HOA Fees $1,608/ann
HOA Y/N Y
Abv Grd Liv Area 1,921
Originating Board BRIGHT
Year Built 2007
Annual Tax Amount $2,000
Tax Year 2023
Lot Size 1.180 Acres
Acres 1.18
Property Description
*Want to see what Lake Caroline looks like from the water? Homeowners are willing to take buyers on a boat tour of the lake during a scheduled showing.*
Location
State VA
County Caroline
Zoning R1
Rooms
Other Rooms Dining Room, Primary Bedroom, Bedroom 2, Bedroom 3, Kitchen, Great Room, Bathroom 2, Primary Bathroom, Screened Porch
Interior
Interior Features Bathroom - Soaking Tub, Bathroom - Tub Shower, Bathroom - Walk-In Shower, Breakfast Area, Built-Ins, Carpet, Ceiling Fan(s), Chair Railings, Crown Moldings, Family Room Off Kitchen, Formal/Separate Dining Room, Kitchen - Eat-In, Pantry, Primary Bath(s), Recessed Lighting, Upgraded Countertops, Wainscotting, Walk-in Closet(s), Window Treatments, Wood Floors
Hot Water Electric
Heating Heat Pump(s)
Cooling Central A/C
Flooring Carpet, Ceramic Tile, Hardwood
Fireplaces Number 1
Fireplaces Type Gas/Propane, Stone, Mantel(s)
Equipment Built-In Microwave, Dishwasher, Energy Efficient Appliances, Oven/Range - Electric, Refrigerator, Stainless Steel Appliances, Washer/Dryer Hookups Only, Water Heater
Fireplace Y
Window Features Transom,Palladian
Appliance Built-In Microwave, Dishwasher, Energy Efficient Appliances, Oven/Range - Electric, Refrigerator, Stainless Steel Appliances, Washer/Dryer Hookups Only, Water Heater
Heat Source Electric
Exterior
Exterior Feature Balcony, Enclosed, Patio(s), Screened, Porch(es)
Parking Features Garage - Front Entry, Garage Door Opener, Inside Access
Garage Spaces 2.0
Amenities Available Basketball Courts, Club House, Common Grounds, Beach, Boat Dock/Slip, Gated Community, Lake, Marina/Marina Club, Pier/Dock, Pool - Outdoor, Pool Mem Avail, Security, Tennis Courts, Tot Lots/Playground, Water/Lake Privileges, Other
Water Access N
View Garden/Lawn, Lake, Trees/Woods
Roof Type Architectural Shingle
Accessibility None
Porch Balcony, Enclosed, Patio(s), Screened, Porch(es)
Attached Garage 2
Total Parking Spaces 2
Garage Y
Building
Lot Description Partly Wooded
Story 2
Foundation Crawl Space, Wood
Sewer On Site Septic
Water Public
Architectural Style Traditional
Level or Stories 2
Additional Building Above Grade, Below Grade
Structure Type 2 Story Ceilings,9'+ Ceilings,Dry Wall,Vaulted Ceilings
New Construction N
Schools
School District Caroline County Public Schools
Others
HOA Fee Include Common Area Maintenance,Management,Pool(s),Road Maintenance,Security Gate,Snow Removal
Senior Community No
Tax ID 67A6-1-1970
Ownership Fee Simple
SqFt Source Assessor
Special Listing Condition Standard


"My job is to find and attract mastery-based agents to the office, protect the culture, and make sure everyone is happy! "
GET MORE INFORMATION






