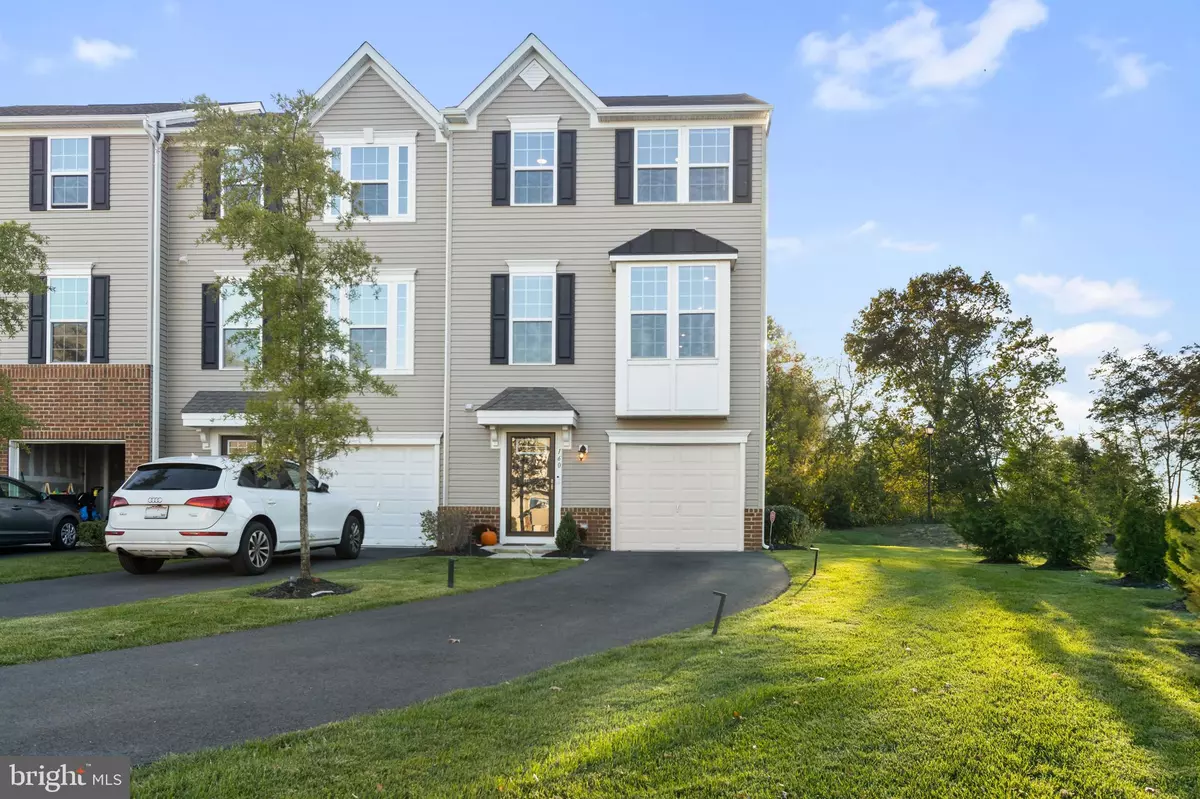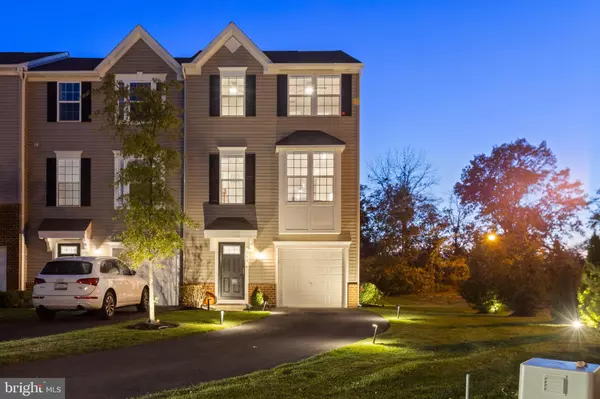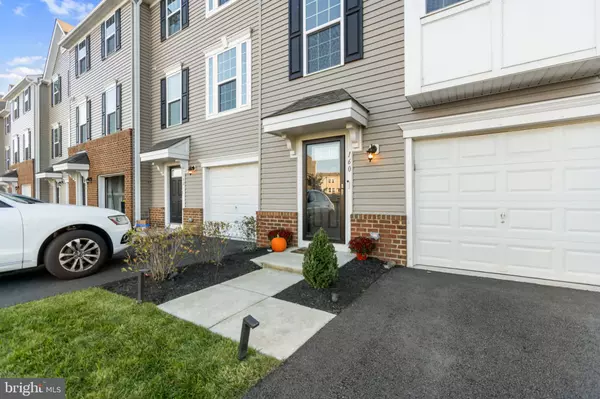
3 Beds
3 Baths
2,267 SqFt
3 Beds
3 Baths
2,267 SqFt
Key Details
Property Type Townhouse
Sub Type End of Row/Townhouse
Listing Status Active
Purchase Type For Sale
Square Footage 2,267 sqft
Price per Sqft $211
Subdivision Cinnaminson Harbour
MLS Listing ID NJBL2074720
Style Contemporary
Bedrooms 3
Full Baths 2
Half Baths 1
HOA Fees $280/mo
HOA Y/N Y
Abv Grd Liv Area 2,267
Originating Board BRIGHT
Year Built 2021
Annual Tax Amount $9,312
Tax Year 2024
Lot Dimensions 0.00 x 0.00
Property Description
On the finished first floor, you’ll find a versatile space complete with a half bath, and surround sound system, —ideal for a family room, office, or entertainment area. Sliding doors lead to a patio, creating a relaxing outdoor space.
The 2nd floor open-concept layout features a gourmet kitchen with upgraded espresso cabinetry, a custom backsplash with gold accents and quartz countertops. The appliance package is GE Cafe Series & GE Profile Stainless Steel. The large island and additional premium upgraded coffee bar make it perfect for daily living and entertaining. Step out onto the private deck off the kitchen and enjoy your morning coffee while taking in the river views. Natural light pours in through the upgraded extra side windows, including a front window bump out.
Upstairs, the primary suite offers a peaceful retreat with a tray ceiling, walk-in closet, and en suite bath. Two additional bedrooms share a full bath, with the added convenience of second-floor laundry.
The home has also been freshly painted for a move-in ready experience. Smart features like automated blackout blinds and a built-in security system enhance convenience and security.
Community amenities include a pool, clubhouse, tennis courts, walking trails, and more, offering a luxurious, carefree lifestyle. Conveniently located near major roadways, transit, and shopping, this home is a rare find.
Location
State NJ
County Burlington
Area Cinnaminson Twp (20308)
Zoning RESIDENTIAL
Interior
Interior Features Bathroom - Soaking Tub, Bathroom - Tub Shower, Built-Ins, Carpet, Ceiling Fan(s), Floor Plan - Open, Kitchen - Gourmet, Walk-in Closet(s), Upgraded Countertops, Window Treatments
Hot Water Natural Gas
Heating Forced Air
Cooling Central A/C
Fireplaces Number 1
Fireplaces Type Electric
Inclusions All appliances, home theatre system including flat screen tv, built in security system, electronic blackout blinds, patio set, outdoor fire pit, bar stools.
Equipment Dishwasher, Dryer, Microwave, Refrigerator, Washer, Stove
Fireplace Y
Window Features Energy Efficient
Appliance Dishwasher, Dryer, Microwave, Refrigerator, Washer, Stove
Heat Source Natural Gas
Laundry Upper Floor
Exterior
Parking Features Garage Door Opener, Inside Access
Garage Spaces 1.0
Amenities Available Basketball Courts, Club House, Jog/Walk Path, Pool - Outdoor, Other
Water Access Y
View River, Water
Accessibility None
Attached Garage 1
Total Parking Spaces 1
Garage Y
Building
Story 3
Foundation Concrete Perimeter, Slab
Sewer Public Sewer
Water Public
Architectural Style Contemporary
Level or Stories 3
Additional Building Above Grade, Below Grade
New Construction N
Schools
School District Cinnaminson Township Public Schools
Others
Pets Allowed Y
HOA Fee Include Common Area Maintenance,Lawn Care Front,Lawn Care Rear,Lawn Care Side,Lawn Maintenance,Pool(s),Recreation Facility,Snow Removal
Senior Community No
Tax ID 08-00307 07-00004-C0160
Ownership Condominium
Security Features Smoke Detector,Carbon Monoxide Detector(s),Security System
Acceptable Financing Cash, Conventional
Listing Terms Cash, Conventional
Financing Cash,Conventional
Special Listing Condition Standard
Pets Allowed Size/Weight Restriction


"My job is to find and attract mastery-based agents to the office, protect the culture, and make sure everyone is happy! "
GET MORE INFORMATION






