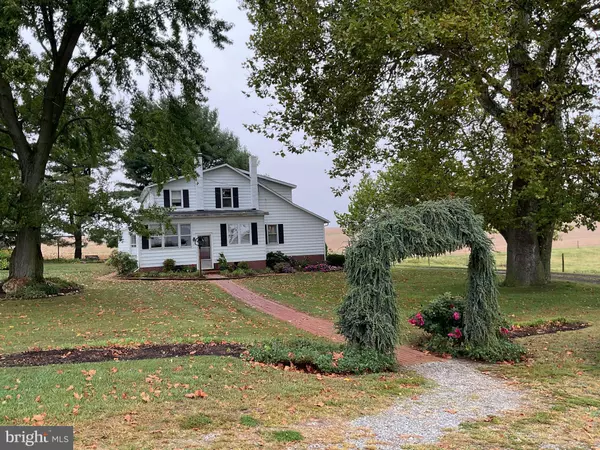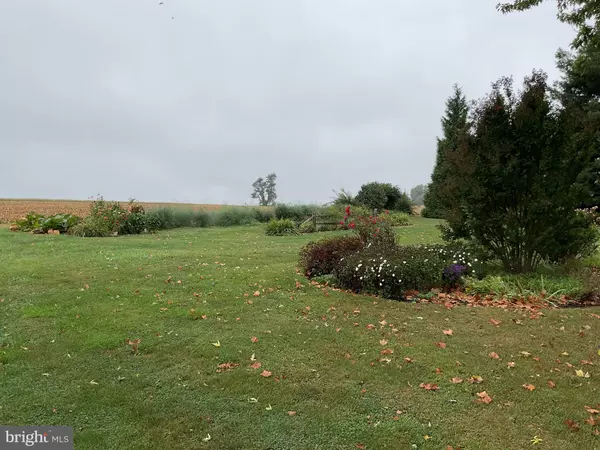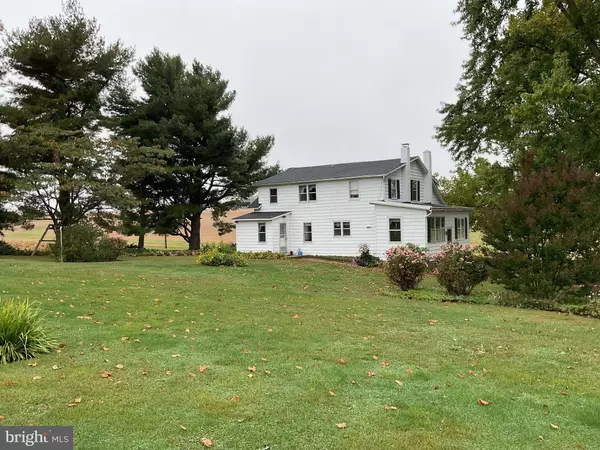5 Beds
2 Baths
2,400 SqFt
5 Beds
2 Baths
2,400 SqFt
Key Details
Property Type Single Family Home
Sub Type Detached
Listing Status Pending
Purchase Type For Sale
Square Footage 2,400 sqft
Price per Sqft $625
Subdivision None Available
MLS Listing ID PACT2085040
Style Farmhouse/National Folk
Bedrooms 5
Full Baths 2
HOA Y/N N
Abv Grd Liv Area 2,400
Originating Board BRIGHT
Year Built 1900
Annual Tax Amount $8,230
Tax Year 2024
Lot Size 92.700 Acres
Acres 92.7
Lot Dimensions 0.00 x 0.00
Property Description
92.7 +/- Chester Co. crop/beef/dairy farm with 13.1 +/- bonus acres for a total of 105.8 +/- With the bonus PECO acreage the farm has approx. 79 tillable, 20 pasture and 5 wooded. Additionally, the farm has a 2400 Sq Ft 4-bedroom 2 bath farmhouse w/ sunroom, kitchen, family, living & dining rooms & full bath on 1st floor. Second floor with primary bedroom, 3 additional bedrooms and full bath. House has full basement w/ oil hot air heat, well and onsite septic. Farm also has 45' x 72' Morton equipment shed, large bank barn w/ additions and former dairy feeding & loafing areas. Farm is enrolled in Clean & Green and is preserved by Chester Co. Ag. Preservation.
Location
State PA
County Chester
Area Highland Twp (10345)
Zoning AGRICULTURE
Direction East
Rooms
Other Rooms Living Room, Dining Room, Primary Bedroom, Kitchen, Family Room, Full Bath
Basement Unfinished
Interior
Interior Features Carpet, Dining Area, Floor Plan - Traditional, Primary Bath(s)
Hot Water Electric
Heating Forced Air
Cooling None
Flooring Carpet, Vinyl
Equipment Refrigerator, Stove
Fireplace N
Appliance Refrigerator, Stove
Heat Source Oil
Laundry Main Floor
Exterior
Exterior Feature Porch(es)
Garage Spaces 10.0
Fence Electric, High Tensile
Utilities Available Above Ground, Electric Available, Phone Connected
Water Access N
View Scenic Vista
Roof Type Shingle
Street Surface Black Top
Farm Clean and Green,Grain,Livestock,Pasture,Preserved,Row Crop
Accessibility None
Porch Porch(es)
Road Frontage Boro/Township
Total Parking Spaces 10
Garage N
Building
Lot Description Landscaping, Level, Not In Development, Open, Road Frontage, Rural, Secluded
Story 2
Foundation Stone
Sewer On Site Septic
Water Well
Architectural Style Farmhouse/National Folk
Level or Stories 2
Additional Building Above Grade, Below Grade
Structure Type Beamed Ceilings,Dry Wall,Paneled Walls
New Construction N
Schools
School District Octorara Area
Others
Senior Community No
Tax ID 45-02 -0062
Ownership Fee Simple
SqFt Source Estimated
Acceptable Financing Cash, Conventional
Horse Property Y
Horse Feature Horses Allowed
Listing Terms Cash, Conventional
Financing Cash,Conventional
Special Listing Condition Auction

GET MORE INFORMATION
Agent | License ID: 0225193218 - VA, 5003479 - MD
+1(703) 298-7037 | jason@jasonandbonnie.com






