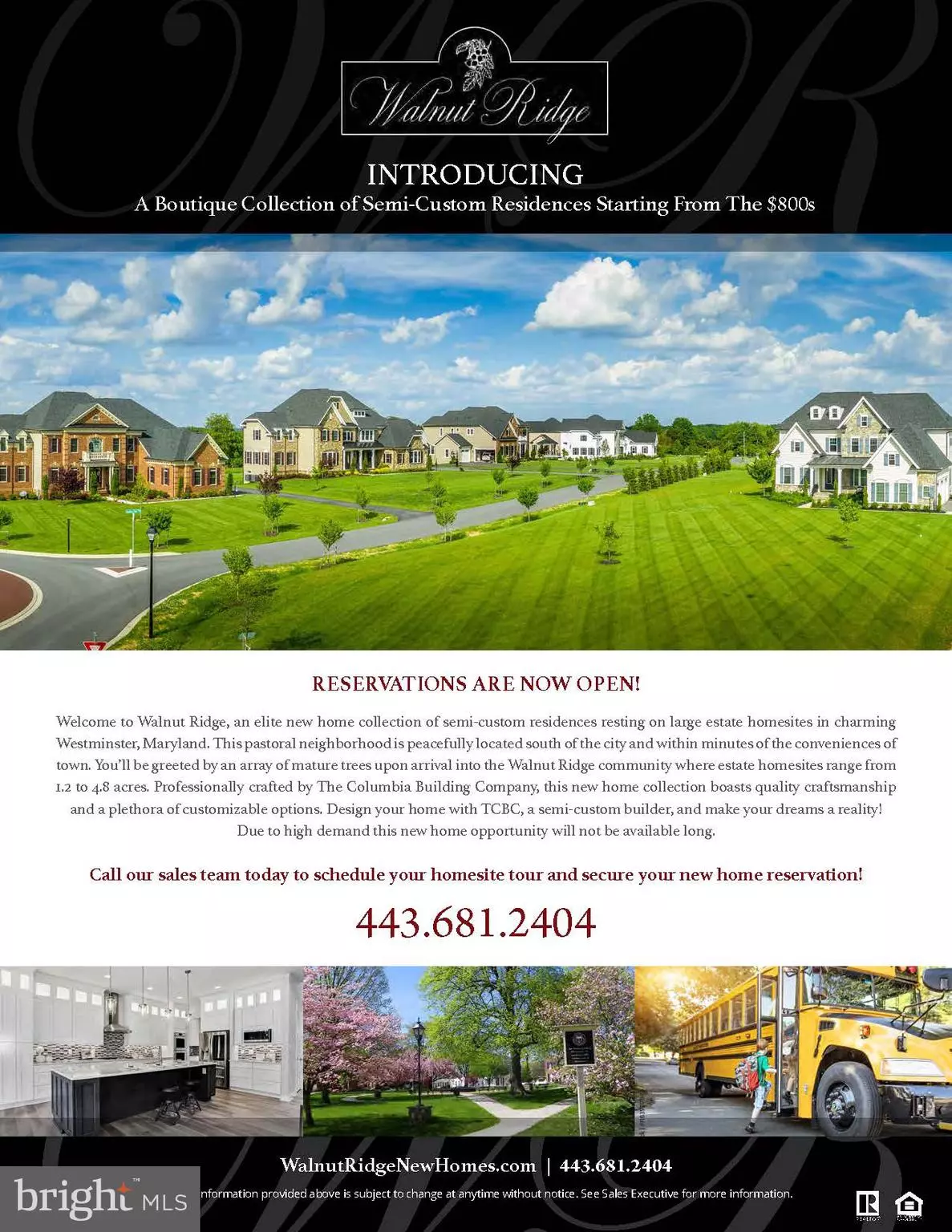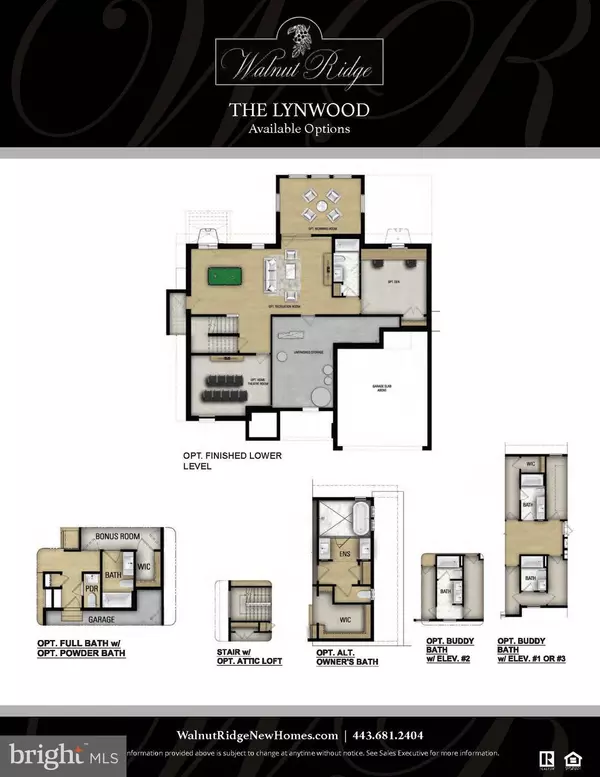
5 Beds
4 Baths
1.47 Acres Lot
5 Beds
4 Baths
1.47 Acres Lot
Key Details
Property Type Single Family Home
Sub Type Detached
Listing Status Active
Purchase Type For Sale
Subdivision Walnut Ridge
MLS Listing ID MDCR2023212
Style Craftsman,Transitional
Bedrooms 5
Full Baths 3
Half Baths 1
HOA Y/N N
Originating Board BRIGHT
Annual Tax Amount $942
Tax Year 2024
Lot Size 1.472 Acres
Acres 1.47
Lot Dimensions 0.00 x 0.00
Property Description
Upon arrival, you'll be greeted by the beauty of mature trees lining the estate homesites, which range from 1.2 to 4.8 acres, providing both privacy and space. This lovely neighborhood offers a peaceful retreat, yet remains easily accessible from nearby cities and commuter routes.
Crafted by The Columbia Building Company, a renowned semi-custom builder, the new home collection at Walnut Ridge is defined by exceptional craftsmanship and countless customizable options. These luxury homes, ranging up to 5,000 sq. ft., are designed to meet the needs of changing or flexible lifestyles, work at home options, and those who love to host family friends and out of town guests.
The homes feature open-concept designs, gourmet kitchens, finished lower-level recreation rooms, and state-of-the-art smart home technology. Built to LEED Gold Certification standards, these homes are energy-efficient and come with the added benefit of a $5,000 tax credit for new homeowners.
Customizable Floor Plans: Tailor your home to fit your lifestyle. Work with the builder to personalize everything from the structure to the finishes and select the perfect lot to build your dream home.
Exclusive Offer: Don’t miss our $30,000* Flex Savings Event at Walnut Ridge! Now is the time to take advantage of this incredible offer and elevate your living experience with a luxury home designed for your lifestyle. Your dream home awaits—don't delay!
Buyer to pay all transfer/recordation taxes and use builder's contract. Builder has an admin fee of $350.
Location
State MD
County Carroll
Zoning R-200
Rooms
Basement Full, Poured Concrete
Main Level Bedrooms 1
Interior
Hot Water Natural Gas, Tankless
Heating Forced Air, Programmable Thermostat, Energy Star Heating System
Cooling Central A/C, Fresh Air Recovery System, Programmable Thermostat
Flooring Carpet, Other, Ceramic Tile, Engineered Wood, Partially Carpeted
Fireplace N
Heat Source Natural Gas
Exterior
Parking Features Inside Access, Garage Door Opener
Garage Spaces 2.0
Utilities Available Cable TV, Electric Available, Natural Gas Available
Water Access N
Roof Type Architectural Shingle
Accessibility Other
Attached Garage 2
Total Parking Spaces 2
Garage Y
Building
Story 3
Foundation Other
Sewer On Site Septic
Water Well
Architectural Style Craftsman, Transitional
Level or Stories 3
Additional Building Above Grade, Below Grade
Structure Type 9'+ Ceilings,Beamed Ceilings,Dry Wall,Tray Ceilings,Wood Ceilings
New Construction Y
Schools
Elementary Schools Cranberry Station
Middle Schools East
High Schools Winters Mill
School District Carroll County Public Schools
Others
Pets Allowed Y
Senior Community No
Tax ID 0707434016
Ownership Fee Simple
SqFt Source Assessor
Acceptable Financing Cash, Contract, FHA, FHA 203(k), State GI Loan, Private, VA, Variable, FHLMC, FNMA
Listing Terms Cash, Contract, FHA, FHA 203(k), State GI Loan, Private, VA, Variable, FHLMC, FNMA
Financing Cash,Contract,FHA,FHA 203(k),State GI Loan,Private,VA,Variable,FHLMC,FNMA
Special Listing Condition Standard
Pets Allowed No Pet Restrictions


"My job is to find and attract mastery-based agents to the office, protect the culture, and make sure everyone is happy! "
GET MORE INFORMATION






