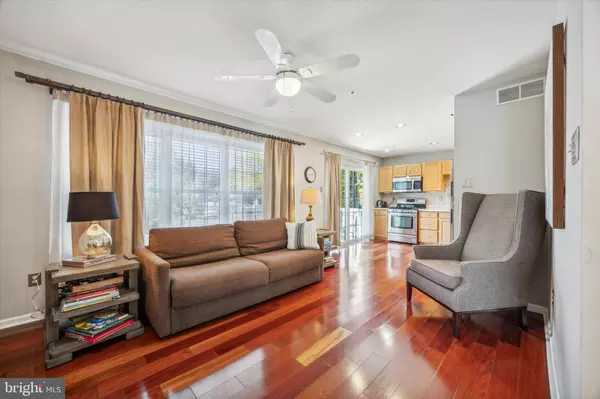
3 Beds
3 Baths
1,678 SqFt
3 Beds
3 Baths
1,678 SqFt
Key Details
Property Type Condo
Sub Type Condo/Co-op
Listing Status Under Contract
Purchase Type For Sale
Square Footage 1,678 sqft
Price per Sqft $238
Subdivision Kimberton Greene
MLS Listing ID PACT2078530
Style Other
Bedrooms 3
Full Baths 2
Half Baths 1
Condo Fees $280/mo
HOA Y/N N
Abv Grd Liv Area 1,678
Originating Board BRIGHT
Year Built 1999
Annual Tax Amount $4,880
Tax Year 2023
Lot Dimensions 0.00 x 0.00
Property Description
For more formal occasions, the home offers a separate living room and dining room, providing intimate spaces to unwind or entertain. Upstairs, you'll find two generously sized bedrooms, a full bath, and a luxurious primary suite that includes two large closets and a private en suite bathroom, creating a serene retreat. The laundry room is conveniently located on the second floor, with space for a full-sized washer and dryer for added convenience. The finished basement provides additional living space, perfect for a media room, playroom, or home office, while the unfinished portion offers ample storage. Let the Condo Association do most of the work, including all exterior maintenance ,while you enjoy the leisure lifestyle of swimming in the community pool, walking the trails, playing tennis or watching the tots on the playground. Located just minutes from downtown Phoenixville, Valley Forge National Park, King of Prussia Mall, and the scenic Schuylkill River Trail, this home offers the perfect blend of peaceful suburban living and easy access to nearby amenities. Don’t miss your chance to make this exceptional property your own!
Location
State PA
County Chester
Area East Pikeland Twp (10326)
Zoning R3
Rooms
Other Rooms Living Room, Dining Room, Primary Bedroom, Bedroom 2, Bedroom 3, Kitchen, Game Room, Family Room, Basement, Laundry, Attic
Basement Full, Partially Finished
Interior
Hot Water Natural Gas
Heating Forced Air
Cooling Central A/C
Fireplaces Number 1
Inclusions Washer, Dryer, Refrigerator all in as/is condition
Fireplace Y
Heat Source Natural Gas
Exterior
Amenities Available Swimming Pool
Water Access N
Accessibility None
Garage N
Building
Story 2
Foundation Concrete Perimeter
Sewer Public Sewer
Water Public
Architectural Style Other
Level or Stories 2
Additional Building Above Grade, Below Grade
New Construction N
Schools
School District Phoenixville Area
Others
Pets Allowed Y
HOA Fee Include Common Area Maintenance,Lawn Maintenance,Road Maintenance,Snow Removal,Trash
Senior Community No
Tax ID 26-02 -0448
Ownership Condominium
Acceptable Financing Cash, Conventional, FHA, USDA, VA
Listing Terms Cash, Conventional, FHA, USDA, VA
Financing Cash,Conventional,FHA,USDA,VA
Special Listing Condition Standard
Pets Allowed No Pet Restrictions


"My job is to find and attract mastery-based agents to the office, protect the culture, and make sure everyone is happy! "
GET MORE INFORMATION






