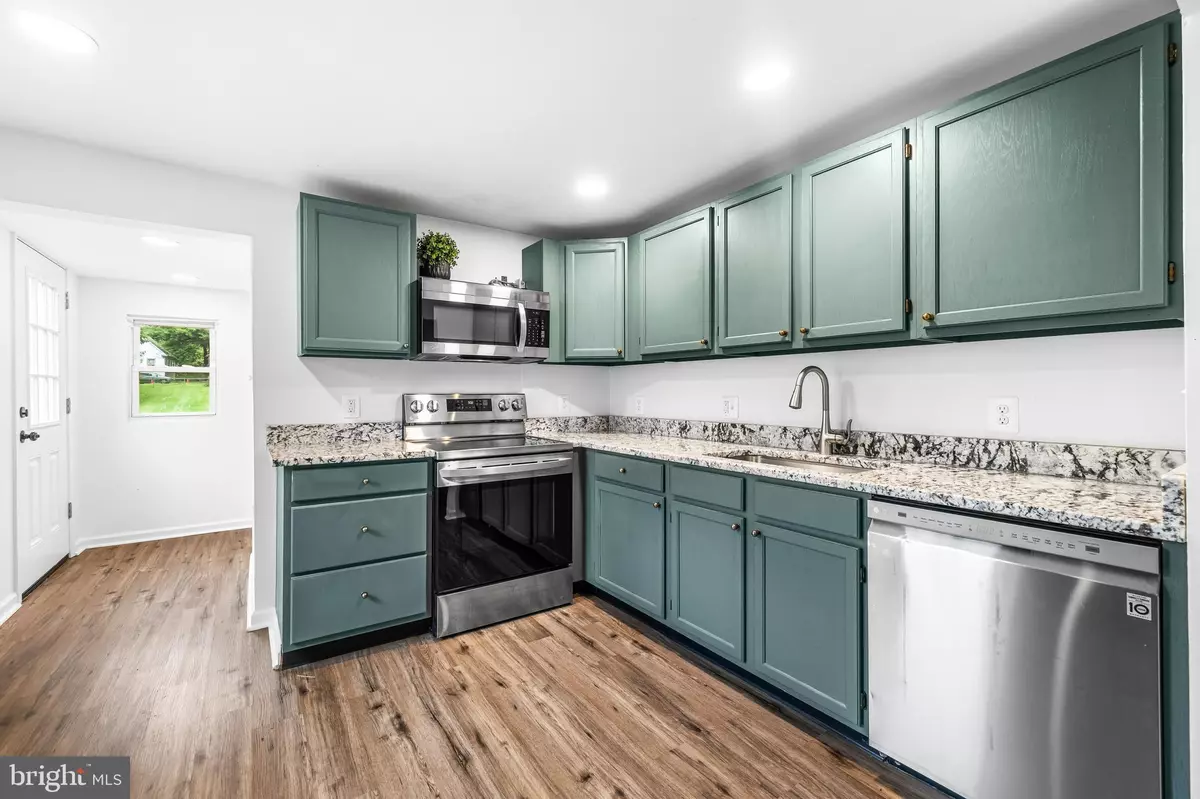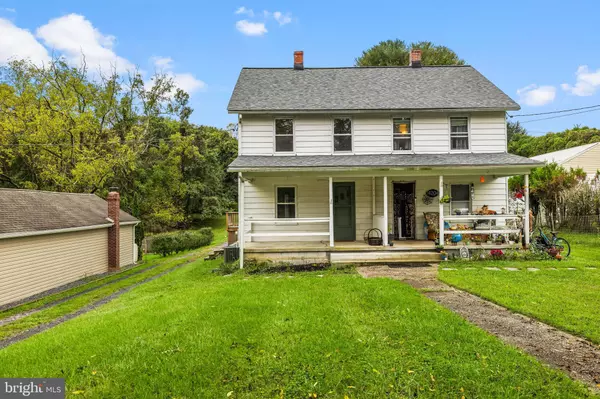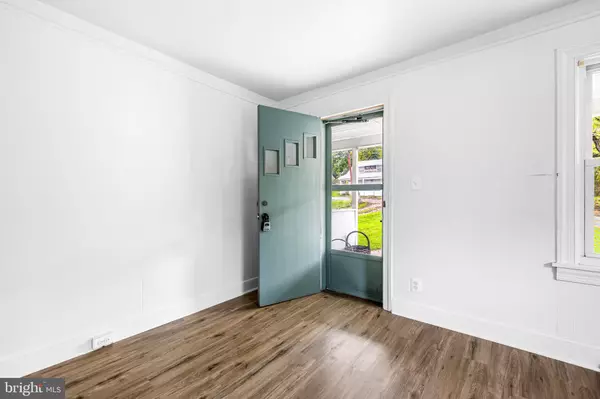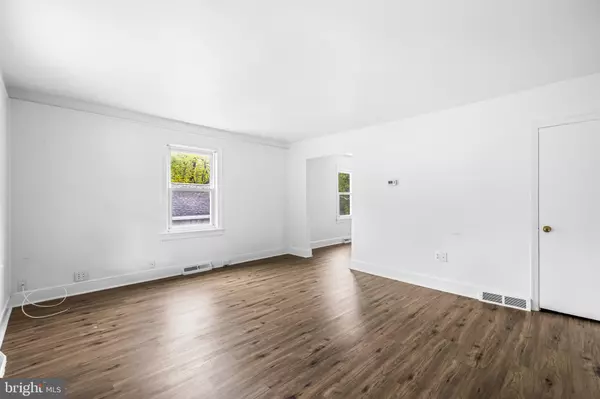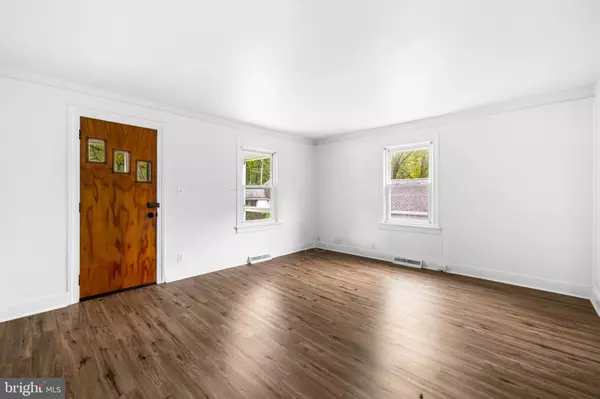3 Beds
2 Baths
1,100 SqFt
3 Beds
2 Baths
1,100 SqFt
Key Details
Property Type Single Family Home
Sub Type Twin/Semi-Detached
Listing Status Active
Purchase Type For Rent
Square Footage 1,100 sqft
Subdivision Hereford Zone
MLS Listing ID MDBC2108792
Style Farmhouse/National Folk
Bedrooms 3
Full Baths 2
HOA Y/N N
Abv Grd Liv Area 1,100
Originating Board BRIGHT
Year Built 1877
Lot Size 0.783 Acres
Acres 0.78
Lot Dimensions 1.00 x
Property Description
Charming updated duplex (left side) in the heart of Phoenix! This unit offers 2 generously sized bedrooms, an optional 3rd bedroom or office, 2 full bathrooms (1 on the main floor), in unit laundry, off street parking, and a beautiful setting... just a short walk from the NCR trail!
Step into the large living area, complete with new laminate flooring throughout the entire first floor. Continuing through the house, you'll find the dining area and upgraded kitchen with stainless steel appliances and granite countertops. The backdoor leads to a lovely deck, parking pad, and large yard.
Super convenient to Hunt Valley Shopping Center, Jarrettsville Pike, and I-83!
NOTE- The entire house is NOT for rent... just the left side, which is recorded as 14202! Applications will be processed through RentSpree.
Location
State MD
County Baltimore
Zoning RC6
Rooms
Basement Unfinished
Interior
Interior Features Bathroom - Tub Shower, Bathroom - Stall Shower, Dining Area, Floor Plan - Traditional, Kitchen - Country, Wood Floors
Hot Water Electric
Heating Forced Air
Cooling Central A/C
Equipment Built-In Microwave, Dishwasher, Exhaust Fan, Oven/Range - Electric, Stainless Steel Appliances, Washer/Dryer Stacked, Water Heater
Furnishings No
Fireplace N
Window Features Double Pane,Screens
Appliance Built-In Microwave, Dishwasher, Exhaust Fan, Oven/Range - Electric, Stainless Steel Appliances, Washer/Dryer Stacked, Water Heater
Heat Source Oil
Laundry Dryer In Unit, Washer In Unit
Exterior
Exterior Feature Porch(es), Deck(s)
Water Access N
Accessibility None
Porch Porch(es), Deck(s)
Garage N
Building
Story 3
Foundation Stone
Sewer Private Septic Tank, Septic Exists
Water Well
Architectural Style Farmhouse/National Folk
Level or Stories 3
Additional Building Above Grade, Below Grade
New Construction N
Schools
Elementary Schools Sparks
Middle Schools Hereford
High Schools Hereford
School District Baltimore County Public Schools
Others
Pets Allowed Y
Senior Community No
Tax ID 04080813092361
Ownership Other
SqFt Source Assessor
Miscellaneous Parking,Sewer
Horse Property N
Pets Allowed Case by Case Basis, Pet Addendum/Deposit

GET MORE INFORMATION
Agent | License ID: 0225193218 - VA, 5003479 - MD
+1(703) 298-7037 | jason@jasonandbonnie.com

