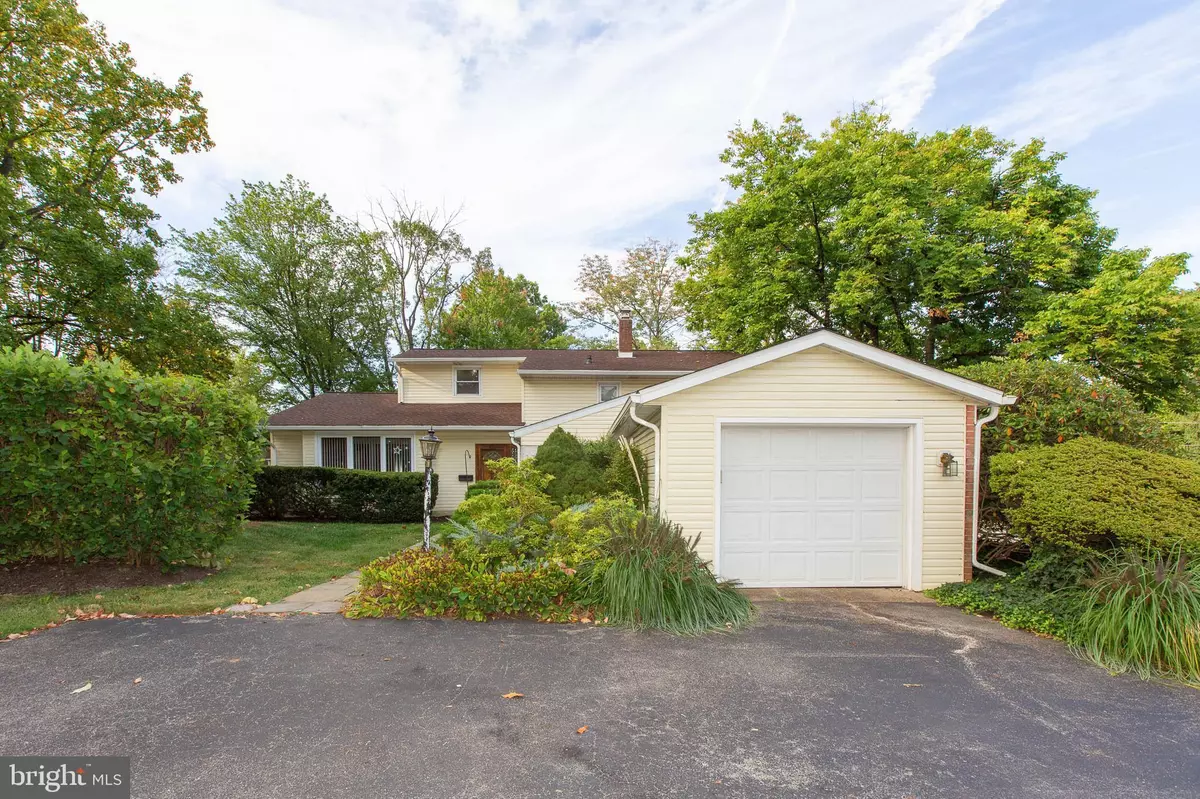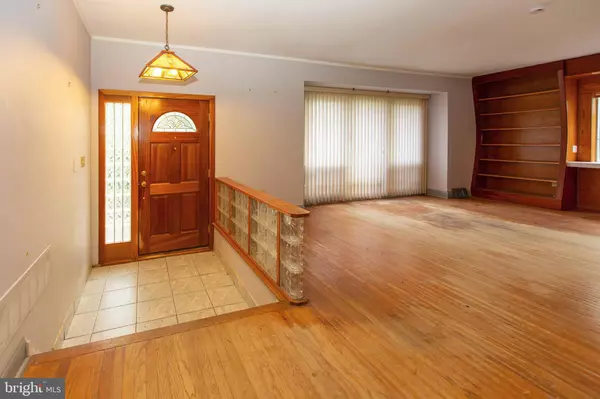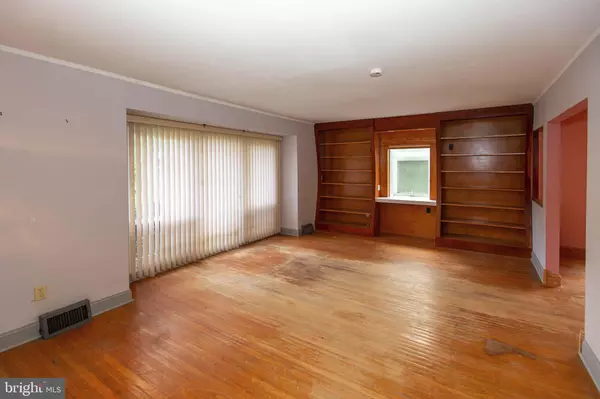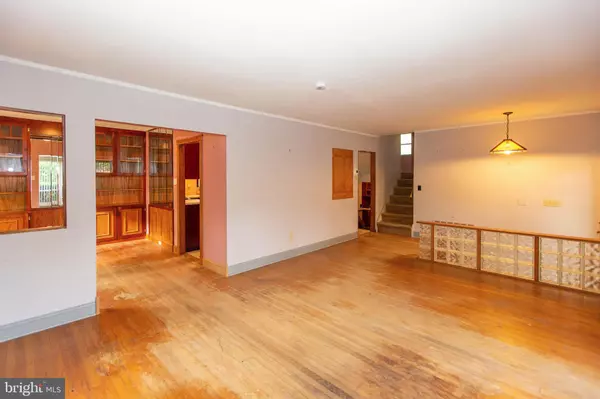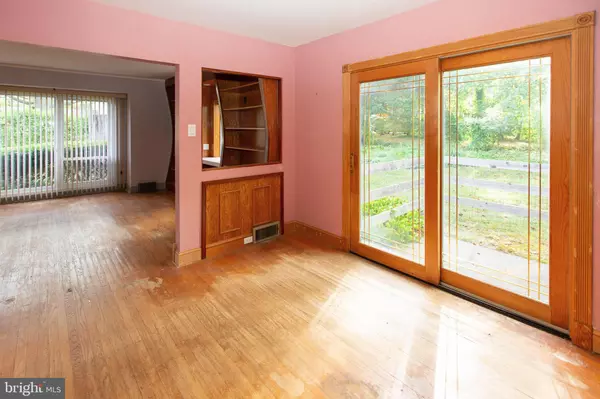4 Beds
2 Baths
2,140 SqFt
4 Beds
2 Baths
2,140 SqFt
Key Details
Property Type Single Family Home
Sub Type Detached
Listing Status Pending
Purchase Type For Sale
Square Footage 2,140 sqft
Price per Sqft $200
Subdivision None Available
MLS Listing ID PAMC2117406
Style Split Level
Bedrooms 4
Full Baths 2
HOA Y/N N
Abv Grd Liv Area 1,540
Originating Board BRIGHT
Year Built 1968
Annual Tax Amount $7,591
Tax Year 2023
Lot Size 0.755 Acres
Acres 0.76
Lot Dimensions 154.00 x 0.00
Property Description
The heart of the home is the updated kitchen, complete with contemporary appliances, sleek countertops, and plenty of storage—ideal for both everyday meals and entertaining. Natural light pours in through newer replacement windows, enhancing the home's charm and efficiency.
Stay comfortable year-round with gas heat and central AC, ensuring the perfect climate no matter the season. A whole-house backup generator adds an extra layer of convenience and peace of mind, keeping your home powered during outages.
The maintenance-free exterior means you can spend more time enjoying your home and less time on upkeep. This multi-level split design adds character and functionality, providing distinct spaces for relaxation and gathering. Don't miss the opportunity to make this lovely property your own!
Property is being sold in "AS IS" condition, the is responsible for repairs required form Mortgage Financing and U&O Inspection. Previous U&O inspection in November require sidewalk and driveway apron appears. Seller has two estimates for these repairs.
The Seller requires all offers to purchase this property to include a complete and signed "Buyer's Financial Statement" (BFI) and for all "NON-CASH" offers a Mortgage Pre-approval Letter from a reputable Mortgage Company.
Location
State PA
County Montgomery
Area West Norriton Twp (10663)
Zoning RESIDENTIAL
Rooms
Other Rooms Living Room, Dining Room, Primary Bedroom, Bedroom 2, Bedroom 3, Bedroom 4, Kitchen, Family Room, Primary Bathroom
Interior
Hot Water Natural Gas
Heating Forced Air
Cooling Central A/C
Flooring Hardwood
Fireplace N
Heat Source Natural Gas
Exterior
Parking Features Garage - Front Entry
Garage Spaces 1.0
Water Access N
Roof Type Shingle
Accessibility Chairlift
Attached Garage 1
Total Parking Spaces 1
Garage Y
Building
Story 4
Foundation Concrete Perimeter
Sewer Public Sewer
Water Public
Architectural Style Split Level
Level or Stories 4
Additional Building Above Grade, Below Grade
New Construction N
Schools
School District Norristown Area
Others
Senior Community No
Tax ID 63-00-06229-008
Ownership Fee Simple
SqFt Source Assessor
Acceptable Financing Cash, Conventional, FHA, VA
Listing Terms Cash, Conventional, FHA, VA
Financing Cash,Conventional,FHA,VA
Special Listing Condition Standard

GET MORE INFORMATION
Agent | License ID: 0225193218 - VA, 5003479 - MD
+1(703) 298-7037 | jason@jasonandbonnie.com

