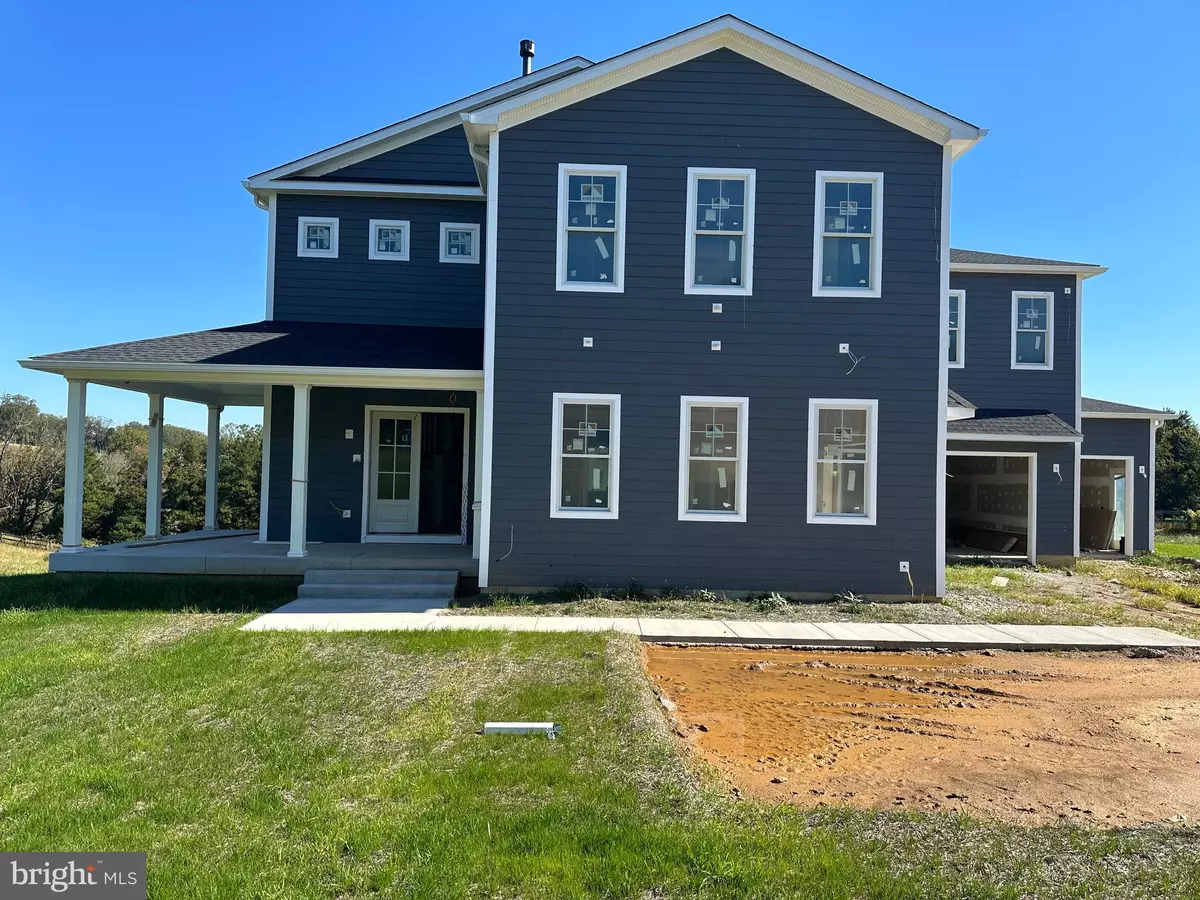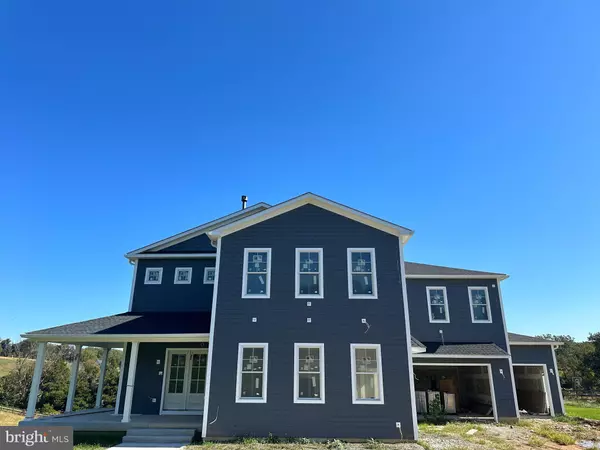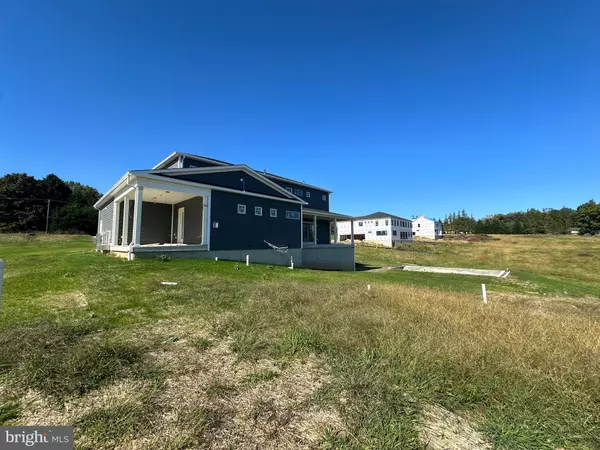6 Beds
6 Baths
6,490 SqFt
6 Beds
6 Baths
6,490 SqFt
Key Details
Property Type Single Family Home
Sub Type Detached
Listing Status Active
Purchase Type For Sale
Square Footage 6,490 sqft
Price per Sqft $234
Subdivision Sunnybrook
MLS Listing ID MDBC2105834
Style A-Frame,Traditional
Bedrooms 6
Full Baths 5
Half Baths 1
HOA Y/N Y
Abv Grd Liv Area 5,185
Originating Board BRIGHT
Year Built 2023
Annual Tax Amount $2,207
Tax Year 2024
Lot Size 1.410 Acres
Acres 1.41
Lot Dimensions 2.00 x
Property Description
We are pleased to announce the forthcoming pre-sale of a meticulously designed, modern residence that epitomizes luxury and sophistication. This home features an energy-efficient 3 Zone Geothermal HVAC System, ensuring both environmental responsibility and optimal comfort.
Accommodations include six generously proportioned bedrooms and five elegant bathrooms. The kitchen is professionally equipped with top-of-the-line stainless steel appliances, making it ideal for the culinary mind. No obstruction to the scenic views with 16 ft Slider in family room and foyer accompanied by ten foot ceiling on all three levels. The master suite serves as a lavish retreat, complete with a luxurious bath and generous closet , offering an exclusive space for relaxation and leisure. With the included elevator shaft and pool, this is sure to be a home forever.
This exceptional property sets a new standard for modern luxury living and is an opportunity not to be missed. Early inquiries are highly encouraged as we anticipate significant interest in this distinguished home.
Please stay tuned for further details on this unparalleled offering. This home is under construction with a delivery date of Sept 2024
Location
State MD
County Baltimore
Zoning RC6
Rooms
Basement Drainage System, Connecting Stairway, Partially Finished
Main Level Bedrooms 1
Interior
Interior Features Air Filter System, Breakfast Area, Ceiling Fan(s), Central Vacuum, Efficiency, Entry Level Bedroom, Family Room Off Kitchen, Floor Plan - Open, Sound System, Sprinkler System, Bathroom - Stall Shower, Store/Office, Bathroom - Tub Shower, Walk-in Closet(s), Water Treat System, Wood Floors
Hot Water Instant Hot Water, Electric
Heating Energy Star Heating System, Heat Pump(s)
Cooling Geothermal
Flooring Hardwood, Luxury Vinyl Tile, Solid Hardwood
Fireplaces Number 4
Fireplaces Type Electric, Corner, Gas/Propane
Equipment Built-In Microwave, Central Vacuum, Cooktop - Down Draft, Cooktop, Dishwasher, Disposal, Instant Hot Water, Oven - Self Cleaning, Refrigerator
Furnishings No
Fireplace Y
Window Features Double Hung,ENERGY STAR Qualified,Insulated,Low-E,Wood Frame
Appliance Built-In Microwave, Central Vacuum, Cooktop - Down Draft, Cooktop, Dishwasher, Disposal, Instant Hot Water, Oven - Self Cleaning, Refrigerator
Heat Source Geo-thermal
Laundry Basement, Main Floor, Upper Floor
Exterior
Parking Features Garage - Front Entry, Garage - Side Entry
Garage Spaces 10.0
Pool In Ground
Utilities Available Cable TV, Phone, Propane
Water Access N
View Pond
Roof Type Architectural Shingle
Accessibility 2+ Access Exits, 48\"+ Halls, Elevator
Attached Garage 5
Total Parking Spaces 10
Garage Y
Building
Story 2
Foundation Concrete Perimeter
Sewer Septic = # of BR
Water Well
Architectural Style A-Frame, Traditional
Level or Stories 2
Additional Building Above Grade, Below Grade
Structure Type 9'+ Ceilings,Tray Ceilings
New Construction Y
Schools
Elementary Schools Jacksonville
Middle Schools Cockeysville
High Schools Dulaney
School District Baltimore County Public Schools
Others
Pets Allowed N
Senior Community No
Tax ID 04101700014901
Ownership Fee Simple
SqFt Source Assessor
Security Features Carbon Monoxide Detector(s),Motion Detectors,Surveillance Sys
Acceptable Financing Cash, VA, Conventional
Horse Property N
Listing Terms Cash, VA, Conventional
Financing Cash,VA,Conventional
Special Listing Condition Standard

GET MORE INFORMATION
Agent | License ID: 0225193218 - VA, 5003479 - MD
+1(703) 298-7037 | jason@jasonandbonnie.com



