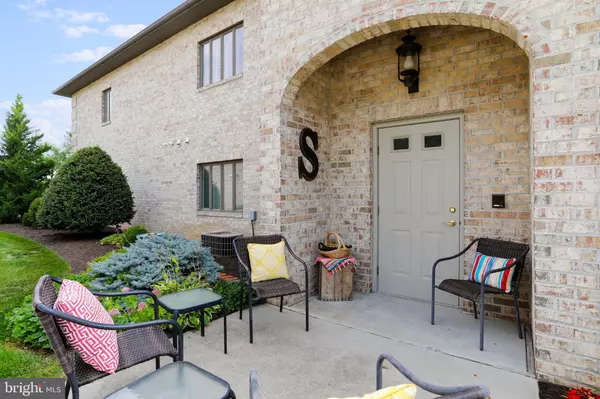3 Beds
2 Baths
2,150 SqFt
3 Beds
2 Baths
2,150 SqFt
Key Details
Property Type Condo
Sub Type Condo/Co-op
Listing Status Active
Purchase Type For Sale
Square Footage 2,150 sqft
Price per Sqft $160
Subdivision Penn National
MLS Listing ID PAFL2022192
Style Carriage House
Bedrooms 3
Full Baths 2
Condo Fees $240/mo
HOA Y/N N
Abv Grd Liv Area 2,150
Originating Board BRIGHT
Year Built 2001
Annual Tax Amount $5,001
Tax Year 2024
Property Description
Location
State PA
County Franklin
Area Guilford Twp (14510)
Zoning RESIDENTIAL
Rooms
Other Rooms Living Room, Dining Room, Primary Bedroom, Bedroom 2, Bedroom 3, Kitchen
Main Level Bedrooms 3
Interior
Interior Features Ceiling Fan(s), Crown Moldings, Dining Area, Kitchen - Galley, Floor Plan - Open, Wood Floors, Breakfast Area, Intercom, Primary Bath(s), Recessed Lighting, Bathroom - Tub Shower, Walk-in Closet(s)
Hot Water Natural Gas
Heating Forced Air
Cooling Central A/C
Flooring Hardwood, Luxury Vinyl Plank, Ceramic Tile
Inclusions Washer, Dryer
Equipment Dishwasher, Disposal, Dryer, Intercom, Microwave, Oven/Range - Electric, Refrigerator, Washer, Water Heater
Fireplace N
Appliance Dishwasher, Disposal, Dryer, Intercom, Microwave, Oven/Range - Electric, Refrigerator, Washer, Water Heater
Heat Source Natural Gas
Laundry Has Laundry
Exterior
Parking Features Garage - Front Entry
Garage Spaces 2.0
Amenities Available Bar/Lounge, Basketball Courts, Club House, Golf Course, Golf Course Membership Available, Picnic Area, Pool - Outdoor, Pool Mem Avail, Putting Green, Tennis Courts, Tot Lots/Playground, Volleyball Courts
Water Access N
Roof Type Architectural Shingle
Accessibility None
Attached Garage 2
Total Parking Spaces 2
Garage Y
Building
Story 1
Foundation Slab
Sewer Public Sewer
Water Public
Architectural Style Carriage House
Level or Stories 1
Additional Building Above Grade, Below Grade
New Construction N
Schools
School District Chambersburg Area
Others
Pets Allowed Y
HOA Fee Include Ext Bldg Maint,Lawn Maintenance,Management,Road Maintenance,Snow Removal,Reserve Funds,Insurance
Senior Community No
Tax ID 10-D23-106-29
Ownership Condominium
Security Features Security System
Acceptable Financing Cash, Conventional
Listing Terms Cash, Conventional
Financing Cash,Conventional
Special Listing Condition Standard
Pets Allowed Dogs OK, Cats OK

GET MORE INFORMATION
Agent | License ID: 0225193218 - VA, 5003479 - MD
+1(703) 298-7037 | jason@jasonandbonnie.com






