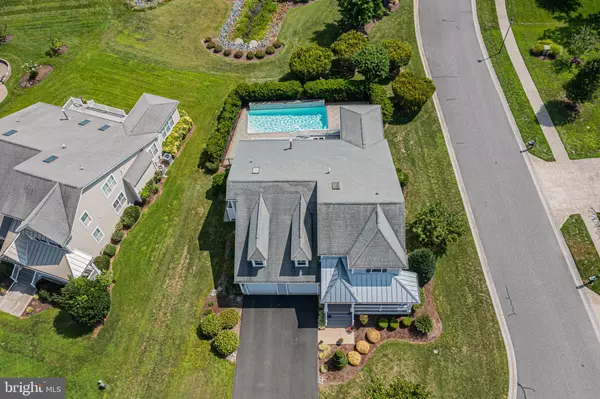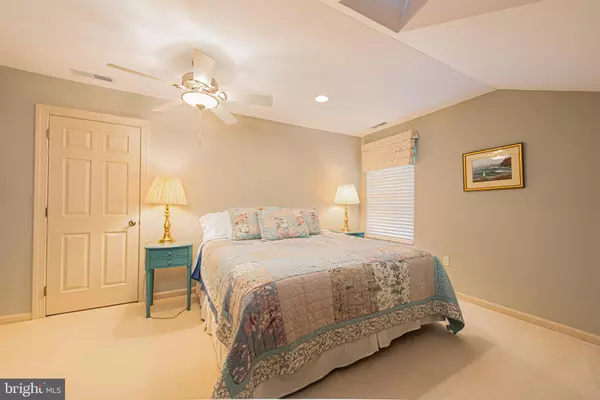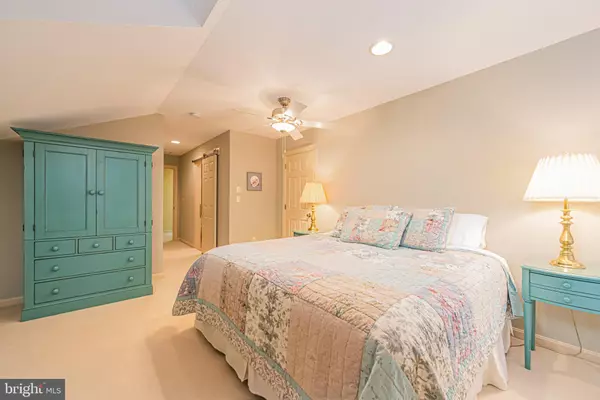
4 Beds
5 Baths
2,800 SqFt
4 Beds
5 Baths
2,800 SqFt
Key Details
Property Type Single Family Home
Sub Type Detached
Listing Status Active
Purchase Type For Sale
Square Footage 2,800 sqft
Price per Sqft $280
Subdivision Refuge At Dirickson Creek
MLS Listing ID DESU2067446
Style Coastal
Bedrooms 4
Full Baths 4
Half Baths 1
HOA Fees $399/qua
HOA Y/N Y
Abv Grd Liv Area 2,800
Originating Board BRIGHT
Year Built 2004
Annual Tax Amount $1,683
Tax Year 2023
Lot Size 0.290 Acres
Acres 0.29
Lot Dimensions 119.00 x 75.00
Property Description
Location
State DE
County Sussex
Area Baltimore Hundred (31001)
Zoning MR
Rooms
Main Level Bedrooms 1
Interior
Interior Features Ceiling Fan(s), Formal/Separate Dining Room, Window Treatments, Primary Bath(s), Bathroom - Soaking Tub, Recessed Lighting, Bathroom - Tub Shower, Upgraded Countertops, Walk-in Closet(s)
Hot Water Tankless
Heating Central
Cooling Central A/C
Flooring Luxury Vinyl Plank
Fireplaces Number 1
Equipment Built-In Microwave, Dishwasher, Disposal, Dryer, Oven/Range - Electric, Refrigerator, Stainless Steel Appliances, Washer, Water Heater - Tankless
Furnishings Partially
Fireplace Y
Window Features Insulated,Screens,Sliding
Appliance Built-In Microwave, Dishwasher, Disposal, Dryer, Oven/Range - Electric, Refrigerator, Stainless Steel Appliances, Washer, Water Heater - Tankless
Heat Source Electric, Propane - Owned
Laundry Main Floor
Exterior
Parking Features Garage - Front Entry, Garage Door Opener
Garage Spaces 4.0
Amenities Available Tennis Courts, Basketball Courts, Club House, Fitness Center, Lake, Swimming Pool
Water Access N
View Other
Accessibility None
Attached Garage 2
Total Parking Spaces 4
Garage Y
Building
Lot Description Road Frontage
Story 2
Foundation Crawl Space
Sewer Private Sewer
Water Public
Architectural Style Coastal
Level or Stories 2
Additional Building Above Grade, Below Grade
New Construction N
Schools
School District Indian River
Others
Pets Allowed Y
Senior Community No
Tax ID 533-12.00-409.00
Ownership Fee Simple
SqFt Source Assessor
Horse Property N
Special Listing Condition Standard
Pets Allowed Dogs OK, Cats OK


"My job is to find and attract mastery-based agents to the office, protect the culture, and make sure everyone is happy! "
GET MORE INFORMATION






