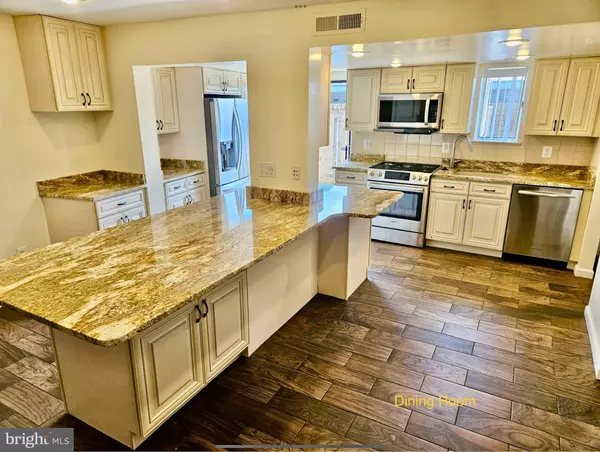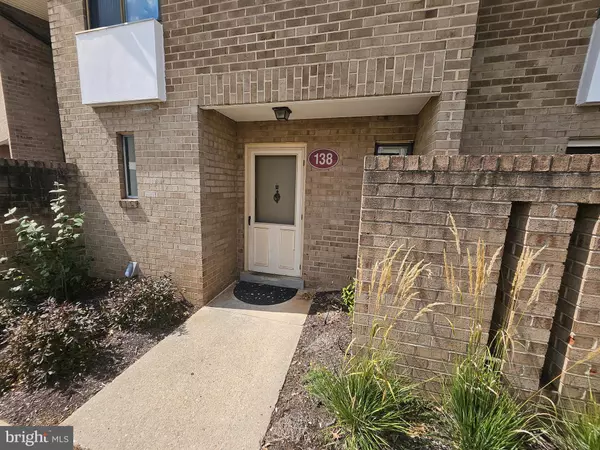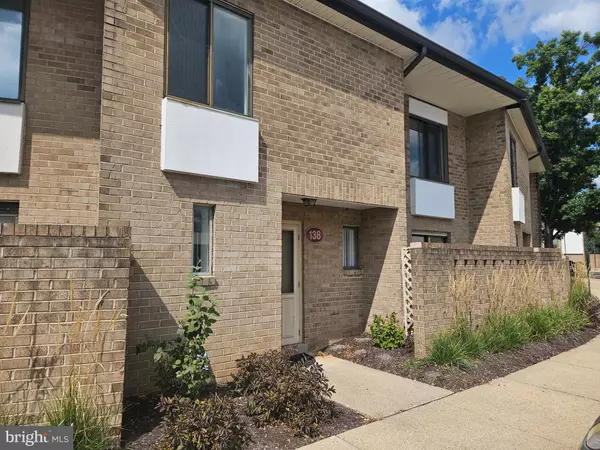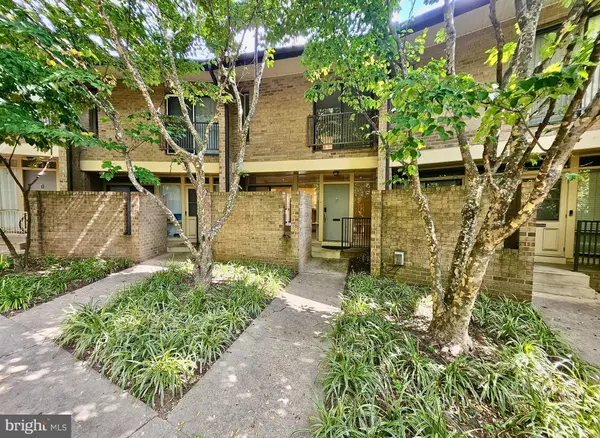
3 Beds
3 Baths
1,573 SqFt
3 Beds
3 Baths
1,573 SqFt
Key Details
Property Type Condo
Sub Type Condo/Co-op
Listing Status Pending
Purchase Type For Sale
Square Footage 1,573 sqft
Price per Sqft $233
Subdivision Americana Centre
MLS Listing ID MDMC2141758
Style Colonial
Bedrooms 3
Full Baths 2
Half Baths 1
Condo Fees $1,568/mo
HOA Y/N N
Abv Grd Liv Area 1,573
Originating Board BRIGHT
Year Built 1971
Annual Tax Amount $4,333
Tax Year 2024
Property Description
Location
State MD
County Montgomery
Zoning RH
Interior
Interior Features Dining Area, Floor Plan - Open, Primary Bath(s), Recessed Lighting, Upgraded Countertops
Hot Water Natural Gas
Heating Forced Air
Cooling Central A/C
Equipment Dishwasher, Disposal, Dryer, Exhaust Fan, Icemaker, Microwave, Oven/Range - Gas, Refrigerator, Washer, Washer/Dryer Stacked, Water Dispenser
Fireplace N
Appliance Dishwasher, Disposal, Dryer, Exhaust Fan, Icemaker, Microwave, Oven/Range - Gas, Refrigerator, Washer, Washer/Dryer Stacked, Water Dispenser
Heat Source Natural Gas
Exterior
Exterior Feature Patio(s), Porch(es)
Parking On Site 1
Fence Partially, Privacy
Amenities Available Common Grounds, Exercise Room, Extra Storage, Party Room, Pool - Outdoor, Security
Water Access N
View Garden/Lawn, Trees/Woods
Accessibility None
Porch Patio(s), Porch(es)
Garage N
Building
Story 2
Foundation Other
Sewer Public Sewer
Water Public
Architectural Style Colonial
Level or Stories 2
Additional Building Above Grade, Below Grade
New Construction N
Schools
School District Montgomery County Public Schools
Others
Pets Allowed Y
HOA Fee Include Air Conditioning,Common Area Maintenance,Electricity,Ext Bldg Maint,Gas,Heat,Insurance,Lawn Maintenance,Management,Pool(s),Reserve Funds,Sewer,Snow Removal,Trash,Water
Senior Community No
Tax ID 160401577920
Ownership Condominium
Special Listing Condition Standard
Pets Allowed Case by Case Basis


"My job is to find and attract mastery-based agents to the office, protect the culture, and make sure everyone is happy! "
GET MORE INFORMATION






