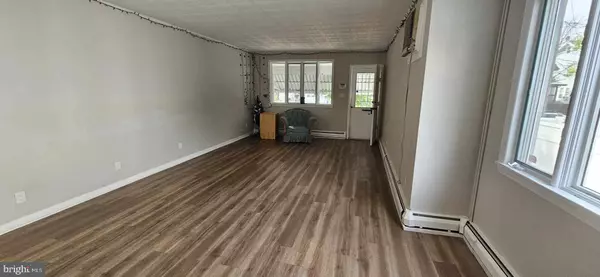
3 Beds
1 Bath
1,355 SqFt
3 Beds
1 Bath
1,355 SqFt
Key Details
Property Type Single Family Home, Townhouse
Sub Type Twin/Semi-Detached
Listing Status Active
Purchase Type For Sale
Square Footage 1,355 sqft
Price per Sqft $202
Subdivision Villa Park
MLS Listing ID NJME2046334
Style Colonial,Traditional,Side-by-Side
Bedrooms 3
Full Baths 1
HOA Y/N N
Abv Grd Liv Area 1,355
Originating Board BRIGHT
Year Built 1924
Annual Tax Amount $3,323
Tax Year 2023
Lot Size 2,648 Sqft
Acres 0.06
Lot Dimensions 26.50 x 100.00
Property Description
Location
State NJ
County Mercer
Area Trenton City (21111)
Zoning RESIDENTIAL
Rooms
Other Rooms Living Room, Dining Room, Bedroom 2, Bedroom 3, Kitchen, Basement, Bedroom 1, Bathroom 1, Attic
Basement Full, Fully Finished, Heated, Interior Access, Outside Entrance, Side Entrance, Walkout Stairs, Windows, Workshop
Interior
Interior Features Breakfast Area, Attic, Bar, Combination Dining/Living, Dining Area, Kitchen - Eat-In, Kitchen - Island, Pantry, Wood Floors
Hot Water Natural Gas
Heating Baseboard - Hot Water
Cooling Window Unit(s)
Equipment Built-In Range, Dryer, Microwave, Oven/Range - Gas, Washer, Water Heater
Fireplace N
Appliance Built-In Range, Dryer, Microwave, Oven/Range - Gas, Washer, Water Heater
Heat Source Natural Gas
Exterior
Garage Spaces 3.0
Fence Chain Link
Water Access N
View Street
Roof Type Shingle
Accessibility None
Total Parking Spaces 3
Garage N
Building
Story 3
Foundation Block, Brick/Mortar, Crawl Space, Stone
Sewer Public Sewer
Water Public
Architectural Style Colonial, Traditional, Side-by-Side
Level or Stories 3
Additional Building Above Grade, Below Grade
New Construction N
Schools
School District Trenton Public Schools
Others
Senior Community No
Tax ID 11-31308-00005
Ownership Fee Simple
SqFt Source Assessor
Acceptable Financing Conventional, Cash, FHA
Horse Property N
Listing Terms Conventional, Cash, FHA
Financing Conventional,Cash,FHA
Special Listing Condition Standard


"My job is to find and attract mastery-based agents to the office, protect the culture, and make sure everyone is happy! "
GET MORE INFORMATION






