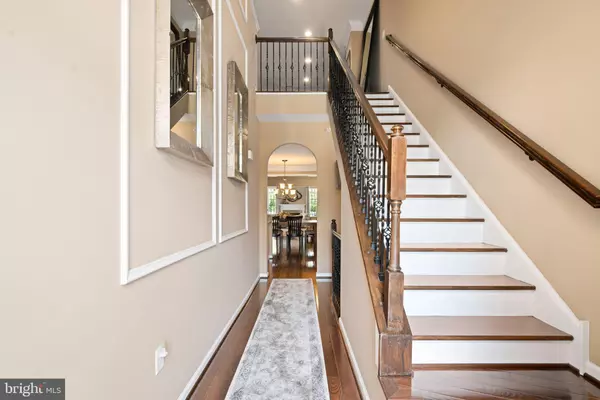3 Beds
4 Baths
3,486 SqFt
3 Beds
4 Baths
3,486 SqFt
Key Details
Property Type Townhouse
Sub Type Interior Row/Townhouse
Listing Status Pending
Purchase Type For Sale
Square Footage 3,486 sqft
Price per Sqft $190
Subdivision Stony Creek Farms
MLS Listing ID PAMC2109334
Style Carriage House,Colonial
Bedrooms 3
Full Baths 2
Half Baths 2
HOA Fees $395/mo
HOA Y/N Y
Abv Grd Liv Area 2,466
Originating Board BRIGHT
Year Built 2013
Annual Tax Amount $7,273
Tax Year 2024
Lot Size 2,466 Sqft
Acres 0.06
Lot Dimensions 0.00 x 0.00
Property Description
Location
State PA
County Montgomery
Area Worcester Twp (10667)
Zoning RES
Rooms
Basement Daylight, Full, Fully Finished, Outside Entrance
Main Level Bedrooms 1
Interior
Interior Features Attic, Built-Ins, Carpet, Ceiling Fan(s), Chair Railings, Combination Dining/Living, Crown Moldings, Dining Area, Entry Level Bedroom, Family Room Off Kitchen, Floor Plan - Open, Kitchen - Eat-In, Kitchen - Gourmet, Kitchen - Island, Pantry, Recessed Lighting, Bathroom - Stall Shower, Wainscotting, Walk-in Closet(s), Upgraded Countertops, Window Treatments, Wood Floors
Hot Water Natural Gas
Heating Forced Air
Cooling Central A/C
Fireplaces Number 1
Fireplaces Type Gas/Propane, Marble
Inclusions Custome Drapes and Shades
Equipment Built-In Microwave, Built-In Range, Dishwasher, Disposal, Oven - Self Cleaning, Refrigerator, Oven/Range - Gas, Stainless Steel Appliances
Fireplace Y
Appliance Built-In Microwave, Built-In Range, Dishwasher, Disposal, Oven - Self Cleaning, Refrigerator, Oven/Range - Gas, Stainless Steel Appliances
Heat Source Natural Gas
Laundry Main Floor
Exterior
Parking Features Garage - Front Entry, Garage Door Opener, Inside Access
Garage Spaces 4.0
Amenities Available Club House, Common Grounds, Exercise Room, Game Room, Gated Community, Hot tub, Jog/Walk Path, Meeting Room, Party Room, Pool - Outdoor, Security
Water Access N
View Trees/Woods
Accessibility None
Attached Garage 2
Total Parking Spaces 4
Garage Y
Building
Story 3
Foundation Concrete Perimeter
Sewer Public Sewer
Water Public
Architectural Style Carriage House, Colonial
Level or Stories 3
Additional Building Above Grade, Below Grade
New Construction N
Schools
School District Methacton
Others
HOA Fee Include Common Area Maintenance,Ext Bldg Maint,Lawn Care Front,Lawn Care Rear,Lawn Care Side,Lawn Maintenance,Management,Pool(s),Recreation Facility,Road Maintenance,Security Gate,Snow Removal,Trash
Senior Community Yes
Age Restriction 55
Tax ID 67-00-02623-518
Ownership Fee Simple
SqFt Source Assessor
Horse Property N
Special Listing Condition Standard

GET MORE INFORMATION
Agent | License ID: 0225193218 - VA, 5003479 - MD
+1(703) 298-7037 | jason@jasonandbonnie.com






