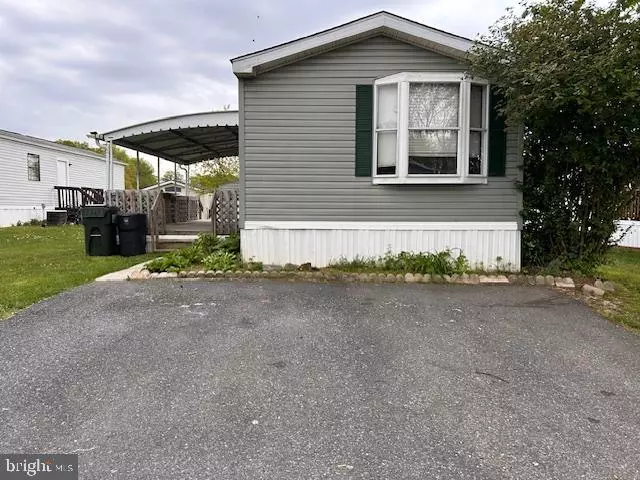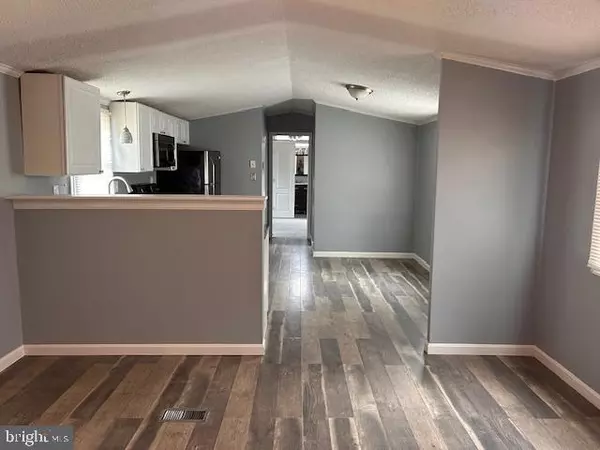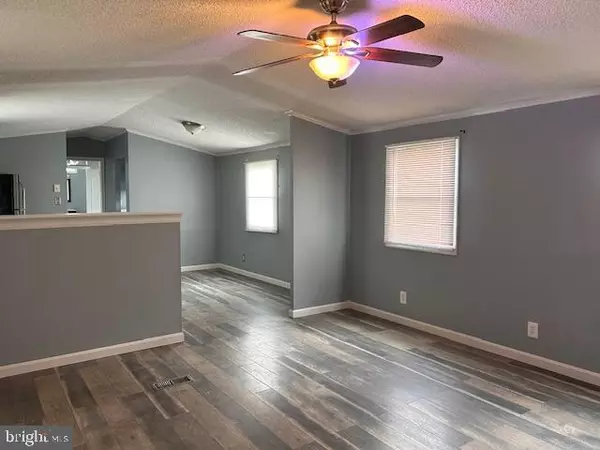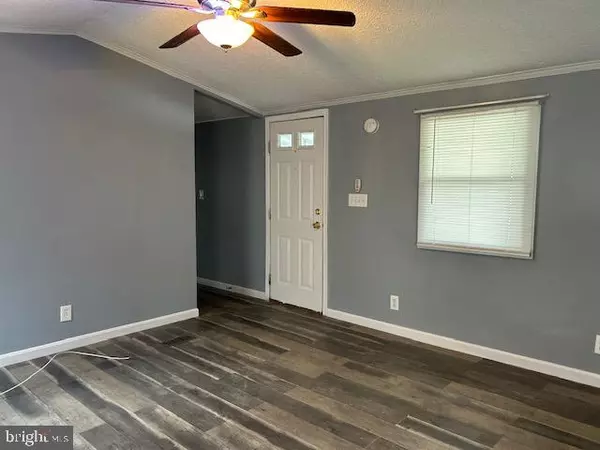3 Beds
2 Baths
980 SqFt
3 Beds
2 Baths
980 SqFt
Key Details
Property Type Manufactured Home
Sub Type Manufactured
Listing Status Active
Purchase Type For Sale
Square Footage 980 sqft
Price per Sqft $58
Subdivision Williams Estates
MLS Listing ID MDBC2094682
Style Other
Bedrooms 3
Full Baths 2
HOA Y/N N
Abv Grd Liv Area 980
Originating Board BRIGHT
Year Built 1988
Tax Year 2023
Property Description
This 3 bedroom, 2 bath home has been recently updated with stylish hardwood floors, ceramic tile bathrooms, and new carpet in the bedrooms. The exterior of the home has a large, covered deck for entertaining and storage shed for all of your outdoor equipment. The home has an open floor plan that has been freshly painted, new blinds added, and recently installed hot water heater. The quiet community of Williams Estates/Peppermint Woods offers 2 playgrounds, a dog park, a walking trail, a fitness center and a community center. It is conveniently located near all major highways and nearby shopping and restaurants. All residents must be approved by the park prior to submitting an offer. SELLER IS OFFERING A $3,000 SELLER'S CREDIT AT SETTLEMENT!
Location
State MD
County Baltimore
Zoning BALTIMORE COUNTY
Rooms
Main Level Bedrooms 3
Interior
Interior Features Carpet, Combination Kitchen/Living, Entry Level Bedroom, Floor Plan - Open, Bathroom - Tub Shower, Wood Floors
Hot Water Electric
Heating Central
Cooling Central A/C
Flooring Hardwood, Carpet
Inclusions Washer, Dryer, Shed, Stainless Steel Appliances, Grill
Equipment Built-In Microwave, Dishwasher, Dryer - Electric, Extra Refrigerator/Freezer, Exhaust Fan, Icemaker, Oven/Range - Electric, Refrigerator, Stainless Steel Appliances, Washer, Water Heater
Appliance Built-In Microwave, Dishwasher, Dryer - Electric, Extra Refrigerator/Freezer, Exhaust Fan, Icemaker, Oven/Range - Electric, Refrigerator, Stainless Steel Appliances, Washer, Water Heater
Heat Source Electric
Exterior
Water Access N
Roof Type Shingle
Accessibility None
Garage N
Building
Story 1
Sewer Public Sewer
Water Public
Architectural Style Other
Level or Stories 1
Additional Building Above Grade
New Construction N
Schools
School District Baltimore County Public Schools
Others
Pets Allowed Y
Senior Community No
Tax ID NO TAX RECORD
Ownership Ground Rent
SqFt Source Estimated
Special Listing Condition Standard
Pets Allowed No Pet Restrictions

GET MORE INFORMATION
Agent | License ID: 0225193218 - VA, 5003479 - MD
+1(703) 298-7037 | jason@jasonandbonnie.com






