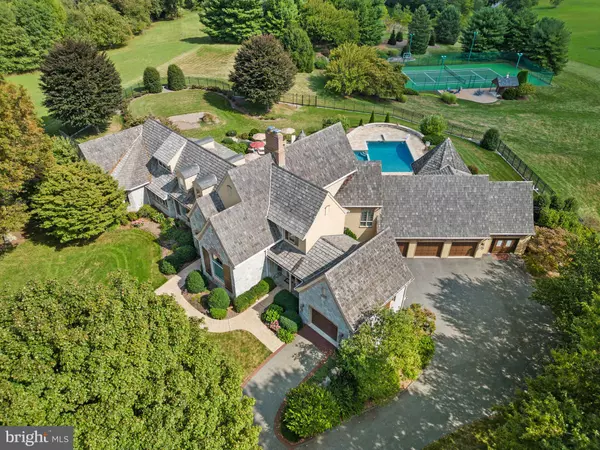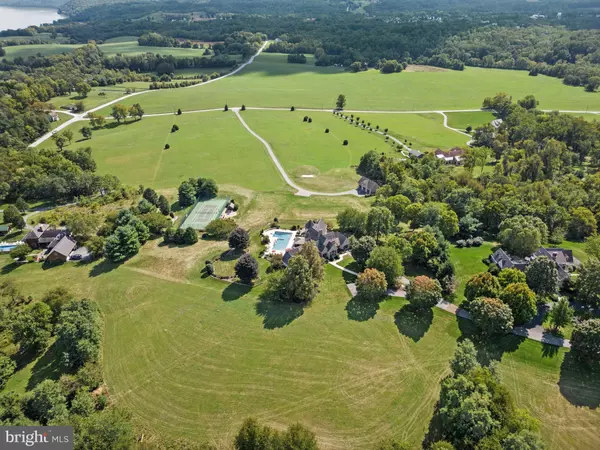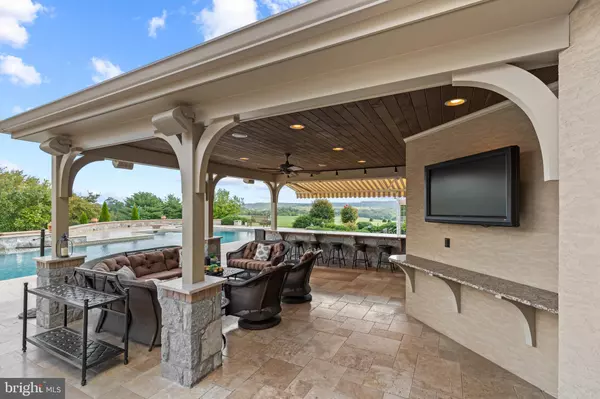4 Beds
5 Baths
5,469 SqFt
4 Beds
5 Baths
5,469 SqFt
Key Details
Property Type Single Family Home
Sub Type Detached
Listing Status Active
Purchase Type For Sale
Square Footage 5,469 sqft
Price per Sqft $639
Subdivision Lauxmont Farms
MLS Listing ID PAYK2059362
Style Traditional
Bedrooms 4
Full Baths 4
Half Baths 1
HOA Fees $1,000/ann
HOA Y/N Y
Abv Grd Liv Area 4,269
Originating Board BRIGHT
Year Built 1996
Annual Tax Amount $21,130
Tax Year 2024
Lot Size 17.950 Acres
Acres 17.95
Property Description
Location
State PA
County York
Area Lower Windsor Twp (15235)
Zoning RESIDENTIAL
Rooms
Other Rooms Living Room, Dining Room, Primary Bedroom, Sitting Room, Bedroom 2, Kitchen, Family Room, Basement, Foyer, Breakfast Room, Bedroom 1, Exercise Room, Laundry, Mud Room, Office, Workshop, Bathroom 1, Bathroom 2, Hobby Room, Primary Bathroom, Full Bath, Half Bath
Basement Full, Interior Access, Outside Entrance, Partially Finished, Poured Concrete, Windows
Main Level Bedrooms 1
Interior
Interior Features 2nd Kitchen, Additional Stairway, Breakfast Area, Built-Ins, Butlers Pantry, Carpet, Cedar Closet(s), Ceiling Fan(s), Combination Kitchen/Dining, Curved Staircase, Dining Area, Entry Level Bedroom, Floor Plan - Traditional, Kitchen - Eat-In, Kitchen - Gourmet, Kitchen - Island, Kitchenette, Pantry, Primary Bath(s), Recessed Lighting, Skylight(s), Sprinkler System, Studio, Bathroom - Tub Shower, Upgraded Countertops, Walk-in Closet(s), Water Treat System, Wet/Dry Bar, Window Treatments, Wood Floors
Hot Water Electric
Heating Forced Air, Heat Pump(s)
Cooling Central A/C
Fireplaces Number 1
Fireplaces Type Gas/Propane
Equipment Built-In Microwave, Cooktop, Dishwasher, Oven - Wall, Refrigerator, Water Conditioner - Rented
Fireplace Y
Appliance Built-In Microwave, Cooktop, Dishwasher, Oven - Wall, Refrigerator, Water Conditioner - Rented
Heat Source Electric, Geo-thermal, Propane - Owned
Laundry Lower Floor, Main Floor
Exterior
Exterior Feature Patio(s), Porch(es), Terrace
Parking Features Garage - Front Entry, Garage - Side Entry, Garage Door Opener, Inside Access
Garage Spaces 7.0
Fence Partially
Pool Concrete, Fenced, Heated, In Ground, Saltwater, Other
Water Access N
View Panoramic, River, Scenic Vista, Trees/Woods
Accessibility None
Porch Patio(s), Porch(es), Terrace
Attached Garage 4
Total Parking Spaces 7
Garage Y
Building
Story 1.5
Foundation Concrete Perimeter
Sewer On Site Septic
Water Private, Well
Architectural Style Traditional
Level or Stories 1.5
Additional Building Above Grade, Below Grade
New Construction N
Schools
School District Eastern York
Others
HOA Fee Include Road Maintenance,Snow Removal
Senior Community No
Tax ID 35-000-12-0418-00-00000
Ownership Fee Simple
SqFt Source Assessor
Acceptable Financing Cash, Conventional
Listing Terms Cash, Conventional
Financing Cash,Conventional
Special Listing Condition Standard

GET MORE INFORMATION
Agent | License ID: 0225193218 - VA, 5003479 - MD
+1(703) 298-7037 | jason@jasonandbonnie.com






