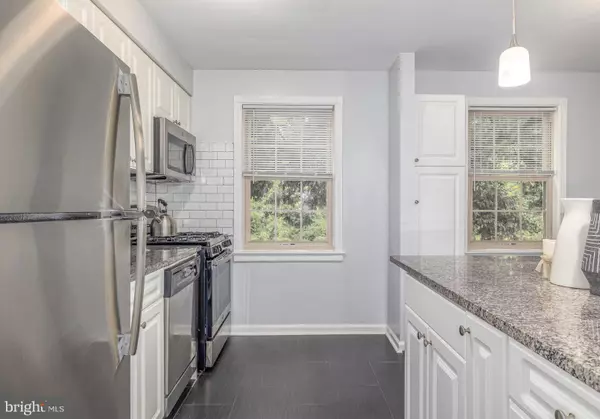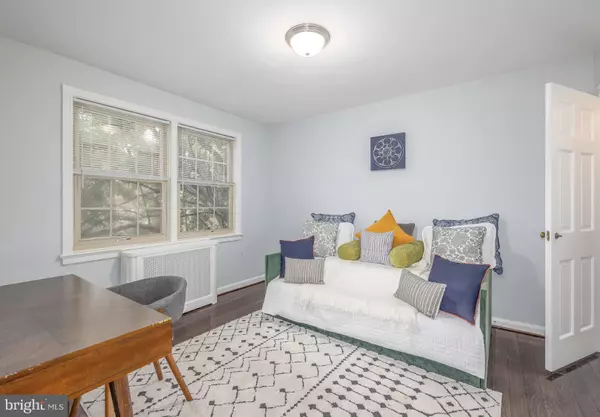2 Beds
1 Bath
882 SqFt
2 Beds
1 Bath
882 SqFt
Key Details
Property Type Single Family Home, Condo
Sub Type Unit/Flat/Apartment
Listing Status Pending
Purchase Type For Rent
Square Footage 882 sqft
Subdivision None Available
MLS Listing ID PAMC2099496
Style Traditional,Unit/Flat
Bedrooms 2
Full Baths 1
Abv Grd Liv Area 882
Originating Board BRIGHT
Year Built 1990
Property Description
Apartment Features at The Wynnewood are designed to enhance your living experience. Each apartment boasts beautiful original hardwood floors, a stainless steel appliance package, and large windows that flood the space with natural light and offer picturesque views. The neutral design palette ensures easy personalization of your space. Kitchens are a highlight, featuring granite countertops, a galley design with bar top seating, tiled backsplash, and brushed nickel hardware. Dining options vary from a cozy nook to a formal dining room, complemented by the stunning architecture, including arched doorways. Bathrooms are equally impressive with striking black and white tiled flooring, subway tile surround showers, and every home includes the convenience of a washer and dryer. Under-cabinet lighting adds a touch of elegance to the functional spaces.
The community amenities at The Wynnewood cater to a variety of lifestyles and interests. Fitness enthusiasts will appreciate the fitness center equipped with cardio and free weight equipment. Pet owners will be delighted to know that cats and dogs are welcome. For cycling enthusiasts, interactive spin bicycles are available. The community is surrounded by plush, mature landscaping, featuring an outdoor grilling courtyard and a tot lot with playground equipment, as well as an indoor tot playroom. Parking is convenient with covered parking options, optional garages, and additional storage available. The community also offers a valet trash and recycling program. Proximity to public transportation, an on-site laundry facility, and dedicated on-site management and maintenance teams ensure a hassle-free living experience.
At The Wynnewood, our apartment homes, available in one-, two-, and three-bedroom configurations, are crafted with premium finishes and meticulous attention to detail, offering a perfect balance of style and functionality. Our spaces are designed for relaxation in sophistication. For those moments of sociability, our communal amenities provide the perfect backdrop. From stunning arched doorways to contemporary finishes and thoughtful layouts, every aspect of our community is infused with luxury and distinction. We warmly invite you to discover the unique lifestyle that awaits at The Wynnewood.
** Pricing and availability subject to change on a daily basis ** Photos are of model units **
Location
State PA
County Montgomery
Area Lower Merion Twp (10640)
Zoning NA
Rooms
Main Level Bedrooms 2
Interior
Interior Features Breakfast Area, Built-Ins, Combination Dining/Living, Combination Kitchen/Dining, Combination Kitchen/Living, Dining Area, Entry Level Bedroom, Flat, Floor Plan - Open, Floor Plan - Traditional, Kitchen - Gourmet, Kitchen - Island, Bathroom - Tub Shower, Upgraded Countertops, Walk-in Closet(s), Wood Floors, Other
Hot Water Other
Heating Other
Cooling Other
Equipment Built-In Microwave, Dishwasher, Disposal, Dryer, Energy Efficient Appliances, Freezer, Microwave, Oven/Range - Gas, Washer
Furnishings No
Appliance Built-In Microwave, Dishwasher, Disposal, Dryer, Energy Efficient Appliances, Freezer, Microwave, Oven/Range - Gas, Washer
Heat Source Other
Laundry Dryer In Unit, Has Laundry, Main Floor, Washer In Unit
Exterior
Garage Spaces 1.0
Amenities Available Community Center, Common Grounds, Exercise Room, Fitness Center, Game Room, Jog/Walk Path, Picnic Area, Recreational Center, Other
Water Access N
Accessibility Other
Total Parking Spaces 1
Garage N
Building
Story 1
Unit Features Mid-Rise 5 - 8 Floors
Sewer Other
Water Other
Architectural Style Traditional, Unit/Flat
Level or Stories 1
Additional Building Above Grade
New Construction N
Schools
School District Lower Merion
Others
Pets Allowed Y
Senior Community No
Tax ID NO TAX RECORD
Ownership Other
Pets Allowed Case by Case Basis, Cats OK, Dogs OK

GET MORE INFORMATION
Agent | License ID: 0225193218 - VA, 5003479 - MD
+1(703) 298-7037 | jason@jasonandbonnie.com






