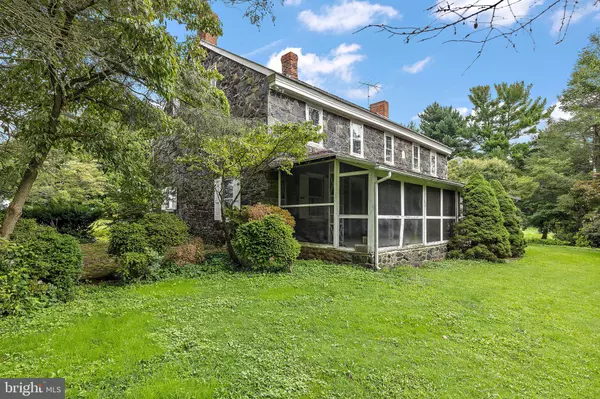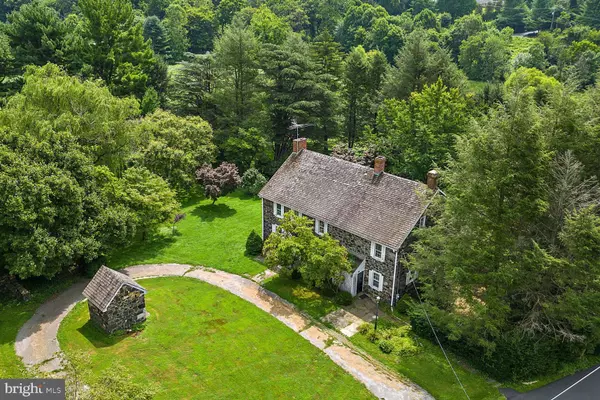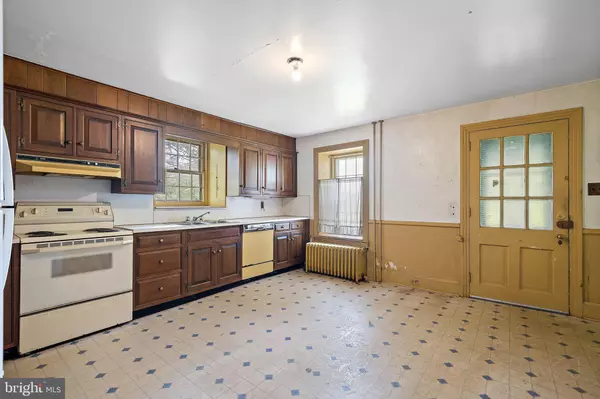4 Beds
3 Baths
3,604 SqFt
4 Beds
3 Baths
3,604 SqFt
Key Details
Property Type Single Family Home
Sub Type Detached
Listing Status Active
Purchase Type For Sale
Square Footage 3,604 sqft
Price per Sqft $638
Subdivision None Available
MLS Listing ID PACT2050614
Style Colonial
Bedrooms 4
Full Baths 2
Half Baths 1
HOA Y/N N
Abv Grd Liv Area 3,604
Originating Board BRIGHT
Year Built 1774
Annual Tax Amount $6,618
Tax Year 2024
Lot Size 26.000 Acres
Acres 26.0
Lot Dimensions 0.00 x 0.00
Property Description
Location
State PA
County Chester
Area Kennett Twp (10362)
Zoning RMHD
Rooms
Other Rooms Living Room, Dining Room, Primary Bedroom, Bedroom 2, Bedroom 3, Bedroom 4, Kitchen, Family Room, Laundry, Bathroom 1, Primary Bathroom, Half Bath
Basement Full
Interior
Interior Features Dining Area, Family Room Off Kitchen, Kitchen - Country, Primary Bath(s), Bathroom - Tub Shower, Walk-in Closet(s), Wood Floors
Hot Water Electric
Heating Hot Water
Cooling None
Flooring Vinyl, Wood
Fireplaces Number 3
Fireplaces Type Mantel(s)
Inclusions refrigerator, clothes washer and dryer
Equipment Dryer, Oven/Range - Electric, Range Hood, Refrigerator, Washer
Fireplace Y
Appliance Dryer, Oven/Range - Electric, Range Hood, Refrigerator, Washer
Heat Source Oil
Laundry Has Laundry, Main Floor
Exterior
Exterior Feature Porch(es), Screened
Garage Spaces 6.0
Utilities Available Electric Available, Phone
Water Access N
View Trees/Woods
Roof Type Asphalt,Shake,Shingle
Street Surface Black Top
Accessibility None
Porch Porch(es), Screened
Road Frontage Boro/Township
Total Parking Spaces 6
Garage N
Building
Lot Description Backs to Trees, Stream/Creek, Subdivision Possible
Story 2
Foundation Stone
Sewer On Site Septic
Water Well
Architectural Style Colonial
Level or Stories 2
Additional Building Above Grade, Below Grade
New Construction N
Schools
School District Kennett Consolidated
Others
Senior Community No
Tax ID 62-03 -0105
Ownership Fee Simple
SqFt Source Estimated
Acceptable Financing Cash, Conventional
Horse Property N
Listing Terms Cash, Conventional
Financing Cash,Conventional
Special Listing Condition Standard

GET MORE INFORMATION
Agent | License ID: 0225193218 - VA, 5003479 - MD
+1(703) 298-7037 | jason@jasonandbonnie.com






